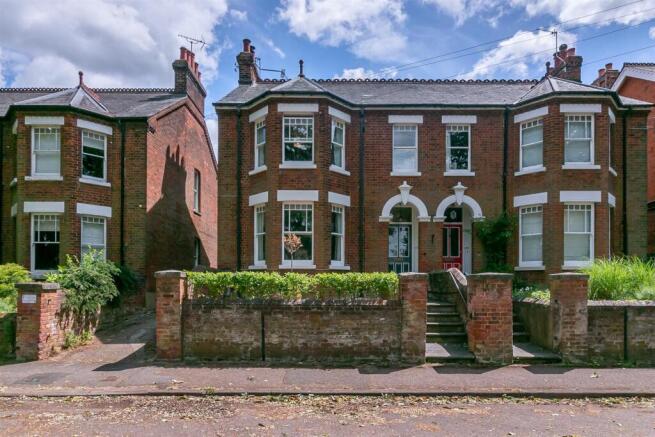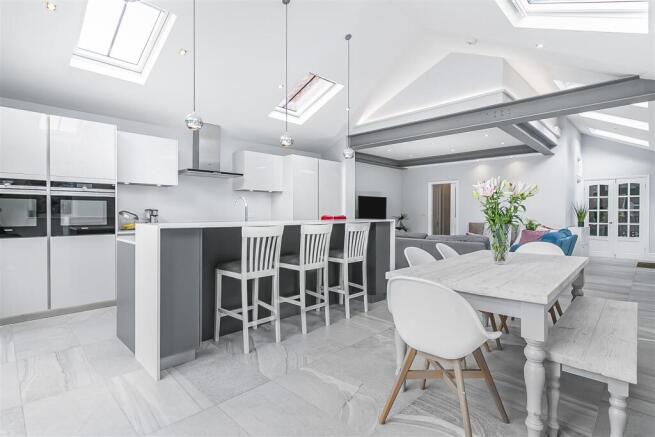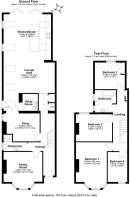
Chiltern Road, Hitchin

- PROPERTY TYPE
Semi-Detached
- BEDROOMS
4
- BATHROOMS
2
- SIZE
Ask agent
- TENUREDescribes how you own a property. There are different types of tenure - freehold, leasehold, and commonhold.Read more about tenure in our glossary page.
Freehold
Key features
- Popular tree lined road
- Halls adjoining semi detached home
- Four bedrooms
- Impressive kitchen dining family
- Greatly improved and extended by the current owners
- EPC - TBA
Description
Located within one of the towns most desirable areas, this tree lined setting in the south central part of Hitchin is well placed for families with a host of highly sought after schools nearby. This area is also popular for commuters, with its pleasant footpath walkways leading to the towns mainline rail station within approximately a 10 minutes stroll.
This classic Victorian halls adjoining semi detached home has been considerably improved by the current owners with extensive refurbishment works and a large contemporary rear extension, which combines modern and character features superbly.
The accommodation provides, four bedrooms, two bathroom facilities, utility room, sitting room, snug and the jaw-droppingly stunning kitchen/family room.
Attractive gardens to both front and rear.
The House - This classic Victorian halls adjoining home has been sympathetically renovated and extended to provide a ideal balance of both new and old. The current owners have made considerable investments into their home with a new gas fired heating system installed back in 2012. The electrics were also renewed at the same time along with re-plastering throughout the property.
The rear extension was added in 2015 creating a stunning new contemporary living space. Thoughtfully designed with underfloor wet heating system covered in attractive tiles, this part vaulted kitchen family room provides an excellent social entertaining area. Numerous velux skylights allow light to flow through from above, whilst bifold doors open seamlessly onto a large paved sun terrace ideal for alfresco dining. The kitchen units from 'Hacker Systemat' complement the space and benefit from an array of 'Siemens' integrated appliances. Various lighting systems have been implemented to highlight the features of the room.
The sitting room and snug provide two further reception rooms both with attractive fireplaces. Ground floor shower room and the all important utility. The first floor offers 4 generous bedrooms all with attractive original sash window and a refitted bathroom.
Outside - Externally there is a car charging point to front of the house.
The front garden is raised and enclosed by an attractive red brick wall with steps leading up to the entrance door. Side footpath provides access to the rear garden which has been mainly laid to lawn with paved areas adjoining the house and at the top of the garden. External lighting and power to both areas.
About The Area - Chiltern Road is one of Hitchin most sought after locations. This rarely available tree lined road is a designated conservation area. Many highly sought after schools are within close proximity as is the mainline rail station. Pinehill Park is located at the end of the street and the vibrant town centre less than mile away.
Distances - Hitchin Train Station 0.6 mile (walking)
Schools; Hitchin Girls School 0.3mile (walking).
St Andrews; Church of England; 0.3mile (walking).
Hitchin Boys School; 0.9mile (walking).
The Priory School; 1.7miles (walking)
Town Centre: St Marys Church 0.6mile.
Junction 8, Stevenage A1(M) 3.1miles.
Junction 9, Letchworth A1(M) 3.5miles.
(Distances according to googlemaps).
Council Tax Band - We are advised that the Council Tax Band for this property is currently Band G. This information was obtained from the Valuation Office Agency - Council Tax Valuation List displayed on the Internet.
Floor Plans - Please note that the floor plans are not to scale and are intended for illustrative purposes only. Any dimensions given are approximate. Therefore the accuracy of the floor plans cannot be guaranteed.
Tenure - Freehold - We are advised that this property is Freehold.
Epc - Current: D
Potential: C
Services - All mains services are understood to be installed and connected. Please note that Norgans have not tested any services or appliances connected or installed at this property.
Floor Area - 187sqm - please note this measurement is taken from the EPC and does not include unheated rooms.
Gdpr - Any information you provide Norgans will be protected by the General Data Protection Regulation ("GDPR") legislation. By agreeing to a viewing, you are confirming that you are happy for Norgans to retain this information on our files. Your personal, financial and health information will never be shared with any third parties except where stated in our Privacy Policy.
You can ask for your information to be removed at any time.
Our Privacy Policy & Notice can be viewed on our website
Viewings - By appointment with Norgans (tel: /email: )
Brochures
Chiltern Road, HitchinBrochure- COUNCIL TAXA payment made to your local authority in order to pay for local services like schools, libraries, and refuse collection. The amount you pay depends on the value of the property.Read more about council Tax in our glossary page.
- Band: G
- PARKINGDetails of how and where vehicles can be parked, and any associated costs.Read more about parking in our glossary page.
- Permit
- GARDENA property has access to an outdoor space, which could be private or shared.
- Yes
- ACCESSIBILITYHow a property has been adapted to meet the needs of vulnerable or disabled individuals.Read more about accessibility in our glossary page.
- Ask agent
Energy performance certificate - ask agent
Chiltern Road, Hitchin
Add an important place to see how long it'd take to get there from our property listings.
__mins driving to your place
Get an instant, personalised result:
- Show sellers you’re serious
- Secure viewings faster with agents
- No impact on your credit score
Your mortgage
Notes
Staying secure when looking for property
Ensure you're up to date with our latest advice on how to avoid fraud or scams when looking for property online.
Visit our security centre to find out moreDisclaimer - Property reference 33935175. The information displayed about this property comprises a property advertisement. Rightmove.co.uk makes no warranty as to the accuracy or completeness of the advertisement or any linked or associated information, and Rightmove has no control over the content. This property advertisement does not constitute property particulars. The information is provided and maintained by Norgans Estate Agents, Hitchin. Please contact the selling agent or developer directly to obtain any information which may be available under the terms of The Energy Performance of Buildings (Certificates and Inspections) (England and Wales) Regulations 2007 or the Home Report if in relation to a residential property in Scotland.
*This is the average speed from the provider with the fastest broadband package available at this postcode. The average speed displayed is based on the download speeds of at least 50% of customers at peak time (8pm to 10pm). Fibre/cable services at the postcode are subject to availability and may differ between properties within a postcode. Speeds can be affected by a range of technical and environmental factors. The speed at the property may be lower than that listed above. You can check the estimated speed and confirm availability to a property prior to purchasing on the broadband provider's website. Providers may increase charges. The information is provided and maintained by Decision Technologies Limited. **This is indicative only and based on a 2-person household with multiple devices and simultaneous usage. Broadband performance is affected by multiple factors including number of occupants and devices, simultaneous usage, router range etc. For more information speak to your broadband provider.
Map data ©OpenStreetMap contributors.








