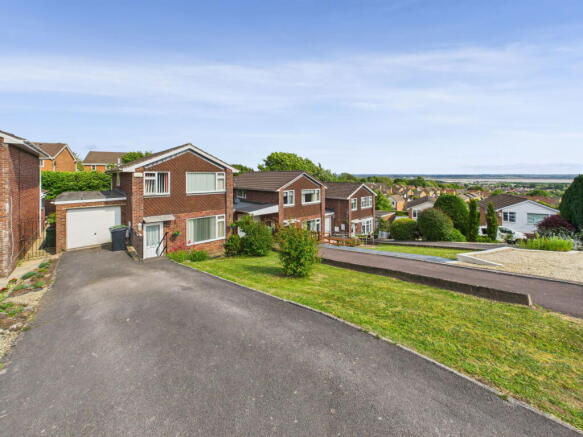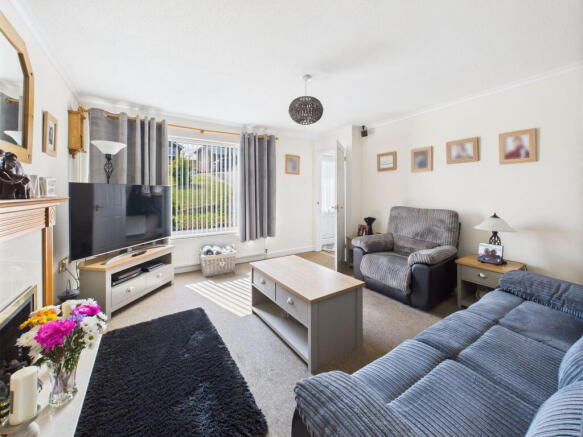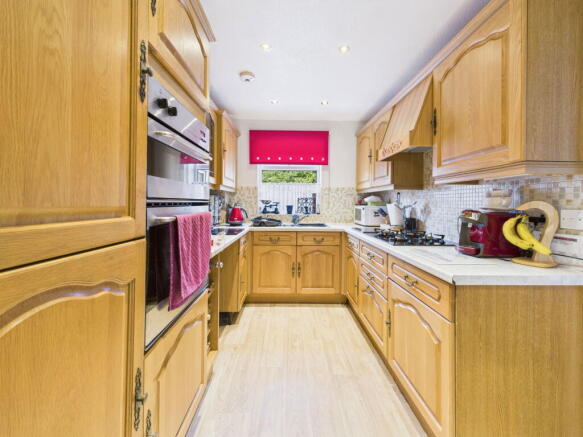
Primrose Way, Lydney

- PROPERTY TYPE
Detached
- BEDROOMS
3
- BATHROOMS
1
- SIZE
Ask agent
- TENUREDescribes how you own a property. There are different types of tenure - freehold, leasehold, and commonhold.Read more about tenure in our glossary page.
Freehold
Key features
- Three bedroom detached house
- Off road parking, garage
- Private enclosed garden with views over the River Severn
- Spacious living accommodation
- No onward chain
- Freehold, Council tax band C, EPC Rating E
Description
Situated in a popular residential area, this three-bedroom detached home on Primrose Way offers a fantastic combination of space, practicality and outlook. The property benefits from off-road parking, a garage, and enclosed gardens with far-reaching views towards the River Severn. Inside, it features well-proportioned living accommodation, making it an ideal choice for families or anyone looking for comfortable, flexible space in a sought-after location.
Lydney town centre offers convenient access to shops, supermarkets, doctors, pubs, restaurants, a leisure centre, train station, bus routes, gyms and schools. It’s well-connected to Chepstow, Bristol, Gloucester, and the M5 & M4. Nestled in the Forest of Dean, Lydney boasts beautiful woodland walks, cycling trails, riverside strolls, and stunning countryside.
Stepping through the front door, you're welcomed into hallway that immediately offers a sense of calm order. It’s a perfect drop-zone for coats and shoes. The downstairs WC tucked just off here is always a handy addition , especially when guests are over.
A door leads into the living room, bright and inviting, this space feels instantly homely. A large front-facing window invites light to pour in, highlighting the clean décor and generous proportions. There’s ample room for a large sofa suite and even more space to play with. It’s a true heart-of-the-home kind of room, ideal for evenings in or entertaining family and friends. A door leads to the dining room.
The dining area continues the home’s sociable feel. Whether it’s Sunday roast with the family or a casual weekday dinner, there’s space here to comfortably seat six. French doors connect this space with the conservatory, allowing lovely sightlines right through to the garden, a perfect backdrop for relaxed dining or informal get-togethers, with an opening through to the kitchen also providing a seamless connection for entertaining.
Practical and full of charm, the kitchen is lined with classic wood cabinetry, it offers fantastic wall, base and drawer storage, storage. Integrated appliances, a double oven, gas hob and generous worktop space is ideal for any cooking enthusiast. A window to the rear keeps things bright while giving you a view of the garden as you prep dinner. From the kitchen, there is another opening into a large pantry area, ideal for additional storage.
Completing the ground floor living space, the conservatory is light-filled and peaceful, it’s currently set up for relaxed seating but could just as easily make a cracking hobby room, reading nook, or even a plant lover’s paradise. With garden views all around, it bridges indoor and outdoor living beautifully.
Upstairs, a central landing ties the three bedrooms and bathroom together, with storage potential and a nice open feel.
A door leads into a fantastic main bedroom, full of natural light thanks to a large window. There’s plenty of room for a king-size bed along with wardrobes, chests and bedside tables. A peaceful, private retreat at the end of the day.
Bedroom two is another good double, currently used as a flexible space, ideal as a guest room, home office or dressing room. There’s loads of natural light, and the clean layout makes it easy to adapt to your needs.
The third bedroom makes for a lovely single, nursery, or dedicated work-from-home office. It’s bright, practical and nicely proportioned, especially compared to most box rooms in similar homes. There is a window to the front aspect.
Fresh and well-appointed, the bathroom offers both a corner shower and a full-sized bathtub, so you’ve got the best of both worlds. The bold blue tiling adds vibrancy and charm, while a large window keeps it bright and airy.
Outside- To the front, the property benefits from ample off-road parking, leading directly to a garage with an up-and-over door. The garage is fully equipped with power and lighting, and includes a rear access door for added convenience. At the back, the rear garden is mainly laid to lawn, with a patio seating area ideal for outdoor dining or relaxing. Fully enclosed by fencing, the garden also enjoys far-reaching views across the countryside towards the River Severn, a real highlight of the outdoor space.
- COUNCIL TAXA payment made to your local authority in order to pay for local services like schools, libraries, and refuse collection. The amount you pay depends on the value of the property.Read more about council Tax in our glossary page.
- Band: C
- PARKINGDetails of how and where vehicles can be parked, and any associated costs.Read more about parking in our glossary page.
- Garage,Driveway
- GARDENA property has access to an outdoor space, which could be private or shared.
- Private garden
- ACCESSIBILITYHow a property has been adapted to meet the needs of vulnerable or disabled individuals.Read more about accessibility in our glossary page.
- Ask agent
Primrose Way, Lydney
Add an important place to see how long it'd take to get there from our property listings.
__mins driving to your place
Get an instant, personalised result:
- Show sellers you’re serious
- Secure viewings faster with agents
- No impact on your credit score
Your mortgage
Notes
Staying secure when looking for property
Ensure you're up to date with our latest advice on how to avoid fraud or scams when looking for property online.
Visit our security centre to find out moreDisclaimer - Property reference S1339056. The information displayed about this property comprises a property advertisement. Rightmove.co.uk makes no warranty as to the accuracy or completeness of the advertisement or any linked or associated information, and Rightmove has no control over the content. This property advertisement does not constitute property particulars. The information is provided and maintained by Hattons Estate Agents, Forest of Dean. Please contact the selling agent or developer directly to obtain any information which may be available under the terms of The Energy Performance of Buildings (Certificates and Inspections) (England and Wales) Regulations 2007 or the Home Report if in relation to a residential property in Scotland.
*This is the average speed from the provider with the fastest broadband package available at this postcode. The average speed displayed is based on the download speeds of at least 50% of customers at peak time (8pm to 10pm). Fibre/cable services at the postcode are subject to availability and may differ between properties within a postcode. Speeds can be affected by a range of technical and environmental factors. The speed at the property may be lower than that listed above. You can check the estimated speed and confirm availability to a property prior to purchasing on the broadband provider's website. Providers may increase charges. The information is provided and maintained by Decision Technologies Limited. **This is indicative only and based on a 2-person household with multiple devices and simultaneous usage. Broadband performance is affected by multiple factors including number of occupants and devices, simultaneous usage, router range etc. For more information speak to your broadband provider.
Map data ©OpenStreetMap contributors.





