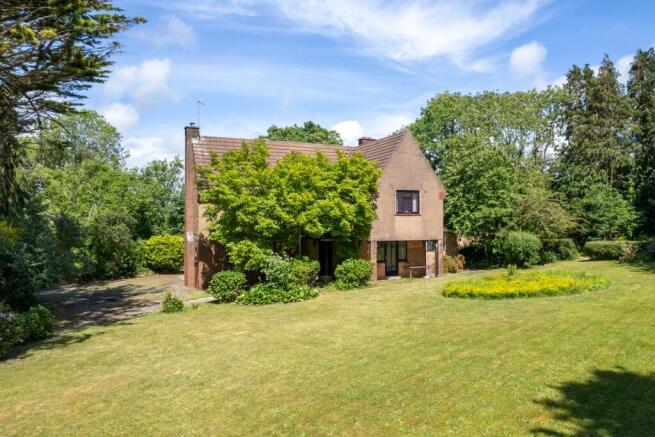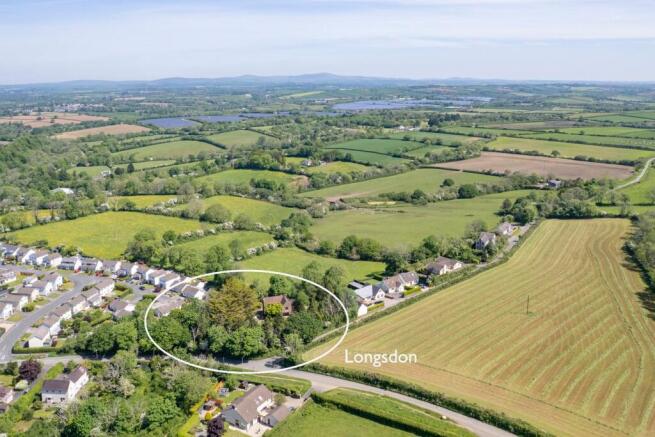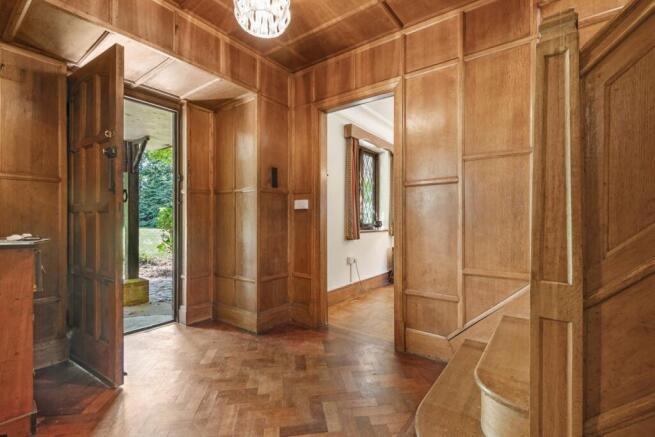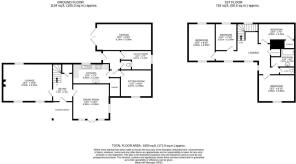Uzmaston Road, Haverfordwest, SA61

- PROPERTY TYPE
Detached
- BEDROOMS
4
- BATHROOMS
2
- SIZE
Ask agent
- TENUREDescribes how you own a property. There are different types of tenure - freehold, leasehold, and commonhold.Read more about tenure in our glossary page.
Freehold
Key features
- Detached period home with original features, offering superb potential for modernisation and personalisation
- Spacious interiors with versatile layout, including multiple reception rooms and four well-proportioned bedrooms
- Ground floor includes dual-aspect lounge, formal dining room, traditional kitchen, and practical boot room
- First floor offers three double bedrooms, one single, family bathroom, and separate WC
- Expansive south-facing gardens, garage, outbuildings, and private setting on sought-after Uzmaston Road near Haverfordwest
- Convenient for Haverfordwest amenities, transport links, and the scenic Pembrokeshire coastline.
Description
Positioned along the highly regarded Uzmaston Road, this handsome detached property presents a rare opportunity to acquire a characterful home in a peaceful rural location, while remaining within easy reach of Haverfordwest’s full range of amenities. Rich in period detail and offering extensive, versatile accommodation, the house provides an outstanding foundation for sympathetic modernisation.
Internally, the accommodation retains a wealth of original features and offers a flexible layout ideal for family living. The entrance hall, with parquet flooring and oak panelling, sets a warm and elegant tone. A bright, dual-aspect lounge with a log burner provides a comfortable retreat, while the formal dining room—with open fireplace and direct garden access—offers an excellent setting for hosting guests. The kitchen, while requiring modernisation, is well-proportioned and fitted with an oil-fired AGA, electric oven, breakfast bar, and walk-in pantry. To the rear, a useful boot room incorporates a utility area and WC. Upstairs, the property comprises four well-sized bedrooms, three doubles and a single, all of which feature original timber floors, ample space for wardrobes, and integrated washbasins. A fully tiled family bathroom and a separate WC complete the accommodation.
A private lane leads to a generous gravelled driveway with parking for multiple vehicles. The property is enveloped by an expansive south-facing garden, beautifully established with mature shrubs, specimen trees, and a broad lawn, creating a sense of privacy and tranquillity. A paved patio offers an inviting space for al fresco dining and outdoor entertaining. Additional external features include a detached garage with power and a range of brick-built outhouses, offering scope for storage, workshop use, or future redevelopment.
With the renowned Pembrokeshire coastline just a short drive away, and excellent transport connections via the nearby railway station, this is a home that combines rural seclusion with everyday convenience. Shops, schools, healthcare and leisure facilities in Haverfordwest are all within easy reach, further enhancing the appeal of this promising and ideally located residence.
Additional Information:
We are advised that all main services are connected. Electric storage heaters are installed. An oil-fired AGA supplies hot water.
Council Tax Band:
G (£2753.28)
Entrance Hallway
4.20m x 2.22m (13' 9" x 7' 3")
A welcoming entrance with parquet flooring, oak wall and ceiling panelling, and a solid wood front door. The hallway includes a staircase to the first floor and a private telephone room below. Doors lead to the main reception rooms.
Lounge
5.52m x 4.20m (18' 1" x 13' 9")
The lounge is an inviting space, enhanced by its dual aspect seven windows that bathe the room in natural light throughout the day. Finished with parquet flooring and decorative cornicing. A log burner set on a slate hearth creates a cosy focal point, while the layout offers ample room for various seating arrangements. Modern conveniences, including television connections and a storage heater.
Dining Room
4.05m x 3.95m (13' 3" x 13' 0")
A formal dining room full of period charm, featuring parquet flooring, a picture rail with display shelving, and ornate cornicing. An open fireplace with tiled hearth and brick surround adds character and warmth. French doors lead directly to the patio and rear garden, seamlessly connecting indoor and outdoor spaces.
Reception / Sitting Room
3.47m x 2.99m (11' 5" x 9' 10")
A versatile reception space perfect for use as a snug, reading room or home office, featuring parquet flooring, built-in low-level shelving, a large window with leafy views, and an electric radiator.
Kitchen
4.05m x 2.23m (13' 3" x 7' 4")
The well-appointed kitchen is fitted with an array of matching eye and base level units, worktops, and tiled splashbacks. Appliances include a 1.5 stainless steel sink with drainer, integrated dishwasher, electric double oven, and four-ring hob. A traditional oil-fired AGA with twin ovens and hot plates adds a touch of country elegance. A breakfast bar provides dining for two, while the adjoining walk-in pantry complete with shelving, tiled flooring, and dual aspect windows, offers generous storage and space for a fridge/freezer.
Rear Porch / Boot Room
3.47m x 2.14m (11' 5" x 7' 0")
Entered via double doors, this practical space is perfect for outdoor wear and storage. Includes an external WC with side window, a functional utility area with plumbing for washing machine and tumble dryer
Bedroom One
4.05m x 3.00m (13' 3" x 9' 10")
A spacious double bedroom with oak flooring, washbasin with mirrored vanity unit and shelving, ample room for freestanding or fitted wardrobes, front-aspect window and electric radiator.
Bedroom Two
4.05m x 2.23m (13' 3" x 7' 4")
A single bedroom with oak flooring, a built-in wardrobe, sink with mirrored cabinet, picture rail, rear-aspect window,
Bedroom Three
4.20m x 3.00m (13' 9" x 9' 10")
Double bedroom with fitted carpet, dual-aspect windows, and electric radiator. Plenty of room for wardrobes.
Bedroom Four
3.01m x 2.39m (9' 11" x 7' 10")
Double bedroom with laminate flooring, space for wardrobes, rear-aspect window, and electric radiator.
Family Bathroom
2.69m x 2.03m (8' 10" x 6' 8")
Fully tiled bathroom with cushioned vinyl flooring, includes a panelled bath with glass screen and electric shower, washbasin with mirrored cabinet above, two heated towel rails, front-aspect window and extractor fan.
Separate WC
1.70m x 0.86m (5' 7" x 2' 10")
Cushioned vinyl flooring, part-tiled walls, WC, front-aspect window, and extractor fan.
Externals
Adjoined garage with up-and-over door, concrete flooring, lighting and power supply, ideal for vehicle storage or workshop use. A selection of brick-built outbuildings, offering excellent potential for conversion, storage for tools, gardening equipment, or firewood. Some require updating or repair. The home is accessed via a private driveway leading to a gravelled parking area with room for multiple vehicles. The mature, south-facing gardens are a standout feature, landscaped with a wide lawn, colourful planting, and a patio perfectly suited for dining and entertaining. Tall trees and established hedging offer exceptional privacy and contribute to the tranquil, countryside setting.
Brochures
Brochure 1- COUNCIL TAXA payment made to your local authority in order to pay for local services like schools, libraries, and refuse collection. The amount you pay depends on the value of the property.Read more about council Tax in our glossary page.
- Band: G
- PARKINGDetails of how and where vehicles can be parked, and any associated costs.Read more about parking in our glossary page.
- Driveway
- GARDENA property has access to an outdoor space, which could be private or shared.
- Yes
- ACCESSIBILITYHow a property has been adapted to meet the needs of vulnerable or disabled individuals.Read more about accessibility in our glossary page.
- Ask agent
Uzmaston Road, Haverfordwest, SA61
Add an important place to see how long it'd take to get there from our property listings.
__mins driving to your place
Get an instant, personalised result:
- Show sellers you’re serious
- Secure viewings faster with agents
- No impact on your credit score
Your mortgage
Notes
Staying secure when looking for property
Ensure you're up to date with our latest advice on how to avoid fraud or scams when looking for property online.
Visit our security centre to find out moreDisclaimer - Property reference 29009647. The information displayed about this property comprises a property advertisement. Rightmove.co.uk makes no warranty as to the accuracy or completeness of the advertisement or any linked or associated information, and Rightmove has no control over the content. This property advertisement does not constitute property particulars. The information is provided and maintained by Bryce & Co, Covering Pembrokeshire. Please contact the selling agent or developer directly to obtain any information which may be available under the terms of The Energy Performance of Buildings (Certificates and Inspections) (England and Wales) Regulations 2007 or the Home Report if in relation to a residential property in Scotland.
*This is the average speed from the provider with the fastest broadband package available at this postcode. The average speed displayed is based on the download speeds of at least 50% of customers at peak time (8pm to 10pm). Fibre/cable services at the postcode are subject to availability and may differ between properties within a postcode. Speeds can be affected by a range of technical and environmental factors. The speed at the property may be lower than that listed above. You can check the estimated speed and confirm availability to a property prior to purchasing on the broadband provider's website. Providers may increase charges. The information is provided and maintained by Decision Technologies Limited. **This is indicative only and based on a 2-person household with multiple devices and simultaneous usage. Broadband performance is affected by multiple factors including number of occupants and devices, simultaneous usage, router range etc. For more information speak to your broadband provider.
Map data ©OpenStreetMap contributors.





