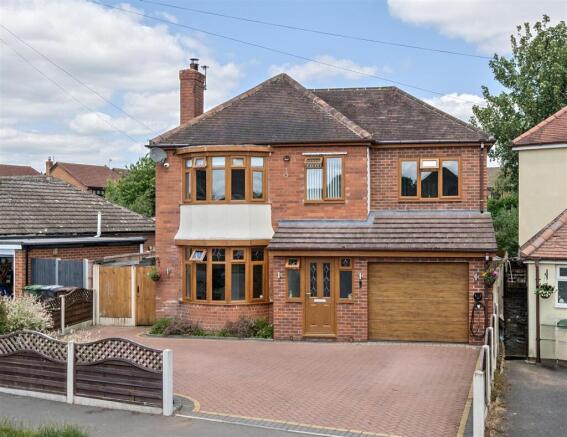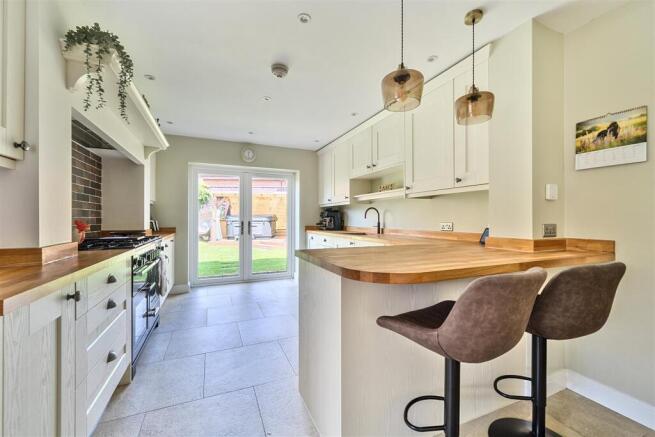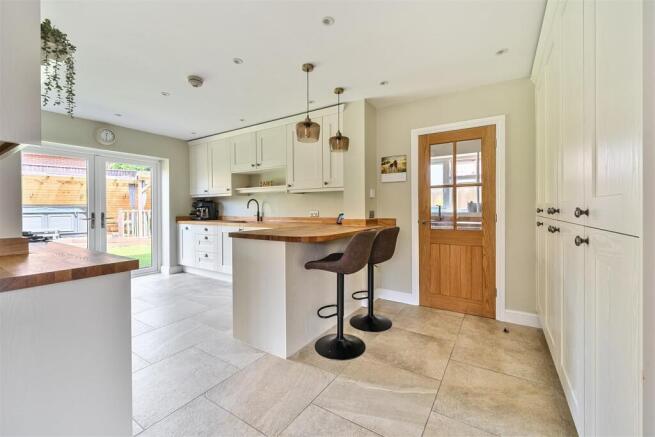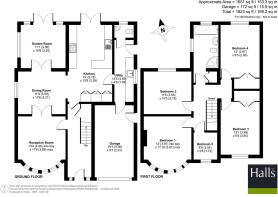
Dorsett Road, Stourport-On-Severn

- PROPERTY TYPE
Detached
- BEDROOMS
5
- BATHROOMS
1
- SIZE
1,823 sq ft
169 sq m
- TENUREDescribes how you own a property. There are different types of tenure - freehold, leasehold, and commonhold.Read more about tenure in our glossary page.
Freehold
Key features
- An Impressive, Extended Detached Home
- Beautifully Presented & Refurbished Throughout
- Five Bedrooms & Modern Family Bathroom
- Contemporary Open Plan Kitchen Diner
- Two Generous Reception Rooms
- Utility Room & Cloakroom
- Private Gardens with Covered Decked Seating
- Integral Garage & Off Road Parking
Description
Directions - From Stourport town centre, proceed in a northerly direction on the A451 and bear left towards Bewdley on the B4195 and after a short distance turn right and the property will be found on the right hand side as indicated by the agents For Sale Board.
What3words: views.lands.combining
Location - 76 Dorsett Road is situated within a popular residential road within walking distance of Stourport itself, as well as being near to Kidderminster and the pretty riverside medieval town of Bewdley. Stourport-on-Severn offers a bustling town centre with a wide range of shops and facilities to meet your everyday needs. This Georgian canal town is situated in the heart of the Severn Valley, with the beautiful River Severn running through, as well as the canal basin, both providing a great place to wander around at leisure and explore. The West Midlands conurbation is not far away as is Birmingham City centre and the motorway networks.
Introduction - A fabulous much extended, hugely improved and refurbished, detached family home set in this popular and convenient residential location, offering spacious accommodation to comprise five bedrooms, family bathroom with generous ground floor accommodation comprising living room, beautifully presented contemporary open plan, modern, kitchen with dining area, separate garden room, utility and cloakroom. The property benefits from low maintenance fore garden providing off road parking with access to the integral garage and attractive, private, family garden to the rear.
Full Details - The property is accessed from Dorsett Road via a brick-paved hardstanding fore garden, offering off-road parking and leading to the main entrance. A welcoming front door opens into a bright and spacious reception hall, setting the tone for the rest of this beautifully presented home.
The reception hall features a straight staircase rising to the first floor, with a convenient under-stairs storage cupboard. From here, there is access to the front living room and, to the rear, the stunning open-plan kitchen and dining area.
Located at the front of the property, the elegant living room boasts a UPVC double-glazed bow window that fills the space with natural light. Fully tiled flooring with underfloor heating adds warmth and comfort, while a feature log-burning stove creates a cosy focal point. Attractive part-glazed double doors open seamlessly into the dining area, enhancing the flow of the living space.
The dining area forms part of an open-plan layout with the beautifully designed kitchen. It continues the stylish flagstone flooring with underfloor heating. A charming feature archway leads into the beautiful kitchen.
Bright, modern, and exceptionally well-appointed, the kitchen offers an extensive range of base and eye-level units complemented by solid wooden working surfaces. A central feature is the 'Range Master Professional Plus 110' double oven with six-ring gas hob and a concealed extractor above. A one and a half ceramic sink is paired with a contemporary swan neck mixer tap that provides instant boiling water. The wooden worktop extends to form a practical breakfast bar for casual dining.
Additional high quality appliances include a fitted dishwasher, integrated ‘Bosch’ microwave, and two full height larder style fridge freezers. Twin UPVC double-glazed French doors open directly onto the rear garden, allowing for effortless indoor-outdoor living. The kitchen also provides access to the utility room, cloakroom and integral garage.
A bright and inviting garden room enjoying dual-aspect views with double-glazed French doors that open directly onto the private rear garden, creating a seamless connection between indoor and outdoor living. Additional part-glazed double doors provide access from the dining area, enhancing the room’s natural light and versatility.
A generously sized utility room featuring a continuation of fitted base and eye-level units with solid wooden work surfaces. An inset ceramic sink complements the space, along with plumbing and provisions for both a washing machine and tumble dryer. A UPVC double-glazed side window and pedestrian door offer natural light and access outside, while an internal door leads conveniently into the garage.
A well-appointed cloakroom fitted with a modern white suite, including a close-coupled WC and a corner wash hand basin with a contemporary mixer tap, set against a tiled splashback. Additional features include a wall-mounted extractor fan, ceiling light fitting, and an obscure UPVC double-glazed window for natural light and privacy.
The beautifully extended first floor offers a bright landing area with access to the roof space via a drop-down ladder. A ceiling light, radiator, and solid wooden panel doors lead to all rooms on this level. The accommodation includes five well-presented bedrooms, four generously sized doubles and a single room along with a contemporary family bathroom.
Two double bedrooms are located at the rear of the property, each with UPVC double-glazed windows, ceiling lights, power points, and radiators. At the front, there are three additional bedrooms, two of which are spacious doubles benefitting from built-in double wardrobes with overhead storage.
Stylishly extended and thoughtfully designed, the modern family bathroom features a white suite comprising a panelled bath with contemporary mixer tap, pedestal wash basin, and low-level WC. A fully tiled corner shower cubicle with non-slip tray and dual wall-mounted rain head shower enhances the functionality. Additional features include a built-in storage cupboard, heated towel rail, wall-mounted radiator, ceiling spotlights, extractor fan, and dual-aspect UPVC double-glazed windows to the side and rear, allowing for abundant natural light.
Outside - The property sits within attractive private plot with low maintenance brick paved hard standing to the front providing off road parking for several vehicles with gated side access to the rear garden. There is external courtesy lighting and security lighting as well as an electric charger point.
To the rear the attractive private rear garden has an initial flagstone paved seating area with generous lawn bordered to all sides via wooden panel fencing with stepping stone pathway towards a generous rear raised covered seating area with integral lighting and power providing a beautiful and private alfresco dining space currently housing a hot tub. There is space via either side of the property with gated access to the front, plenty of space for additional storage and sheds, external courtesy and security lighting and outdoor water supply.
Garage - With power and light with concrete hard standing and housing the gas combination boiler and has an electrically operated sectional up and over garage door.
Services - Mains water, electricity, gas and drainage are understood to be connected. There is under floor heating throughout the ground floor with digital programmer for individual rooms along with an App to control whilst away. None of these services have been tested.
Fixtures & Fittings - Only those items described in these sale particulars are included in the sale.
Tenure - Freehold with Vacant Possession upon Completion.
Anti-Money Laundering (Aml) Checks - We are legally obligated to undertake anti-money laundering checks on all property purchasers. Whilst we are responsible for ensuring that these checks, and any ongoing monitoring, are conducted properly; the initial checks will be handled on our behalf by a specialist company, Movebutler, who will reach out to you once your offer has been accepted.
The charge for these checks is £30 (including VAT) per purchaser, which covers the necessary data collection and any manual checks or monitoring that may be required. This cost must be paid in advance, directly to Movebutler, before a memorandum of sale can be issued, and is non-refundable. We thank you for your cooperation.
Brochures
Dorsett Road, Stourport-On-Severn- COUNCIL TAXA payment made to your local authority in order to pay for local services like schools, libraries, and refuse collection. The amount you pay depends on the value of the property.Read more about council Tax in our glossary page.
- Band: D
- PARKINGDetails of how and where vehicles can be parked, and any associated costs.Read more about parking in our glossary page.
- Garage
- GARDENA property has access to an outdoor space, which could be private or shared.
- Yes
- ACCESSIBILITYHow a property has been adapted to meet the needs of vulnerable or disabled individuals.Read more about accessibility in our glossary page.
- Ask agent
Dorsett Road, Stourport-On-Severn
Add an important place to see how long it'd take to get there from our property listings.
__mins driving to your place
Get an instant, personalised result:
- Show sellers you’re serious
- Secure viewings faster with agents
- No impact on your credit score




Your mortgage
Notes
Staying secure when looking for property
Ensure you're up to date with our latest advice on how to avoid fraud or scams when looking for property online.
Visit our security centre to find out moreDisclaimer - Property reference 33935391. The information displayed about this property comprises a property advertisement. Rightmove.co.uk makes no warranty as to the accuracy or completeness of the advertisement or any linked or associated information, and Rightmove has no control over the content. This property advertisement does not constitute property particulars. The information is provided and maintained by Halls Estate Agents, Kidderminster. Please contact the selling agent or developer directly to obtain any information which may be available under the terms of The Energy Performance of Buildings (Certificates and Inspections) (England and Wales) Regulations 2007 or the Home Report if in relation to a residential property in Scotland.
*This is the average speed from the provider with the fastest broadband package available at this postcode. The average speed displayed is based on the download speeds of at least 50% of customers at peak time (8pm to 10pm). Fibre/cable services at the postcode are subject to availability and may differ between properties within a postcode. Speeds can be affected by a range of technical and environmental factors. The speed at the property may be lower than that listed above. You can check the estimated speed and confirm availability to a property prior to purchasing on the broadband provider's website. Providers may increase charges. The information is provided and maintained by Decision Technologies Limited. **This is indicative only and based on a 2-person household with multiple devices and simultaneous usage. Broadband performance is affected by multiple factors including number of occupants and devices, simultaneous usage, router range etc. For more information speak to your broadband provider.
Map data ©OpenStreetMap contributors.





