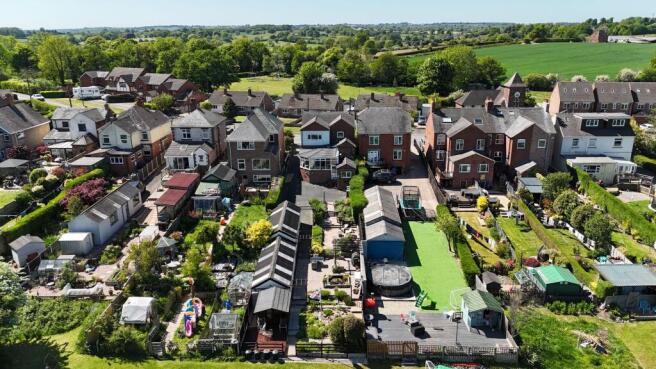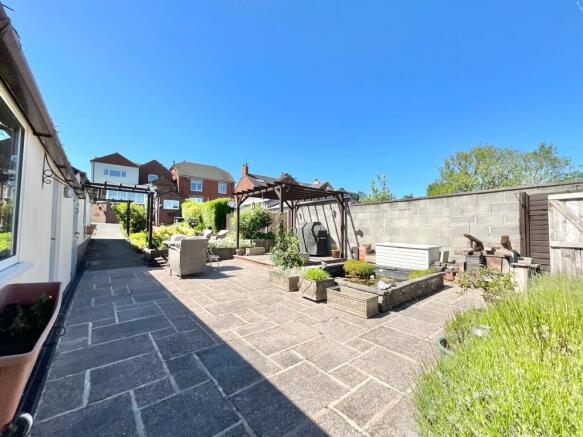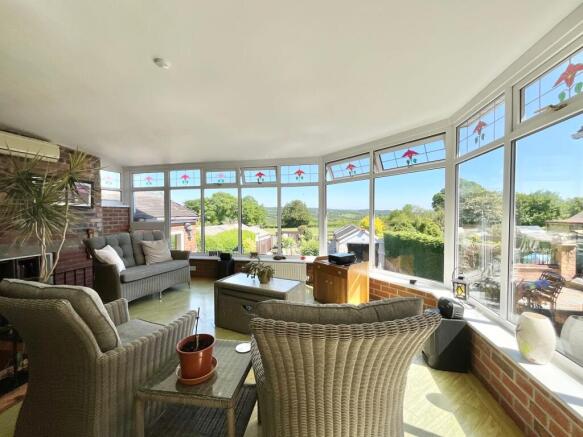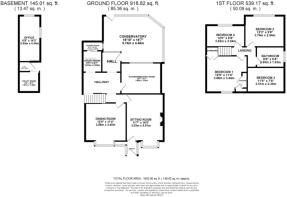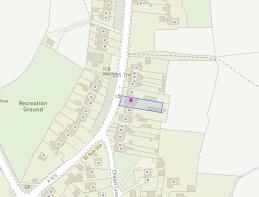
Churnet Valley Road, Kingsley Holt, ST10

- PROPERTY TYPE
Detached
- BEDROOMS
4
- BATHROOMS
1
- SIZE
1,432 sq ft
133 sq m
- TENUREDescribes how you own a property. There are different types of tenure - freehold, leasehold, and commonhold.Read more about tenure in our glossary page.
Freehold
Key features
- Quiet village location with exceptional walks around the Staffordshire countryside, a short drive away from local amenities, Schools and excellent travel links.
- Ground floor incudes four receptions rooms, kitchen/breakfast room, utility room, WC and conservatory.
- The first floor provides four spacious bedrooms, one of which has built in wardrobes and cupboard space and a stylish family bathroom.
- Garden oasis with breathtaking views with the added benefit of owning a share in the immediate field behind, mature flower beds and access to lower ground living accommodation with kitchenette and WC.
- A driveway is located beside the property and leads to additional parking, a garage and multiple outdoor stores.
Description
At first glance, you see a charming Earth-based residence- but step inside and you will discover something truly out of this world! A stunning four-bedroom home channels the spirit of the Doctors Tardis: clever, full of surprises and infinitely spacious. This property is just what the doctor ordered, with driveway and garage, bright and generous living spaces, a conservatory with that rivals with the living room, four spacious bedrooms with each one a sanctuary from the chaos of the universe! Before you even step inside the porch will set the tone, a subtle hint of the iconic blue box, this is no normal porch this is a threshold between worlds! Your sanctuary begins in the living room with high ceilings and bay window that welcomes light, the perfect family snug with cosy fire, now indulge in time travel and welcome your family for dinner in your spacious dining room, whether your family is growing or coming back home for Mums special Sunday dinner. With a seamless flow between rooms, enter in to the contemporary kitchen/breakfast room with cream cabinets, integrated hob and double oven, fridge freezer, endless cupboard space throughout, tiled splash back and window overlooking the stunning views and conservatory. Within the Tardis many rooms are dedicated to different functions, a utility room and shower room is also located on the ground floor, with space for washer/dryer and a sliding door to a walk in shower with WC and hand basin. Time has evolved and you are sipping your morning tea in the conservatory, breathtaking views make it hard to leave, step down to what can only be described as a multi functional area of the house- what is now used as a the home for beverages is a handy kitchenette or ideal garden kitchen, along with a WC and a study/bedroom.. the perfect space for a family member needing ground floor accommodation or a teenager who requires their own space! And now onto the slumber space, you ascend the stairs, the soft hum of the Tardis filling the air as you reach the top, where more doors and unknown space awaits- four spacious bedrooms are located on the first floor, the master bedroom has built in wardrobes and a cupboard space, the second bedroom is located at the rear of the property with exceptional views along with the third bedroom that is currently used as a study, the final bedroom is located at the front of the property and sits beside the contemporary family bathroom with shower over bath, vanity hand wash basin and towel rail. Now immerse yourself in to the outdoor space, you have finished your morning coffee in the conservatory and you are entering the generous garden for a spot of gardening, a garage along with multiple stores awaits for you to fill with your gardening necessities! Walk down your paved pathway past your mature flower beds and take a seat by the pond and ponder whilst gazing at the fields beyond the garden fence. Beyond the garden fence a further secret unfolds, with the lucky owners owning a portion of the immediate field beyond, an ideal space for gatherings, children to play or just to enjoy a leisurely stroll! This Tardis is placed in a quiet yet convenient location..Kingsley Holt, with a local pub and Staffordshire walks accessible by door! For much needed necessities Cheadle is a short drive away with local amenities, Schools, parks and excellent travel links. Time travel is not an option when buying a home…but picking up the phone and booking in your viewing may just be the next best thing call our JDP Cheadle office now and arrange your viewing!
EPC Rating: D
- COUNCIL TAXA payment made to your local authority in order to pay for local services like schools, libraries, and refuse collection. The amount you pay depends on the value of the property.Read more about council Tax in our glossary page.
- Band: C
- PARKINGDetails of how and where vehicles can be parked, and any associated costs.Read more about parking in our glossary page.
- Yes
- GARDENA property has access to an outdoor space, which could be private or shared.
- Yes
- ACCESSIBILITYHow a property has been adapted to meet the needs of vulnerable or disabled individuals.Read more about accessibility in our glossary page.
- Ask agent
Churnet Valley Road, Kingsley Holt, ST10
Add an important place to see how long it'd take to get there from our property listings.
__mins driving to your place
Get an instant, personalised result:
- Show sellers you’re serious
- Secure viewings faster with agents
- No impact on your credit score
Your mortgage
Notes
Staying secure when looking for property
Ensure you're up to date with our latest advice on how to avoid fraud or scams when looking for property online.
Visit our security centre to find out moreDisclaimer - Property reference f764b217-3568-4d16-97a9-aec6243dc62f. The information displayed about this property comprises a property advertisement. Rightmove.co.uk makes no warranty as to the accuracy or completeness of the advertisement or any linked or associated information, and Rightmove has no control over the content. This property advertisement does not constitute property particulars. The information is provided and maintained by James Du Pavey, Cheadle. Please contact the selling agent or developer directly to obtain any information which may be available under the terms of The Energy Performance of Buildings (Certificates and Inspections) (England and Wales) Regulations 2007 or the Home Report if in relation to a residential property in Scotland.
*This is the average speed from the provider with the fastest broadband package available at this postcode. The average speed displayed is based on the download speeds of at least 50% of customers at peak time (8pm to 10pm). Fibre/cable services at the postcode are subject to availability and may differ between properties within a postcode. Speeds can be affected by a range of technical and environmental factors. The speed at the property may be lower than that listed above. You can check the estimated speed and confirm availability to a property prior to purchasing on the broadband provider's website. Providers may increase charges. The information is provided and maintained by Decision Technologies Limited. **This is indicative only and based on a 2-person household with multiple devices and simultaneous usage. Broadband performance is affected by multiple factors including number of occupants and devices, simultaneous usage, router range etc. For more information speak to your broadband provider.
Map data ©OpenStreetMap contributors.
