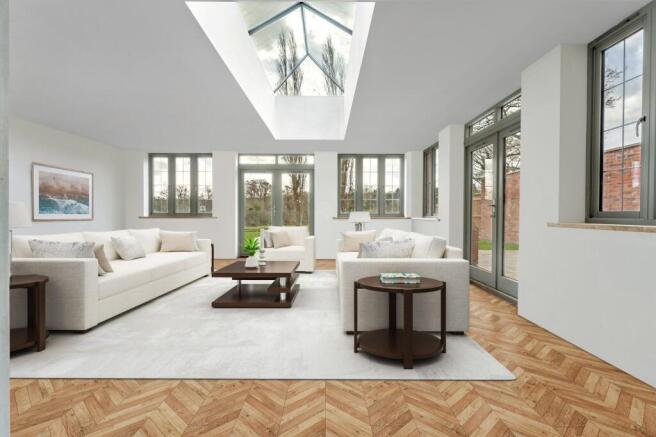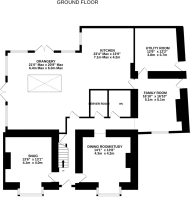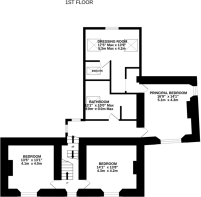Home Farm, Bradgate Hill, Groby, Leicestershire LE6 0FT

- PROPERTY TYPE
Link Detached House
- BEDROOMS
5
- BATHROOMS
3
- SIZE
3,904 sq ft
363 sq m
- TENUREDescribes how you own a property. There are different types of tenure - freehold, leasehold, and commonhold.Read more about tenure in our glossary page.
Freehold
Key features
- NO UPWARD CHAIN
- Renovated Farmhouse
- Beautiful Kitchen / Orangery Space
- £20,000 Allowance for Kitchen Fitting
- 5 Bedrooms / 2 En-Suite
- Dining Room / Family Room / Snug
- Double Garage & Parking
- Excellent Commuter Links
- Energy Rating: TBC
Description
A Rare Opportunity to Create Your Ideal Family Home in a Beautiful Village Setting and with no upward chain
Set on the edge of the National Forest within a small, exclusive development, this beautifully renovated former farmhouse, with the opportunity of a paddock, offers the perfect blend of traditional character and modern potential—ideal for large or multi-generational families seeking both space and style.
With over 2,800 sq. ft. of accommodation spread across three floors, this is a home designed for family life. From the moment you step through the front door, the character of the original farmhouse is immediately evident—deep window ledges, exposed beams, chimney breasts and thick stone walls offer a sense of charm and heritage rarely found in modern homes.
The ground floor provides a versatile layout, including a formal lounge, a family room, and a separate study—perfect for working from home or offering a quiet retreat. The heart of the home is the expansive kitchen and orangery space, designed for entertaining and everyday living. This area has been deliberately left unfinished, allowing the new owner to make it their own. A £20,000 kitchen allowance is included, so you can choose a layout, finish and appliances that truly suit your taste and lifestyle.
From here, the outlook stretches across landscaped gardens and open green space, with views towards the National Forest. The setting offers a sense of peace and privacy while remaining connected to key transport routes.
Practical touches include a spacious utility and boot room, downstairs WC, cellar, and a server room—adding convenience to daily life.
Upstairs, the first floor hosts three well-proportioned bedrooms, including a principal suite with a walk-through dressing room (ready to be fitted to your specification) and an en-suite shower room. A generous family bathroom serves the additional two bedrooms. The second floor offers two more bedrooms—one with an en-suite—making it perfect for teenagers, extended family, or guest accommodation.
Outside, the home benefits from a driveway with parking for four vehicles, a double garage, and gardens to the front and side. Located within a select development, the setting is secure and peaceful. Additional land may be available by separate negotiation—an opportunity to create even more space for family enjoyment.
The location offers the best of both worlds: village living with excellent access to Leicester city centre, the M1 and A50, and nearby rail links offering direct trains to London. With the natural beauty of Charnwood Forest on your doorstep, this is a home that promises a balanced and fulfilling lifestyle.
This is more than just a property—it’s a chance to create a home that reflects your family’s style, values, and future.
Viewings are available by appointment. Please contact us to arrange your visit.
Additional Land: The seller is offering an option to acquire the additional land to the front of the farmhouse as indicated on the plan within these particulars. Buyer should be aware that if they obtain any planning permission for development on this land, then the overage will apply and will need to be approved by the company that holds the overage. Excluded from the meaning of “development” is use of the land in connection with agriculture, farming, grazing, equestrian, woodland or landscaping. The overage in this case is 70% of the development value (i.e.70% of the uplift of the land with planning permission.)
Services: Mains water, gas, electric, drainage and broadband are connected to this property.
Available mobile phone coverage / broadband: This information is not currently available on Ofcom for this property.
Potential purchasers are advised to seek their own advice as to the suitability of the services and mobile phone coverage, the above is for guidance only.
Flood Risk: Information for this property is not currently available on gov.uk.
Tenure: Freehold
Local Council / Tax Band: Hinkley & Bosworth / TBC
Floor plan: Whilst every attempt has been made to ensure accuracy, all measurements are approximate and not to scale. The floor plan is for illustrative purposes only.
DIGITAL MARKETS COMPETITION AND CONSUMERS ACT 2024 (DMCC ACT)
The DMCC Act 2024, which came into force in April 2025, is designed to ensure that consumers are treated fairly and have all the information required to make an informed purchase, whether that be a property or any other consumer goods. Reed & Baum are committed to providing material information relating to the properties we are marketing to assist prospective buyers when making a decision to proceed with the purchase of a property. Please note all information will need to be verified by the buyers' solicitor and is given in good faith from information obtained from sources including but not restricted to HMRC Land Registry, Spectre, Ofcom, Gov.uk and provided by our sellers.
Orangery
6.4m x 6.3m
6.4m max x 6.3m max
Kitchen
7.1m x 4.2m
7.1m max x 4.2m
Utility Room
3.8m x 3.7m
Family Room
5.1m x 5.1m
Snug
4.1m x 4m
Dining Room / Study
4.3m x 4.2m
Principal Bedroom
5.1m x 4.3m
Dressing Room
5.3m x 4.2m
5.3m max x 4.2m
Bedroom
4.3m x 4.2m
Bedroom
4.1m x 4m
Bathroom
4m x 3m
Bedroom
4.4m x 4.2m
Bedroom
4.2m x 4.1m
Basement
4.2m x 4.2m
Parking - Garage
Parking - Driveway
- COUNCIL TAXA payment made to your local authority in order to pay for local services like schools, libraries, and refuse collection. The amount you pay depends on the value of the property.Read more about council Tax in our glossary page.
- Ask agent
- PARKINGDetails of how and where vehicles can be parked, and any associated costs.Read more about parking in our glossary page.
- Garage,Driveway
- GARDENA property has access to an outdoor space, which could be private or shared.
- Private garden
- ACCESSIBILITYHow a property has been adapted to meet the needs of vulnerable or disabled individuals.Read more about accessibility in our glossary page.
- Ask agent
Energy performance certificate - ask agent
Home Farm, Bradgate Hill, Groby, Leicestershire LE6 0FT
Add an important place to see how long it'd take to get there from our property listings.
__mins driving to your place
Get an instant, personalised result:
- Show sellers you’re serious
- Secure viewings faster with agents
- No impact on your credit score
Your mortgage
Notes
Staying secure when looking for property
Ensure you're up to date with our latest advice on how to avoid fraud or scams when looking for property online.
Visit our security centre to find out moreDisclaimer - Property reference 20ade672-56e0-4d99-afa9-b7e0df6d39c8. The information displayed about this property comprises a property advertisement. Rightmove.co.uk makes no warranty as to the accuracy or completeness of the advertisement or any linked or associated information, and Rightmove has no control over the content. This property advertisement does not constitute property particulars. The information is provided and maintained by Reed & Baum, Quorn. Please contact the selling agent or developer directly to obtain any information which may be available under the terms of The Energy Performance of Buildings (Certificates and Inspections) (England and Wales) Regulations 2007 or the Home Report if in relation to a residential property in Scotland.
*This is the average speed from the provider with the fastest broadband package available at this postcode. The average speed displayed is based on the download speeds of at least 50% of customers at peak time (8pm to 10pm). Fibre/cable services at the postcode are subject to availability and may differ between properties within a postcode. Speeds can be affected by a range of technical and environmental factors. The speed at the property may be lower than that listed above. You can check the estimated speed and confirm availability to a property prior to purchasing on the broadband provider's website. Providers may increase charges. The information is provided and maintained by Decision Technologies Limited. **This is indicative only and based on a 2-person household with multiple devices and simultaneous usage. Broadband performance is affected by multiple factors including number of occupants and devices, simultaneous usage, router range etc. For more information speak to your broadband provider.
Map data ©OpenStreetMap contributors.





