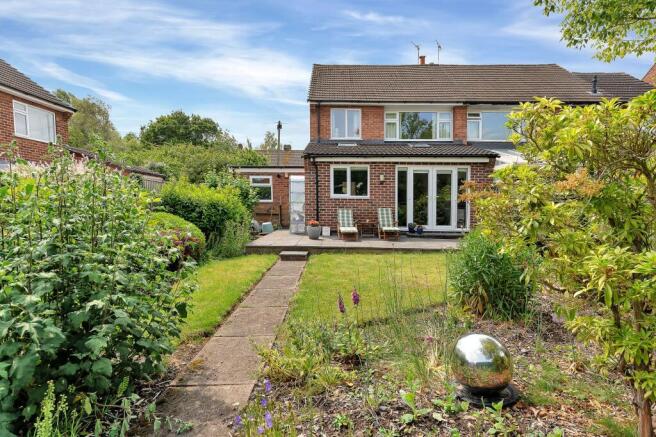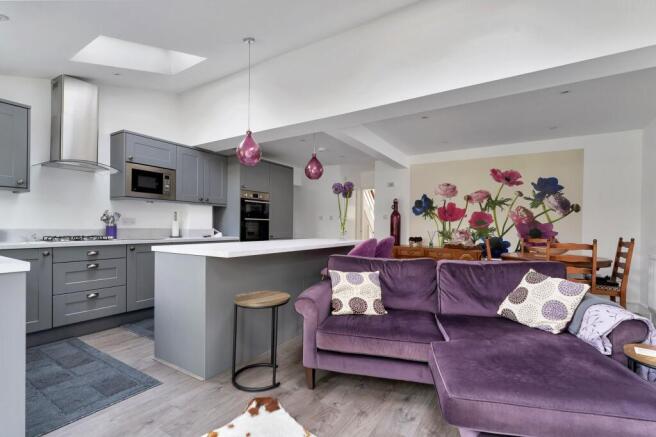Brookside Road, Loughborough, LE11

- PROPERTY TYPE
Semi-Detached
- BEDROOMS
3
- BATHROOMS
1
- SIZE
1,055 sq ft
98 sq m
- TENUREDescribes how you own a property. There are different types of tenure - freehold, leasehold, and commonhold.Read more about tenure in our glossary page.
Freehold
Key features
- NO UPWARD CHAIN
- Stylish Open Plan Extended Kitchen
- Light Filled Interior
- Garage/Store & Driveway
- Ideal Downsize, Family or First Time Buy
- Well Maintained Rear Garden
- Forest Side Location
- Close to Shops & Bus Routes
- Energy Rating: D
Description
Stylishly Extended Forest Side Home with no upward chain – Ideal for First-Time Buyers, Families & Downsizers
Hidden away in a quiet cul-de-sac on Loughborough’s sought-after Forest Side, this spacious and beautifully extended semi-detached home offers style, a roomy feel, and convenience. The wow feature to the home is a generous open-plan living dining kitchen, perfect for modern living. Whether you're stepping onto the property ladder, growing your family, or looking to downsize without compromise, this home ticks all the boxes. Walk to the University, hop on the bus into town, or nip to the local corner shop, it’s all right on your doorstep.
Step into the welcoming entrance hall and you'll immediately notice the natural light that floods the space, enhanced by sleek laminate flooring that flows seamlessly into the impressive open-plan living, dining and kitchen area at the rear. This stunning heart of the home boasts a central island, skylights, and patio doors that open out onto the generous rear garden, creating a perfect setting for entertaining or relaxing in comfort.
The contemporary kitchen is fully equipped with a range of integrated appliances, including a double oven, hob, extractor, fridge/freezer, microwave and dishwasher. There’s ample space for dining or a relaxed seating area, as well as a useful storage cupboard and access to the covered passageway linking the house to the garage.
To the front of the property, the separate living room offers a cosy yet bright retreat, complete with a large window and an electric fire set within a feature fireplace.
A handy downstairs cloakroom/WC completes the ground floor.
Upstairs, you'll find two generously sized double bedrooms, both filled with natural light, and a third single bedroom, ideal as a nursery, home office or dressing room. The modern bathroom features a shower over the bath, a contemporary vanity sink unit and a mirror.
Outside, the front garden features gravel and mature flower beds alongside a driveway leading to a garage/store. To the rear of the garage, a convenient utility area houses a second sink, the boiler, and plumbing for a washing machine and dryer, providing excellent additional storage and functionality.
A private covered passageway connects the front and rear of the home, leading out to the beautifully maintained rear garden. Complete with a patio area, mature planting and a garden shed, this tranquil space offers a lovely spot to enjoy sunny days and summer evenings.
This move-in-ready home offers stylish, practical living in a desirable location – early viewing is highly recommended!
Services: Mains water, gas, electric, drainage and broadband are connected to this property.
Available mobile phone coverage: EE (Okay) O2 (Good) Three (Okay) Vodaphone (Okay) (Information supplied by Ofcom via Spectre)
Available broadband: Standard / Superfast / Ultrafast (Information supplied by Ofcom via Spectre)
Potential purchasers are advised to seek their own advice as to the suitability of the services and mobile phone coverage, the above is for guidance only.
Flood Risk: Very low risk of surface water flooding / Very low risk river and sea flooding (Information supplied by gov.uk and purchasers are advised to seek their own legal advice)
Tenure: Freehold
Local Council / Tax Band: Charnwood Borough Council / C (Improvement Indicator: Yes)
Floor plan: Whilst every attempt has been made to ensure accuracy, all measurements are approximate and not to scale. The floor plan is for illustrative purposes only.
DIGITAL MARKETS COMPETITION AND CONSUMERS ACT 2024 (DMCC ACT)
The DMCC Act 2024, which came into force in April 2025, is designed to ensure that consumers are treated fairly and have all the information required to make an informed purchase, whether that be a property or any other consumer goods. Reed & Baum are committed to providing material information relating to the properties we are marketing to assist prospective buyers when making a decision to proceed with the purchase of a property. Please note all information will need to be verified by the buyers' solicitor and is given in good faith from information obtained from sources including but not restricted to HMRC Land Registry, Spectre, Ofcom, Gov.uk and provided by our sellers.
EPC Rating: D
Lounge
4.9m x 3.6m
Living Dining Kitchen
5.5m x 5.4m
5.5m x 5.4m max
Utility
2.2m x 1.9m
Bedroom
4.1m x 3.1m
Bedroom
3.3m x 3.1m
Bedroom
2.4m x 2.3m
Parking - Garage
3.8m x 2.2m
Parking - Driveway
- COUNCIL TAXA payment made to your local authority in order to pay for local services like schools, libraries, and refuse collection. The amount you pay depends on the value of the property.Read more about council Tax in our glossary page.
- Band: C
- PARKINGDetails of how and where vehicles can be parked, and any associated costs.Read more about parking in our glossary page.
- Garage,Driveway
- GARDENA property has access to an outdoor space, which could be private or shared.
- Private garden
- ACCESSIBILITYHow a property has been adapted to meet the needs of vulnerable or disabled individuals.Read more about accessibility in our glossary page.
- Ask agent
Brookside Road, Loughborough, LE11
Add an important place to see how long it'd take to get there from our property listings.
__mins driving to your place
Get an instant, personalised result:
- Show sellers you’re serious
- Secure viewings faster with agents
- No impact on your credit score
Your mortgage
Notes
Staying secure when looking for property
Ensure you're up to date with our latest advice on how to avoid fraud or scams when looking for property online.
Visit our security centre to find out moreDisclaimer - Property reference 68e0ea2f-9051-4098-aea4-c4be239edf01. The information displayed about this property comprises a property advertisement. Rightmove.co.uk makes no warranty as to the accuracy or completeness of the advertisement or any linked or associated information, and Rightmove has no control over the content. This property advertisement does not constitute property particulars. The information is provided and maintained by Reed & Baum, Quorn. Please contact the selling agent or developer directly to obtain any information which may be available under the terms of The Energy Performance of Buildings (Certificates and Inspections) (England and Wales) Regulations 2007 or the Home Report if in relation to a residential property in Scotland.
*This is the average speed from the provider with the fastest broadband package available at this postcode. The average speed displayed is based on the download speeds of at least 50% of customers at peak time (8pm to 10pm). Fibre/cable services at the postcode are subject to availability and may differ between properties within a postcode. Speeds can be affected by a range of technical and environmental factors. The speed at the property may be lower than that listed above. You can check the estimated speed and confirm availability to a property prior to purchasing on the broadband provider's website. Providers may increase charges. The information is provided and maintained by Decision Technologies Limited. **This is indicative only and based on a 2-person household with multiple devices and simultaneous usage. Broadband performance is affected by multiple factors including number of occupants and devices, simultaneous usage, router range etc. For more information speak to your broadband provider.
Map data ©OpenStreetMap contributors.





