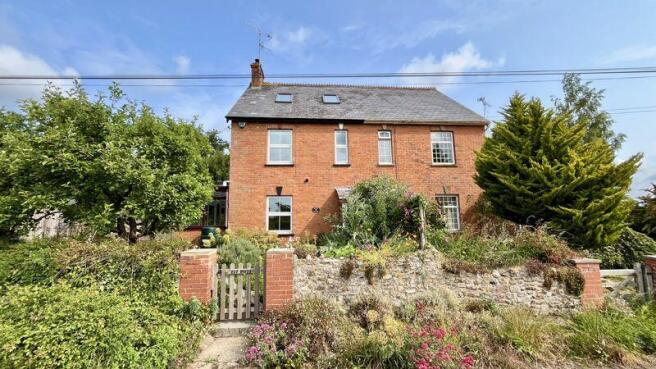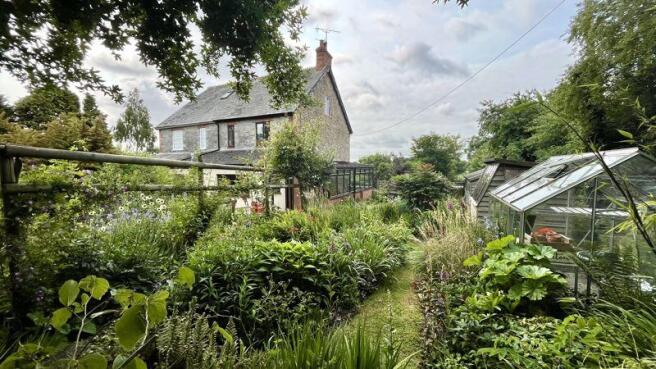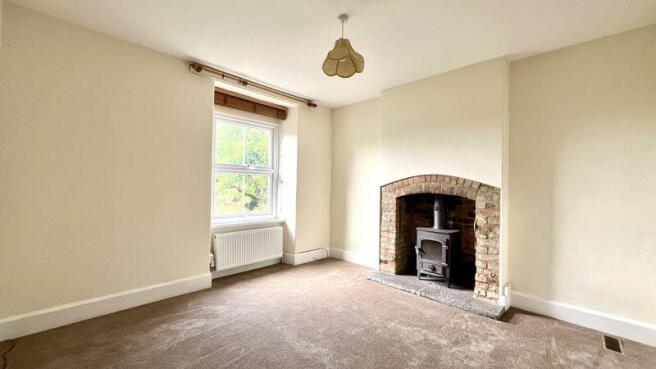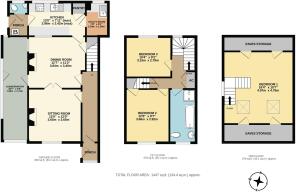Thickthorne, Ashill, Nr Ilminster, Somerset TA19

Letting details
- Let available date:
- Now
- Deposit:
- Ask agentA deposit provides security for a landlord against damage, or unpaid rent by a tenant.Read more about deposit in our glossary page.
- Min. Tenancy:
- Ask agent How long the landlord offers to let the property for.Read more about tenancy length in our glossary page.
- Let type:
- Long term
- Furnish type:
- Ask agent
- Council Tax:
- Ask agent
- PROPERTY TYPE
Semi-Detached
- BEDROOMS
3
- BATHROOMS
1
- SIZE
Ask agent
Key features
- READY NOW. Semi Detached Property with 3 Double Bedrooms
- Stunning Gardens
- Quiet Rural Location with Countryside Views
- Sitting Room with Log Burner
- Separate Dining Room with Log Burner
- Kitchen, Utility Room, Rear Porch & Cloakroom
- Conservatory with Access to the Garden
- First Floor 4 Piece White Suite Bathroom
- Double Glazing & Oil Fired Heating
- Off Road Parking
Description
Approach
Approached from the quiet country lane to a gated entrance opening to the off road parking area. A separate pedestrian gives access to the path leading to the:
Entrance Porch
4' 4'' x 3' 2'' (1.31m x 0.97m)
With a composite part double glazed front door and a double glazed window to the front aspect. Further glazed door opening to;
Inner Hall
With stairs rising to the first floor, single panel radiator and a wall cupboard housing the electric consumer unit and meter.
Sitting Room
12' 0'' x 12' 0'' (3.65m x 3.65m)
Double glazed window to the front aspect, attractive feature fireplace with a brick surround, stone hearth and an inset log burner. Double panel radiator and a TV aerial point. Double opening doors to:
Dining Room
11' 2'' x 10' 4'' (3.40m x 3.15m)
Feature brick built fireplace with a tiled hearth and an inset log burner. Window into the kitchen and conservatory, double panel radiator and a TV point. Built in under stairs storage cupboard. Twos steps rise to a part glazed door opening to:
Conservatory
25' 7'' x 5' 8'' (7.80m x 1.73m)
Constructed off low brick built walls with uPVC double glazed sealed units and a glass roof over. Double glazed door opening to outside. Feature exposed brick and stone walls and power points.
Kitchen
13' 0'' x 7' 11'' (3.96m x 2.42m)
Accessed via the dining room and fitted with a range of oak fronted wall and base units, rolled edge worktops and all complemented by tiled splash backs. inset stainless steel one and a half bowl and drainer with mixer tap over. Gas cooker with a chimney style extractor over. Space and plumbing for a dishwasher and space for an under counter fridge. Built in pantry. Double glazed window to the rear aspect over looking the garden and a single panel radiator. Door to:
Utility Room
8' 0'' x 5' 1'' (2.44m x 1.56m)
Fitted with a range of wood effect base units, rolled edge worktops and tiled splash backs over. Inset stainless steel bowl and drainer with mixer tap over. Space and plumbing for a washing machine and space for an upright fridge/freezer. Double glazed window to the rear aspect and a single panel radiator.
Rear Porch
5' 1'' x 4' 4'' (1.54m x 1.33m)
Wall mounted grant oil fired boiler, wall mounted radiator and coat hanging space. uPVC part double glazed door opening to outside. Door to:
Cloakroom
4' 5'' x 2' 7'' (1.34m x 0.79m)
Fitted with a white two piece suite comprising; low level WC and a corner wall mounted wash hand basin with taps and tiled splash back. Double glazed window to the rear aspect and a single panel radiator.
First Floor Landing
A good size landing with a double glazed window to the rear aspect. Built in cupboard housing the hot water cylinder tank and immersion heater. Smoke detector. Door opening to stairs rising to the second floor.
Bedroom 2
12' 0'' x 9' 7'' (3.66m x 2.92m)
Double glazed window to the front aspect with superb views across open farmland. Double panel radiator, TV and telephone points.
Bedroom 3
10' 4'' x 9' 2'' (3.15m x 2.79m)
Double glazed window to the rear aspect over looking the garden and fields beyond. Single panel radiator and a telephone point.
Bathroom
11' 11'' x 5' 5'' (3.63m x 1.65m)
Fitted with a white four piece suite comprising; 800mm x 800mm cubicle with a glass screen, bi-folding door and a thermostatic shower over. Panel bath with a telephone style mixer tap and shower attachment over. Pedestal wash hand basin with taps over. Low level WC. Double glazed window to the front aspect, part tiled walls, and a ladder style chrome heated towel rail.
Bedroom 1
Located on the second floor with two Velux windows to the front aspect with built in blackout blinds and superb views across open countryside. Double panel radiator and feature exposed timber beams. Access to the eaves storage areas.
Outside
The property is situated in a quiet location off Thickthorne lane and enjoys superb countryside views. Approached via a gated entrance heading the gravel chipped parking area with space for at least two vehicles. A separate pedestrian gate gives access to the path leading to the entrance porch.
The stunning gardens to the front, side and rear are of a cottage style with informal lawn areas and borders extensively planted with a variety of established trees, shrubs, plants and flowers providing 'year round' interest and colour. The garden further benefits from a variety of potting shed, timber sheds and a summerhouse (most with power connected). The oil storage tank is at a corner of the rear boundary. Outside water tap.
Tenure
Un-Furnished Let. Pet Considered.
Council Tax
Band C
Energy Performance Rating
Band E (45)
Services
Mains Electric and Water. Oil Fired Heating. Calor Gas Cylinders for cooking. Private Septic Tank for Drainage.
Viewing
Strictly by appointment only via sole letting agent Tarr Residential on or at 35 Fore Street, Chard, Somerset TA20 1PT.
Lettings Requirements
1 Months rent (£1500) in advance along with 5 weeks rent (£1730.76) by way of deposit to be lodged with the Deposit Protection Scheme.
Brochures
Full Details- COUNCIL TAXA payment made to your local authority in order to pay for local services like schools, libraries, and refuse collection. The amount you pay depends on the value of the property.Read more about council Tax in our glossary page.
- Band: C
- PARKINGDetails of how and where vehicles can be parked, and any associated costs.Read more about parking in our glossary page.
- Yes
- GARDENA property has access to an outdoor space, which could be private or shared.
- Yes
- ACCESSIBILITYHow a property has been adapted to meet the needs of vulnerable or disabled individuals.Read more about accessibility in our glossary page.
- Ask agent
Thickthorne, Ashill, Nr Ilminster, Somerset TA19
Add an important place to see how long it'd take to get there from our property listings.
__mins driving to your place
Notes
Staying secure when looking for property
Ensure you're up to date with our latest advice on how to avoid fraud or scams when looking for property online.
Visit our security centre to find out moreDisclaimer - Property reference 12687846. The information displayed about this property comprises a property advertisement. Rightmove.co.uk makes no warranty as to the accuracy or completeness of the advertisement or any linked or associated information, and Rightmove has no control over the content. This property advertisement does not constitute property particulars. The information is provided and maintained by Tarr Residential, Chard. Please contact the selling agent or developer directly to obtain any information which may be available under the terms of The Energy Performance of Buildings (Certificates and Inspections) (England and Wales) Regulations 2007 or the Home Report if in relation to a residential property in Scotland.
*This is the average speed from the provider with the fastest broadband package available at this postcode. The average speed displayed is based on the download speeds of at least 50% of customers at peak time (8pm to 10pm). Fibre/cable services at the postcode are subject to availability and may differ between properties within a postcode. Speeds can be affected by a range of technical and environmental factors. The speed at the property may be lower than that listed above. You can check the estimated speed and confirm availability to a property prior to purchasing on the broadband provider's website. Providers may increase charges. The information is provided and maintained by Decision Technologies Limited. **This is indicative only and based on a 2-person household with multiple devices and simultaneous usage. Broadband performance is affected by multiple factors including number of occupants and devices, simultaneous usage, router range etc. For more information speak to your broadband provider.
Map data ©OpenStreetMap contributors.







