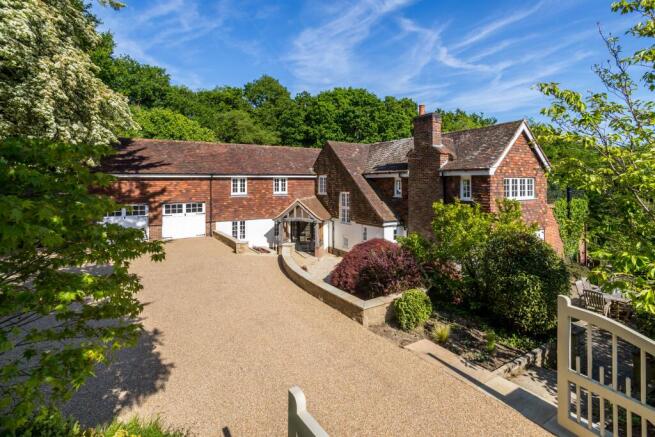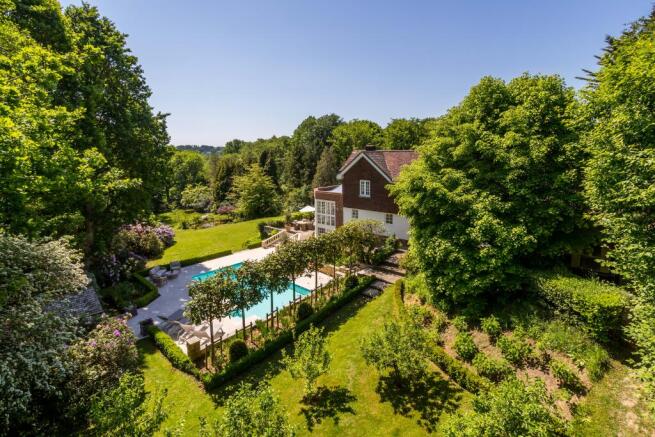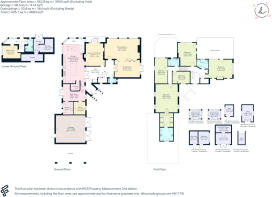5 bedroom detached house for sale
Spring Lane, Bidborough, TN3

- PROPERTY TYPE
Detached
- BEDROOMS
5
- BATHROOMS
4
- SIZE
3,905 sq ft
363 sq m
- TENUREDescribes how you own a property. There are different types of tenure - freehold, leasehold, and commonhold.Read more about tenure in our glossary page.
Freehold
Key features
- Spacious wonderfully refurbished country house in a prime village
- Excellent tucked away position a short walk of the primary school and church
- Adjoining Birch Wood
- Accommodation in excess of 3900 square feet
- Lovely landscaped gardens with pool and woodland
- In total 1.89 acres
- Perfectly positioned for private and grammar schools.
Description
With charming exteriors of part painted render, tile hanging and multi-pane double-glazed windows and French doors, the styling is sophisticated yet warm and welcoming with a skilled use of colour. Features include wood burning stoves in two of the reception rooms, a new staircase crafted by a local artisan and engineered limed oak flooring to the ground and lower ground floors by Nutwood. The new extensions have allowed for a fabulous reception hall with a part glazed, country house style front door and glazed ‘Crittall’ style screening. The excellent kitchen/breakfast room has stunning views over the swimming pool, gardens and woodland beyond. Furnished by Neptune, fixtures and fittings include Silestone work surfaces, knurled door furniture by Plank, integrated appliances by Miele, Quooker, Liebherr, a Barazza gas hob and a fully fitted, walk-in pantry. Oak stairs lead down to the garden level office/gym and shower room as well as access to the main terrace. The two principal reception rooms are elegant with the drawing room enjoying sweeping views of the lawns, pond and of Birch Wood and is connected to the dining room by way of wall-to-wall folding part glazed doors, thereby creating a marvellous entertaining space. The atmospheric snug/family room has French doors leading out to a small balcony. To the rear of the kitchen is a large boot room with French doors opening towards the orchard, along with the study and laundry rooms.
Arranged over the first floor are five well-proportioned bedrooms serviced by three bath/shower rooms, one of which is en-suite. The principal bedroom is an expansive space with large bedroom area with steps up to a fitted dressing area and on to a fabulous en suite bathroom with sanitaryware by Qualitex, Esteem with taps by Crosswater. The remaining four bedrooms are serviced by a bathroom and a shower room with two having lockable access to the roof terrace.
Outside
Set at the head of a private access lane, the house is approached via a pair of handmade wooden, estate style electric gates, which open on to a gravel drive passing through the front gardens to the integral garaging. Landscaping throughout has been designed to keep in mind the beauty of the natural surroundings while creating a colourful and relaxed outside space, perfect for friends and family alike. Indian sandstone terracing blends with Tunbridge Wells sandstone walls adjoining the house, while to the side and rear the courtyard and terrace are delineated by stone balustrading. Beyond are sweeping well-tended lawns and herbaceous borders stocked with perennials such as echinacea, gaura, euphorbia, peonies, hydrangea, agapanthus and salvia. Trees and shrubs include a specimen handkerchief tree, rhododendrons, scrambling and fragrant wisteria and oaks with a line of pleached magnolias and a small apple orchard. The swimming pool has its own terracing of Egyptian fossilised pearl limestone and a summerhouse with plant room to the rear. The neighbouring woodland is magnificent with handsome oaks, maple and ash suffused by carpets of bluebells in the spring, along with a weeping willow and a meandering stream. There are various sheds and stores with further under croft storerooms.
Situation
The house is situated in the perfect position for enjoying village life surrounded by glorious countryside, yet within very close proximity of Sevenoaks, Tonbridge and Tunbridge Wells. Bidborough’s recreation ground, tennis court, church and primary school are just along the private lane. A few minutes’ walk further leads to the village shop, schools’ bus stop, community hall and garage, plus the renowned Kentish Hare restaurant.
Rail access to London can be found at Tonbridge (2.7 miles) or Hildenborough (5 miles) stations, with access to the national motorway network via the A21 (1.8 miles). The charming and historic nearby villages of Speldhurst, Penshurst and Leigh each have local stores, public houses, historic churches and places of interest – including Penshurst Place and its monthly farmers’ market.
The property is also perfectly positioned to take full advantage of the exceptional educational facilities at primary and secondary levels in both the state and private sectors including boys and girls grammar schools, excellently rated primary schools, Tonbridge, Sevenoaks and Kent College public schools, and preparatory schools including the Schools at Somerhill and Holmewood House.
Property Ref Number:
HAM-58120Additional Information
Tenure: Freehold
Services: Mains electricity, water and drainage; Air source heat pumps; LPG for cooking.
Local Authority: Tunbridge Wells District Council. Council Tax Band G
- COUNCIL TAXA payment made to your local authority in order to pay for local services like schools, libraries, and refuse collection. The amount you pay depends on the value of the property.Read more about council Tax in our glossary page.
- Band: G
- PARKINGDetails of how and where vehicles can be parked, and any associated costs.Read more about parking in our glossary page.
- Garage
- GARDENA property has access to an outdoor space, which could be private or shared.
- Private garden
- ACCESSIBILITYHow a property has been adapted to meet the needs of vulnerable or disabled individuals.Read more about accessibility in our glossary page.
- Ask agent
Spring Lane, Bidborough, TN3
Add an important place to see how long it'd take to get there from our property listings.
__mins driving to your place
Get an instant, personalised result:
- Show sellers you’re serious
- Secure viewings faster with agents
- No impact on your credit score



Your mortgage
Notes
Staying secure when looking for property
Ensure you're up to date with our latest advice on how to avoid fraud or scams when looking for property online.
Visit our security centre to find out moreDisclaimer - Property reference a1nQ500000MFrykIAD. The information displayed about this property comprises a property advertisement. Rightmove.co.uk makes no warranty as to the accuracy or completeness of the advertisement or any linked or associated information, and Rightmove has no control over the content. This property advertisement does not constitute property particulars. The information is provided and maintained by Hamptons, Tunbridge Wells. Please contact the selling agent or developer directly to obtain any information which may be available under the terms of The Energy Performance of Buildings (Certificates and Inspections) (England and Wales) Regulations 2007 or the Home Report if in relation to a residential property in Scotland.
*This is the average speed from the provider with the fastest broadband package available at this postcode. The average speed displayed is based on the download speeds of at least 50% of customers at peak time (8pm to 10pm). Fibre/cable services at the postcode are subject to availability and may differ between properties within a postcode. Speeds can be affected by a range of technical and environmental factors. The speed at the property may be lower than that listed above. You can check the estimated speed and confirm availability to a property prior to purchasing on the broadband provider's website. Providers may increase charges. The information is provided and maintained by Decision Technologies Limited. **This is indicative only and based on a 2-person household with multiple devices and simultaneous usage. Broadband performance is affected by multiple factors including number of occupants and devices, simultaneous usage, router range etc. For more information speak to your broadband provider.
Map data ©OpenStreetMap contributors.




