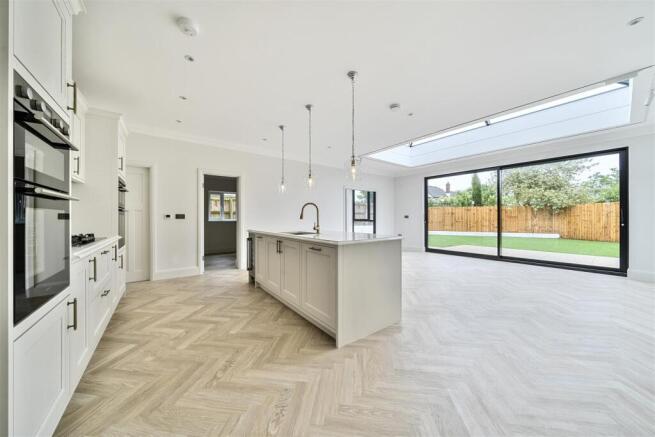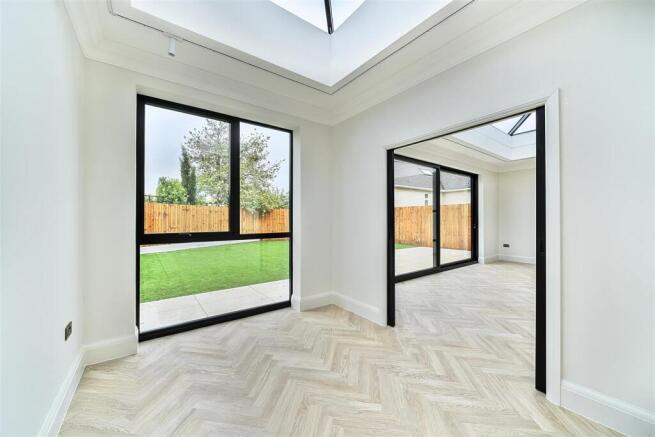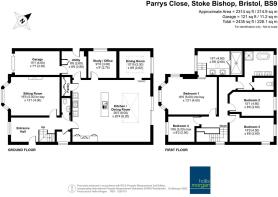4 bedroom detached house for sale
Parrys Close, Stoke Bishop

- PROPERTY TYPE
Detached
- BEDROOMS
4
- BATHROOMS
3
- SIZE
Ask agent
- TENUREDescribes how you own a property. There are different types of tenure - freehold, leasehold, and commonhold.Read more about tenure in our glossary page.
Freehold
Key features
- Detached with views
- Renovated Family Home
- Bespoke Finish
- Impressive Open Plan Living/Kitchen
- Four Bedrooms
- Three Bathrooms
- Gym/Office
- Garage
- Level Rear Garden
Description
The Property - This exquisite yet classic detached home offers generous (2435 sq ft) accommodation set over two floors, the developers have combined original with new to create an impressive high quality family home in a sought after location, whilst the original footprint is substantial, further rooms and accommodation such as an impressive rear extension with lantern have been added.
The house is approached via a neatly block-paved path whilst a spacious driveway unfolds in front of the garage—ample enough to accommodate multiple vehicles.
Inside, the ground floor welcomes you with a generous and inviting entrance hall, setting the tone for the rest of the home. At the front lies a cozy sitting room, while a stylish cloakroom with wooden panelling adds a touch of character. The expansive reception area flows seamlessly into a well-appointed kitchen, complete with access to a practical pantry. A beautifully lit dining room, enhanced by a striking ceiling lantern, offers an elegant space for entertaining. The layout also includes a dedicated study/home office with aluminium pockets, a utility room with direct access to the garage, and thoughtful design throughout for both comfort and function.
The contemporary kitchen sits at the heart of the home. Sleek floor and wall cabinetry stretch along two sides, providing ample storage, while top-of-the-line Neff appliances—including two double ovens, a gas hob, extractor fan, Bosch dishwasher, wine cooler, and generously sized fridge and freezer—bring both luxury and functionality. Marble splashbacks and elegant stone worktops add a refined finish. At the centre, a large island with a stylish mixer tap creates a welcoming, sociable space for family and guests alike.
Underfoot, a modern grey herringbone floor covering adds texture and depth. Natural light pours in through a striking lantern window, while expansive sliding doors open fully onto a low maintenance rear garden, seamlessly blending indoor and outdoor living.
The first floor features four generously sized, plush carpeted bedrooms, family bathroom and shower room serving the master suite.
The bathrooms are a true sanctuary - fully tiled and exuding elegance. Rich marble panels line both the floors and walls, complementing the high-end fittings. A separate low-level WC and a walk-in shower with brushed brass fixtures, a waterfall showerhead, and a handheld spray offer flexibility and style. The freestanding oval bath makes a bold, luxurious statement, and the double basins provide ample room for shared use.
The master suite, which enjoys a large bay window from its prime position at the front of the property, enjoys an equally refined marble-clad ensuite shower room, accessed via a glass door and a few gentle steps from the bedroom. This serene retreat features a large contemporary shower, a double sink vanity offering abundant storage for toiletries and cosmetics, and a sleek low-level WC - all set against a backdrop of crisp white and soft stone finishes, creating a calm and indulgent atmosphere.
Location - Stoke Bishop is amongst the most sought after and coveted locations in the city. Offering a mix of suburban convenience with open green spaces including Durdham Downs and Canford Park, excellent amenities in Westbury Village, Stoke Lane, Whiteladies Road and Henleaze providing a wide range of supermarkets, shops, restaurants and pubs. With a wide range of schools including Elmlea Primary Schools, Stoke Bishop C of E primary, Badminton, Redmaids, and excellent access to the City, Sea Mills Train Stations and the regions motorway network.
Other Information - Freehold.
Council Tax Band: F
Please Note - Hollis Morgan endeavour to make our sales details clear, accurate and reliable in line with the Consumer Protection from Unfair Trading Regulations 2008 but they should not be relied on as statements or representations of fact and they do not constitute any part of an offer or contract. All Hollis Morgan references to planning, tenants, boundaries, potential development, tenure etc is to be superseded by the information provided in your solicitors enquiries. It should not be assumed that this property has all the necessary Planning, Building Regulation or other consents. Any services, appliances and heating system(s) listed may not been checked or tested and you should rely on your own investigations. The seller does not make any representation or give any warranty in relation to the property and we have no authority to do so on behalf of the seller. Please note that in some instances the photographs may have been taken using a wide angle lens.
Brochures
Parrys Close, Stoke Bishop- COUNCIL TAXA payment made to your local authority in order to pay for local services like schools, libraries, and refuse collection. The amount you pay depends on the value of the property.Read more about council Tax in our glossary page.
- Band: F
- PARKINGDetails of how and where vehicles can be parked, and any associated costs.Read more about parking in our glossary page.
- Yes
- GARDENA property has access to an outdoor space, which could be private or shared.
- Yes
- ACCESSIBILITYHow a property has been adapted to meet the needs of vulnerable or disabled individuals.Read more about accessibility in our glossary page.
- Ask agent
Parrys Close, Stoke Bishop
Add an important place to see how long it'd take to get there from our property listings.
__mins driving to your place
Get an instant, personalised result:
- Show sellers you’re serious
- Secure viewings faster with agents
- No impact on your credit score
Your mortgage
Notes
Staying secure when looking for property
Ensure you're up to date with our latest advice on how to avoid fraud or scams when looking for property online.
Visit our security centre to find out moreDisclaimer - Property reference 33935468. The information displayed about this property comprises a property advertisement. Rightmove.co.uk makes no warranty as to the accuracy or completeness of the advertisement or any linked or associated information, and Rightmove has no control over the content. This property advertisement does not constitute property particulars. The information is provided and maintained by Hollis Morgan, Clifton. Please contact the selling agent or developer directly to obtain any information which may be available under the terms of The Energy Performance of Buildings (Certificates and Inspections) (England and Wales) Regulations 2007 or the Home Report if in relation to a residential property in Scotland.
*This is the average speed from the provider with the fastest broadband package available at this postcode. The average speed displayed is based on the download speeds of at least 50% of customers at peak time (8pm to 10pm). Fibre/cable services at the postcode are subject to availability and may differ between properties within a postcode. Speeds can be affected by a range of technical and environmental factors. The speed at the property may be lower than that listed above. You can check the estimated speed and confirm availability to a property prior to purchasing on the broadband provider's website. Providers may increase charges. The information is provided and maintained by Decision Technologies Limited. **This is indicative only and based on a 2-person household with multiple devices and simultaneous usage. Broadband performance is affected by multiple factors including number of occupants and devices, simultaneous usage, router range etc. For more information speak to your broadband provider.
Map data ©OpenStreetMap contributors.





