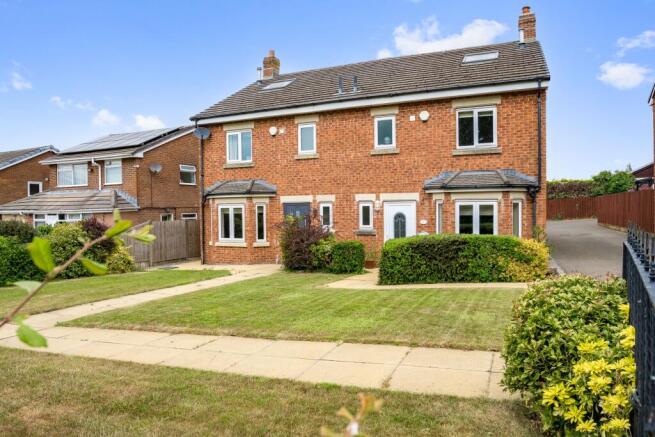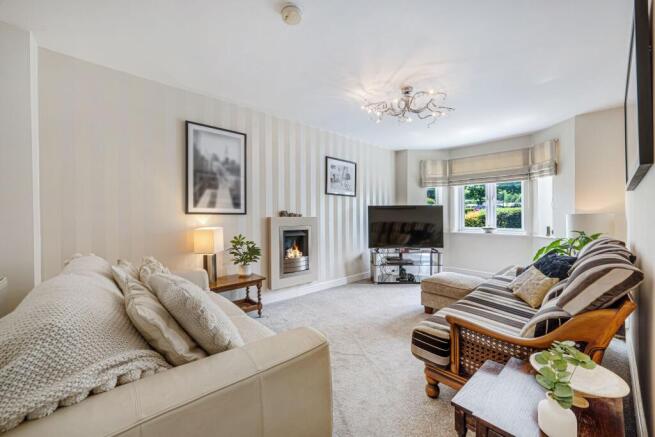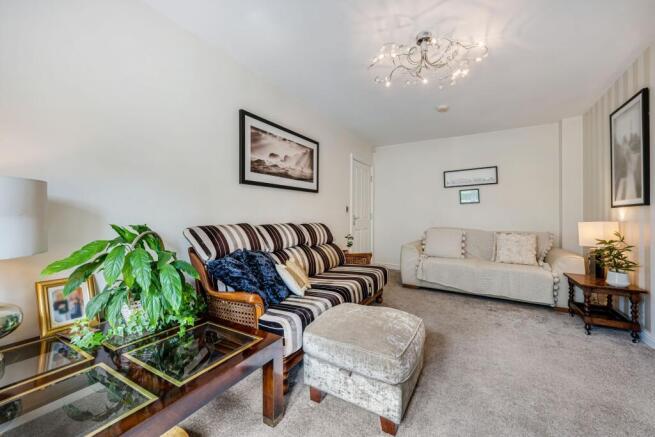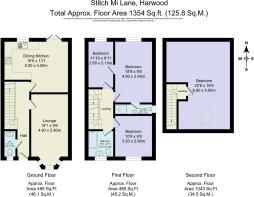4 bedroom semi-detached house for sale
Stitch-Mi-Lane, Harwood

- PROPERTY TYPE
Semi-Detached
- BEDROOMS
4
- BATHROOMS
2
- SIZE
1,354 sq ft
126 sq m
Key features
- Beautiful Four Bedroom Semi-Detached Home
- Open Plan Kitchen Dining Room with Patio Doors
- Large Principal Bedroom with En-suite
- Downstairs WC and Separate Garage
- Enclosed Rear Garden with Patio Area and Lawn
- Close to Local Harwood Amenities and Commuter Links
Description
The hallway homes a convenient downstairs WC, elegantly styled with white wall tiles, a mosaic-tiled floor underfoot, and a contemporary vanity unit with a wash basin and WC. It's practical, polished, and perfect for guests or busy family life.
To the right, the lounge offers a space of soft comfort. Cream walls provide a warm, neutral canvas, accented by a subtle feature wallpaper. A plush carpet adds a layer of cosiness, underlining this room's role as a haven for relaxation. An inset gas fire serves as the focal point of this room, drawing people in on cooler evenings, while mullion-style windows frame verdant garden views and bathe the room in daylight. Evergreen planting outside offers both privacy and colour year-round, making this an uplifting space to retreat to, whatever the season.
Continue through to the rear of the home and discover the heart of the house, an open-plan dining kitchen where culinary creativity and family life combine. Clean lines and soft natural tones keep the space airy and bright throughout the day, with modern pendant lighting hanging above the dining area, creating a focal point for meals and shared moments.
Integrated appliances, including a fridge-freezer, oven, grill, gas hob with extractor, dishwasher and stainless-steel sink, ensure form and function go hand in hand. Patio doors open directly into the garden, connecting indoors with nature and inviting the sounds of birdsong and summer breezes into the space. Whether it's hosting weekend brunch or enjoying a quiet cup of coffee in the morning sun, this is a kitchen designed for both practicality and pleasure.
From the hallway, ascend the staircase, which features a newly fitted statement in oak and glass, and where sleek modernity meets warm tradition, creating a light-diffusing central spine that spans all three floors.
On the first floor, the principal bedroom sits peacefully at the rear, where large windows capture far-reaching views across to Winter Hill. With space for a super king-size bed and bathed in soft neutral tones, this is a calm and private retreat. Step through to the en-suite, where warm sand-toned tiling and a feature mosaic detail provide a touch of spa-like indulgence. A generously sized shower, WC, and vanity basin complete the serene setup.
Double doors open into the adjoining fourth bedroom, currently styled as an enviable walk-in wardrobe. With floor-to-ceiling storage and a generous footprint, it could equally serve as a nursery, office or cosy dressing room - a flexible space to suit changing needs.
To the front of the home, the second bedroom is an inviting double with grey carpet underfoot and soothing neutral walls. Mullion windows mirror the lounge below, offering treetop views of the lawned frontage and infusing the room with soft, natural light.
The family bathroom echoes the calming palette of the en-suite, with sand-toned tiling offset by laminate flooring with a subtle metallic shimmer that brings a hint of contemporary glamour. A chrome towel radiator adds both warmth and sparkle, while an electric shower over the bath, WC and basin complete the suite, perfectly practical yet thoughtfully finished.
Continue up to the second floor, where a large top-floor bedroom makes a lasting impression. Generously proportioned and flooded with light from a Velux window, this space offers views of Winter Hill and a wealth of potential. Whether used as a secluded principal suite, teen retreat, or private home office, it's a blank canvas for those seeking flexibility. With plumbing potential for an en-suite, the possibilities are plenty, a luxurious addition that could complete a top-floor sanctuary. There's room here too for integrated storage or full-height wardrobes to be added, with ample floor space remaining for a desk, reading corner, or even a lounge area.
From the kitchen, step outside through the patio doors and onto a smart timber-decked terrace, the ideal setting for a morning coffee or an evening drink in the fresh air. To the left, a paved patio area provides additional space for alfresco dining or container gardening.
A neat parcel of lawn offers green space for play or relaxing, while a straight pathway leads confidently down the garden towards a gate. This rear access opens directly to the external garage and parking area, a convenient feature that adds everyday ease, whether returning from a walk or bringing in the shopping.
Out & About
Positioned on the edge of open countryside and only moments from everyday conveniences, Stitch-Mi-Lane, Harwood offers the perfect blend of peaceful village charm and modern accessibility. Harwood is a welcoming, family-friendly neighbourhood, known for its green spaces, reputable schools, and a strong sense of community.
Step outside and you'll find a rich selection of amenities within easy reach. From the well-stocked local library to the trusted Post Office, Harwood has everything you need to make daily life effortless. A short stroll brings you to a mix of independent boutiques, stylish hair and beauty salons, and handy convenience stores, while The Village Store, Atkinsons Butchers and Morrisons supermarket ensure your weekly shop is both fresh and convenient.
When it comes to eating out, Harwood excels. Whether it's fine Italian cuisine at Baci, relaxed evenings over wine and tapas at Bill & Coo or a lively brunch at Nook & Cranny, you'll never be short of options. The popular Crofters is a local favourite, offering a friendly setting for everything from coffee catch-ups to family meals.
Nature lovers and outdoor enthusiasts are well catered for. Lace up your walking boots and explore scenic trails to Affetside, peaceful woodland strolls off Tottington Road, or the open countryside of Brookfold Lane and Longsight Park. For more adventurous days, Lowercroft Lodges and the breathtaking Jumbles Country Reservoir are just 10 minutes' drive away, ideal for hiking, dog walking or simply soaking up the landscape.
Families will appreciate the proximity to top-performing schools including Hardy Mill and St Brendan's Primary, both highly regarded for their academic achievements and nurturing environments. With excellent local schooling and a safe, well-connected setting, Harwood is an ideal place for families to grow and thrive.
Tucked into one of Harwood's most desirable residential pockets, Stitch-Mi-Lane offers the best of both worlds-village calm with town connections, green space on your doorstep, and every essential just minutes away. A place where lifestyle and location work in perfect harmony.
Council Tax Band: C (Bolton Council )
Tenure: Leasehold (881 years)
Ground Rent: £100 per year
Brochures
Brochure- COUNCIL TAXA payment made to your local authority in order to pay for local services like schools, libraries, and refuse collection. The amount you pay depends on the value of the property.Read more about council Tax in our glossary page.
- Band: C
- PARKINGDetails of how and where vehicles can be parked, and any associated costs.Read more about parking in our glossary page.
- Yes
- GARDENA property has access to an outdoor space, which could be private or shared.
- Enclosed garden
- ACCESSIBILITYHow a property has been adapted to meet the needs of vulnerable or disabled individuals.Read more about accessibility in our glossary page.
- Ask agent
Stitch-Mi-Lane, Harwood
Add an important place to see how long it'd take to get there from our property listings.
__mins driving to your place
Get an instant, personalised result:
- Show sellers you’re serious
- Secure viewings faster with agents
- No impact on your credit score
Your mortgage
Notes
Staying secure when looking for property
Ensure you're up to date with our latest advice on how to avoid fraud or scams when looking for property online.
Visit our security centre to find out moreDisclaimer - Property reference RS0682. The information displayed about this property comprises a property advertisement. Rightmove.co.uk makes no warranty as to the accuracy or completeness of the advertisement or any linked or associated information, and Rightmove has no control over the content. This property advertisement does not constitute property particulars. The information is provided and maintained by Wainwrights Estate Agents, Bury. Please contact the selling agent or developer directly to obtain any information which may be available under the terms of The Energy Performance of Buildings (Certificates and Inspections) (England and Wales) Regulations 2007 or the Home Report if in relation to a residential property in Scotland.
*This is the average speed from the provider with the fastest broadband package available at this postcode. The average speed displayed is based on the download speeds of at least 50% of customers at peak time (8pm to 10pm). Fibre/cable services at the postcode are subject to availability and may differ between properties within a postcode. Speeds can be affected by a range of technical and environmental factors. The speed at the property may be lower than that listed above. You can check the estimated speed and confirm availability to a property prior to purchasing on the broadband provider's website. Providers may increase charges. The information is provided and maintained by Decision Technologies Limited. **This is indicative only and based on a 2-person household with multiple devices and simultaneous usage. Broadband performance is affected by multiple factors including number of occupants and devices, simultaneous usage, router range etc. For more information speak to your broadband provider.
Map data ©OpenStreetMap contributors.




