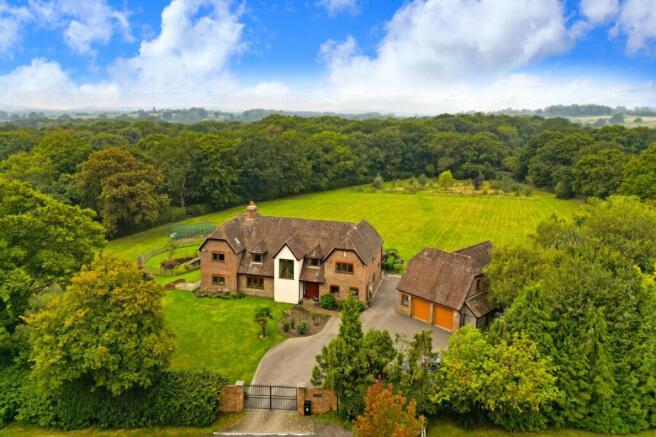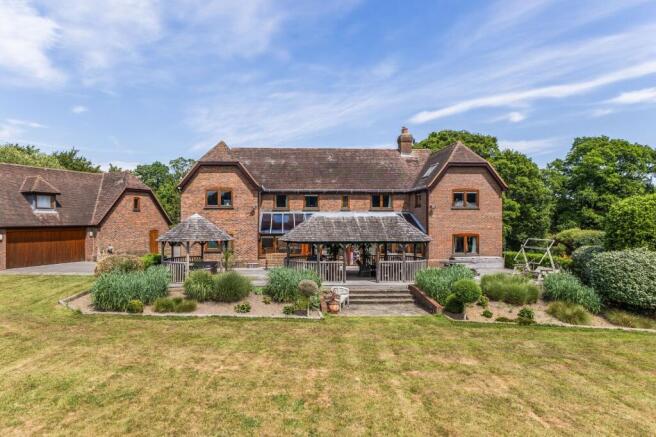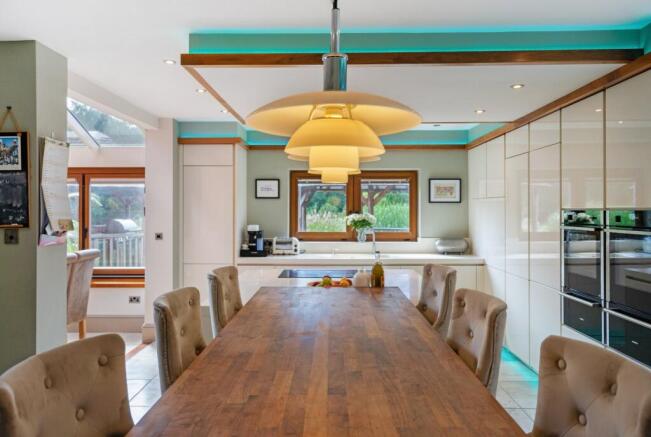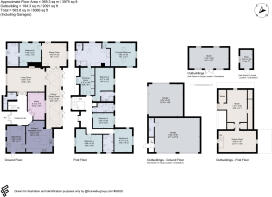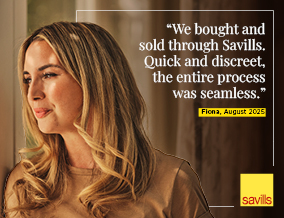
Crays Lane, Goose Green, Pulborough, West Sussex, RH20

- PROPERTY TYPE
Detached
- BEDROOMS
6
- BATHROOMS
5
- SIZE
3,975-6,066 sq ft
369-564 sq m
- TENUREDescribes how you own a property. There are different types of tenure - freehold, leasehold, and commonhold.Read more about tenure in our glossary page.
Freehold
Key features
- An exceptional country residence, beautifully renovated with high-spec features throughout.
- The stunning open-plan kitchen is well designed with top-of-the-range appliances and a beautiful walnut breakfast bar.
- The principal suite is a luxurious sanctuary, with a vaulted ceiling, bespoke dressing room, and an huge en suite bathroom with dual showers.
- Impressive integrated self-contained one bedroom annexe on the ground floor providing versatile additional accommodation.
- An notable four-bay garage and large driveway provide secure storage for several cars.
- EPC Rating = D
Description
Description
Bucks House is a truly exceptional residence, meticulously renovated by the current owners to the highest standard, with an emphasis on quality, elegance, and practical luxury throughout. This beautifully designed home blends classic proportions with contemporary style, offering a refined and welcoming living environment.
Set behind electric wrought iron gates, the property is immediately striking with its elegant symmetry and inviting entrance. Upon entering, the hallway leads to a spectacular open-plan kitchen with lovely views of the garden. This space is fitted with premium appliances, extensive bespoke cabinetry, a rich walnut breakfast bar, and sophisticated mood lighting. An integrated bar area means it is a superb space for entertaining.
Flowing seamlessly from the kitchen, a full-width conservatory spans the rear of the house, currently serving as both a dining area and playroom. Wide bi-fold doors open onto an expansive terrace, creating a seamless indoor-outdoor living experience that is ideal for hosting guests. Beyond the terrace is the covered decked outdoor kitchen and dining area, with lights and heaters, and under a separate structure, the covered hot tub.
The triple-aspect living room exudes understated luxury, featuring a bespoke media centre, wood-burning stove, and thoughtfully integrated blinds for both comfort and style. A dedicated study provides an inspiring workspace with bespoke shelving, excellent storage, and a large picture window overlooking the garden through the conservatory. A spacious utility and boot room, accessible via a separate entrance, is cleverly designed with ample storage, and there is also a stylish downstairs cloakroom for guests.
Upstairs, the principal suite is nothing short of extraordinary. This vaulted sanctuary includes a bespoke dressing room and a luxurious en suite bathroom complete with double sinks, double showers, a freestanding bath, and enclosed WC. The elevated sleeping area offers stunning views across the garden, making this a true retreat.
There are four further bedrooms, bedroom two has an en suite bathroom, with the remaining bedrooms are served by two beautifully appointed bathrooms. Additionally, a self-contained suite on the ground floor, accessed via the conservatory, offers ideal accommodation for extended family, guests, or a nanny. It comprises a bedroom with en suite, private living area, and the services are in place should you wish to add a separate kitchen.
The grounds, are just as impressive as the interior. The garden features large open lawns, a meadow orchard, a wildlife pond, and a beautifully landscaped, and fenced, ornamental pond with a pretty bridge set amidst Welsh slate and lovely planting. A detached garage complex offers plenty of space for four vehicles, each with new roller shutter doors. Above, you'll find a soundproofed music studio and a fully equipped home cinema — with potential to convert this into an additional annexe, subject to planning. Ample parking complements the garaging.
Further outbuildings include a stylish garden office/studio (currently used as a photography studio), a dry storage barn, greenhouse, metal feed shed, chicken coop, wood store, and an additional sheds, all thoughtfully placed around the grounds, and the entire property benefits from privacy and security.
Location
Bucks House is situated in a semi-rural location on the edge of Thakeham village and south of Billingshurst. Storrington just 5 miles south provides a good range of local shopping including a Waitrose supermarket, cafes, restaurants, pubs and a selection of speciality shops and services. Approximately 1.5 miles south there is a useful BP garage with M&S Simple Food store. Two larger and well known supermarkets are to be found in Pulborough approximately 16 minute drive, where there is also a main line station offering a regular service to London with journey times from 72 minutes and access to Gatwick.
Communications are excellent with the A24 and A29 routes connecting London and the coast. The main line stations at Horsham and Christs Hospital and Billingshurst offer journey times into London of around one hour and Gatwick airport is also conveniently close by. There is a choice of good schools within the area including Windlesham House, Dorset House, Great Ballard, Seaford College, Hurstpierpoint College and Slindon College among others.
Recreational opportunities include golf at a number of clubs including West Sussex, polo at Cowdray Park, racing and flying at Goodwood, gliding in Storrington and sailing at Chichester. In addition the RSPB centre at Pulborough Wild Brooks is a superb venue for birdwatching or simply walking the woods and wetlands. The area benefits from a network of footpaths and bridleways linking you into the nearby South Downs National Park. All distances and journey times are approximate.
Square Footage: 3,975 sq ft
Acreage: 3.62 Acres
Directions
Entrance/drive What3words - ///adverbs.recoup.gates
House - //quietest.viewer.glare
Upon entering Crays lane from the B2133, take the first right. Bucks House shares the starts of the drive way with Bucks Farm.
Additional Info
Services: Mains water and electric, private drainage and oil fired central heating.
Brochures
Web DetailsParticulars- COUNCIL TAXA payment made to your local authority in order to pay for local services like schools, libraries, and refuse collection. The amount you pay depends on the value of the property.Read more about council Tax in our glossary page.
- Band: H
- PARKINGDetails of how and where vehicles can be parked, and any associated costs.Read more about parking in our glossary page.
- Yes
- GARDENA property has access to an outdoor space, which could be private or shared.
- Yes
- ACCESSIBILITYHow a property has been adapted to meet the needs of vulnerable or disabled individuals.Read more about accessibility in our glossary page.
- Ask agent
Crays Lane, Goose Green, Pulborough, West Sussex, RH20
Add an important place to see how long it'd take to get there from our property listings.
__mins driving to your place
Get an instant, personalised result:
- Show sellers you’re serious
- Secure viewings faster with agents
- No impact on your credit score
Your mortgage
Notes
Staying secure when looking for property
Ensure you're up to date with our latest advice on how to avoid fraud or scams when looking for property online.
Visit our security centre to find out moreDisclaimer - Property reference CLV745770. The information displayed about this property comprises a property advertisement. Rightmove.co.uk makes no warranty as to the accuracy or completeness of the advertisement or any linked or associated information, and Rightmove has no control over the content. This property advertisement does not constitute property particulars. The information is provided and maintained by Savills, Petworth. Please contact the selling agent or developer directly to obtain any information which may be available under the terms of The Energy Performance of Buildings (Certificates and Inspections) (England and Wales) Regulations 2007 or the Home Report if in relation to a residential property in Scotland.
*This is the average speed from the provider with the fastest broadband package available at this postcode. The average speed displayed is based on the download speeds of at least 50% of customers at peak time (8pm to 10pm). Fibre/cable services at the postcode are subject to availability and may differ between properties within a postcode. Speeds can be affected by a range of technical and environmental factors. The speed at the property may be lower than that listed above. You can check the estimated speed and confirm availability to a property prior to purchasing on the broadband provider's website. Providers may increase charges. The information is provided and maintained by Decision Technologies Limited. **This is indicative only and based on a 2-person household with multiple devices and simultaneous usage. Broadband performance is affected by multiple factors including number of occupants and devices, simultaneous usage, router range etc. For more information speak to your broadband provider.
Map data ©OpenStreetMap contributors.
