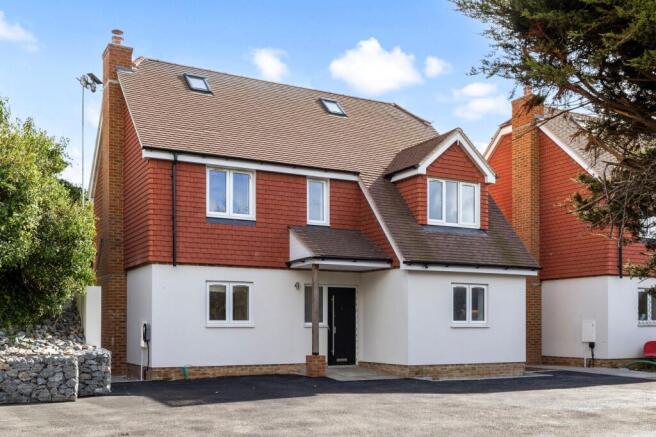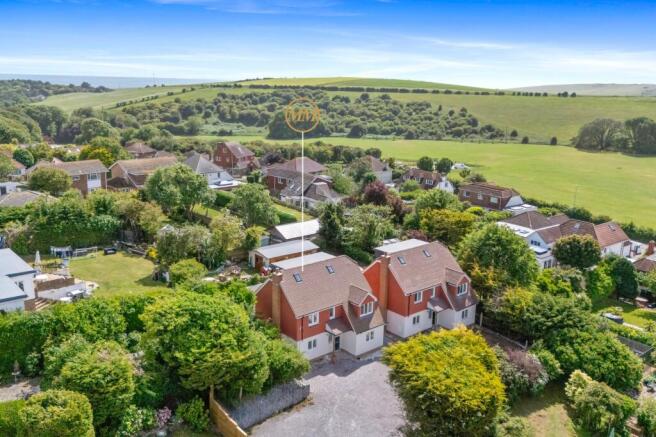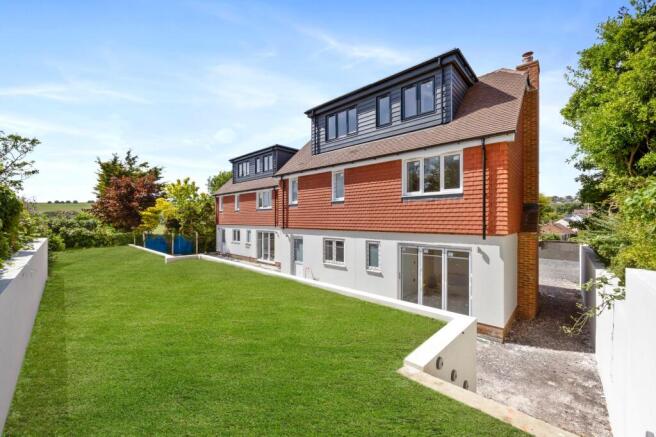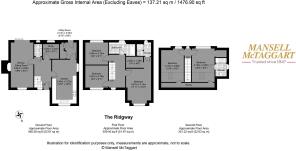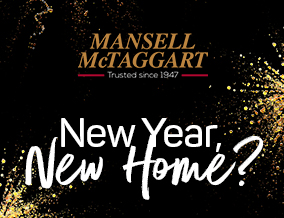
5 bedroom detached house for sale
The Ridgway, Brighton, BN2

- PROPERTY TYPE
Detached
- BEDROOMS
5
- BATHROOMS
3
- SIZE
1,477 sq ft
137 sq m
- TENUREDescribes how you own a property. There are different types of tenure - freehold, leasehold, and commonhold.Read more about tenure in our glossary page.
Freehold
Key features
- An Exclusive Development Of Just Two Five Bedroom Detached Luxury Homes
- Versatile Accommodation Across Three Floors
- No Onward Chain Plus A Ten Year New Build Warranty
- Zoned Ground Floor Underfloor Heating
- Two En-Suite Shower Rooms, Family Bathroom Plus A Ground Floor W/C Complete With High Quality Grohe Sanitaryware
- Perfectly Situated To Blend Countryside And Coastal Living
- Nestled Within A Private Cul-De-Sac
- Off Road Parking For Two Vehicles Plus An EV Charging Point
- Eco-Friendly Design With An Air Source Heat Pump
- Incredibly High-Specification Throughout
Description
Guide Price £825,000-£875,000
Nestled within a private cul-de-sac, this exclusive development boasts just two five-bedroom detached luxury homes, offering versatile accommodation across three floors. Every aspect of these properties has been meticulously crafted to deliver a truly exceptional standard of living whilst presented with a ten-year new build warranty - ensuring peace of mind comes as standard.
Upon entry, residents are greeted in by a large central hallway leading to all rooms on the ground floor whilst providing space for shoes and coats. Heading right, the open plan kitchen / diner creates a sociable space to dine and entertain with space for up to an eight-seater dining table whilst the German-designed and high-specification kitchen is well-equipped with ample matt handless wall and base units, engineered stone countertop surface, splash-back and upstands, induction hob and a range of Bosch appliances integrated whilst underfloor heating runs throughout under the porcelain tiling. Tucked away to the rear, a utility room maintains the same specification as the kitchen adding convenience to daily chores with further storage as well as a door leading in from the rear - perfect in winter months when dealing with muddy boots and paws.
To the left, the living room runs the full length of the property providing dual-aspect views over the front and rear aspect allowing natural light to pour through whilst the bifold doors to the rear allow residents to fully embrace indoor / outdoor living - particularly in summer months - whilst an aperture with a flue liner system ready for a log-burner to be installed takes centre stage. Completing the ground floor, a dedicated office / study provides for those working from home without any compromise on bedrooms whilst a handy W/C can be found adjacent.
Heading up, the first floor accommodates two comfortable double bedrooms serviced by a sleek partially-tiled family bathroom featuring a bath with shower attachment and rainfall shower overhead, a heated towel rail and sink unit with under-basin storage along with all essentials. The principal bedroom can also be found on the first floor providing a generous double room with a walk-in wardrobe and en-suite shower room.
The second floor hosts a further two double bedrooms with the larger of the two benefitting from an en-suite shower room and whilst each room is perfectly serviceable the second floor could be used as the principal suite with the second bedroom used as a walk-in wardrobe. All of the bedrooms benefit from plush carpets, oak doors with a magnetised mechanism ensuring a flush finish with the door edge, ample plug sockets USB functionality allowing versatility in layout and datapoints connected via an ethernet ensuring a fast and reliable internet connection whilst features such as the glass balustrade leading up the stairway add a touch of elegance. The eco-friendly design of the property also includes an air source heat pump, resulting in sustainable and efficient heating solutions.
Externally, an area of Indian sandstone patio abuts the rear providing an excellent space for a table and chairs with a few steps leading up to a large area of lawn, perfect for children and pets. The favourable South-facing orientation ensures sun throughout the day whilst the secluded position allows for complete privacy.
To the front, there is off road parking for two vehicles as well as an EV charging point whilst handy side access remains.
In conclusion, these exclusive properties present an unparalleled opportunity to secure a home that combines luxurious living with sustainable design principles, all within a tranquil and private setting.
Location:
The Ridgway is a quiet residential road in Woodingdean on the doorstep of everything Brighton & Hove and surrounding areas has to offer.
Local amenities such as a convenience store, post office and pharmacy can be found just a short walk away on Cowley Drive.
Regular bus services can also be found on The Ridgway taking you directly into Brighton and surrounding areas whilst the A27 is within easy reach leading into Sussex and beyond.
The Ridgway falls within the catchment area for a number of well-regarded schools including, but not limited to, Rudyard Kipling Primary School, Longhill High School and Woodingdean Primary School.
A number of green spaces can be found nearby including Happy Valley Park and walks leading across The South Downs.
- COUNCIL TAXA payment made to your local authority in order to pay for local services like schools, libraries, and refuse collection. The amount you pay depends on the value of the property.Read more about council Tax in our glossary page.
- Ask agent
- PARKINGDetails of how and where vehicles can be parked, and any associated costs.Read more about parking in our glossary page.
- Yes
- GARDENA property has access to an outdoor space, which could be private or shared.
- Yes
- ACCESSIBILITYHow a property has been adapted to meet the needs of vulnerable or disabled individuals.Read more about accessibility in our glossary page.
- Ask agent
Energy performance certificate - ask agent
The Ridgway, Brighton, BN2
Add an important place to see how long it'd take to get there from our property listings.
__mins driving to your place
Get an instant, personalised result:
- Show sellers you’re serious
- Secure viewings faster with agents
- No impact on your credit score



Your mortgage
Notes
Staying secure when looking for property
Ensure you're up to date with our latest advice on how to avoid fraud or scams when looking for property online.
Visit our security centre to find out moreDisclaimer - Property reference b9c39636-8c86-4c6c-8c9d-43e5bb5176d9. The information displayed about this property comprises a property advertisement. Rightmove.co.uk makes no warranty as to the accuracy or completeness of the advertisement or any linked or associated information, and Rightmove has no control over the content. This property advertisement does not constitute property particulars. The information is provided and maintained by Mansell McTaggart, Brighton. Please contact the selling agent or developer directly to obtain any information which may be available under the terms of The Energy Performance of Buildings (Certificates and Inspections) (England and Wales) Regulations 2007 or the Home Report if in relation to a residential property in Scotland.
*This is the average speed from the provider with the fastest broadband package available at this postcode. The average speed displayed is based on the download speeds of at least 50% of customers at peak time (8pm to 10pm). Fibre/cable services at the postcode are subject to availability and may differ between properties within a postcode. Speeds can be affected by a range of technical and environmental factors. The speed at the property may be lower than that listed above. You can check the estimated speed and confirm availability to a property prior to purchasing on the broadband provider's website. Providers may increase charges. The information is provided and maintained by Decision Technologies Limited. **This is indicative only and based on a 2-person household with multiple devices and simultaneous usage. Broadband performance is affected by multiple factors including number of occupants and devices, simultaneous usage, router range etc. For more information speak to your broadband provider.
Map data ©OpenStreetMap contributors.
