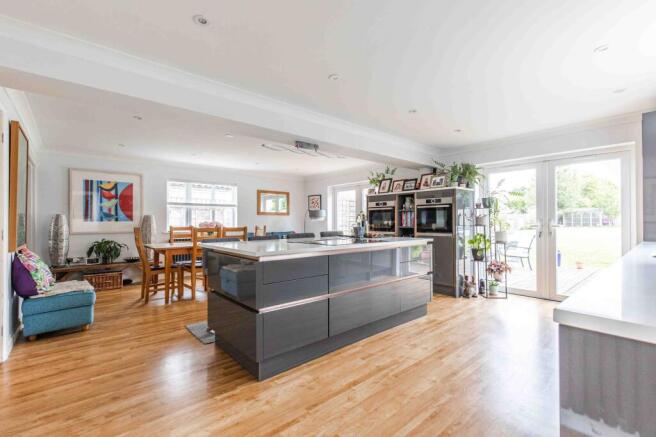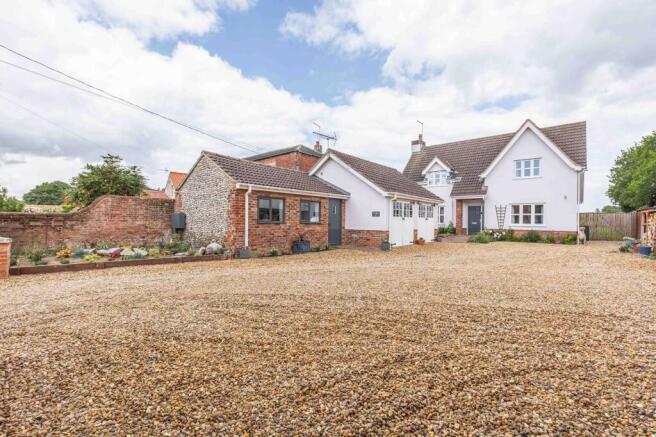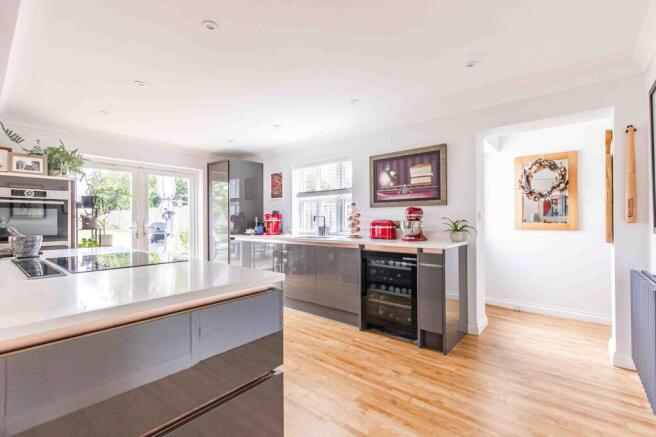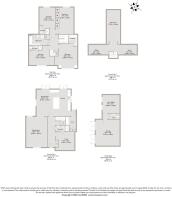
Upton

- PROPERTY TYPE
Detached
- BEDROOMS
5
- BATHROOMS
5
- SIZE
2,640 sq ft
245 sq m
- TENUREDescribes how you own a property. There are different types of tenure - freehold, leasehold, and commonhold.Read more about tenure in our glossary page.
Freehold
Key features
- Guide Price £675,000 - £700,000
- Impressive Open-Plan Kitchen/Dining Room with Central Island
- Cosy Sitting Room with Wood-Burning Stove
- Flexible Ground-Floor Snug or Fifth Bedroom, Complete with En-Suite Shower Room
- Four Generous First-Floor Bedrooms, Three with En-Suite Facilities
- Top Floor Retreat Offering a Versatile Suite of Rooms – Bedroom, Office and Snug
- Upgrades Throughout Including New Central Heating Boiler, Oil Tank, Radiators and Flooring
- Detached Double Garage and a Separate Office/Gym with Cloakroom
- Rear Terrace and 140ft of Sweeping Lawn
Description
Guide Price £675,000 - £700,000.
Perfectly positioned in one of the area’s most sought-after locations, this beautifully updated and reimagined home offers an exceptional balance of space, comfort, and flexibility – ideal for modern family living. Flooded with natural light and thoughtfully configured for sociable living, the heart of the home is an impressive kitchen and dining room. Designed with both daily life and entertaining in mind, it features a generous central island, extensive work surfaces, and ample storage. Twin sets of French doors open directly onto the terrace and garden beyond – perfect for summer gatherings. From the kitchen, the space flows naturally into a warm and welcoming sitting room, centred around a wood-burning stove. There’s also a versatile snug or ground-floor bedroom with en-suite shower, along with a practical utility room and rear access. The first floor offers four generous bedrooms, three of which enjoy en-suite facilities, alongside a stylish family bathroom. A second staircase leads to the top floor, offering a flexible arrangement of rooms including an additional bedroom, office, and snug – ideal for teenagers, guests, or working from home. Recent improvements include a new central heating boiler, oil tank, radiators, flooring, and new fixtures and fittings to the en-suites’. Externally, the home continues to impress with a gravelled driveway, double garage, and an adjoining gym or office with cloakroom. The south-facing garden stretches to approximately 140 feet, featuring a generous terrace, sweeping lawn, and panoramic views across open countryside – a perfect backdrop for peaceful living or entertaining on a grand scale.
UPTON
Set along the banks of the River Bure, in the heart of the Norfolk Broads, Upton is a tranquil village with timeless appeal. Its name, meaning ‘higher farm or settlement’, reflects its gentle rise above the surrounding marshes – peaceful and picturesque, yet rich with natural beauty. Just a short stroll from Upton Marshes, the village is a haven for walkers, birdwatchers, and anyone seeking the calming rhythm of the Norfolk countryside. Take in the county’s famously big skies on a circular walk around Upton Staithe, where sailing boats drift by and the landscape rolls out in every direction. At the heart of the village lies The White Horse Inn – a true local gem offering a warm welcome, hearty food, and a fine selection of ales and wines. Each summer, the pub hosts a much-loved three day beer festival, bringing the community together in celebration. Adjacent to the pub, a village store provides everyday essentials, while the nearby town of Acle—just five minutes by car—offers a wider range of amenities. Around 13 miles away lies the historic city of Norwich, the UK’s most complete medieval city. Its cobbled streets, such as Elm Hill, are steeped in character and lined with independent shops, cafés, and galleries. Norwich Cathedral and the University of East Anglia’s Sainsbury Centre further enrich this cultural hub. Well-connected, yet utterly serene, Upton offers the perfect balance of rural charm and access to city life— an idyllic setting to slow down, explore, and truly belong.
SERVICES CONNECTED
Mains water, electricity and drainage. Oil fired central heating.
COUNCIL TAX
Band F.
ENERGY EFFICIENCY RATING
C. Ref:- 9988-9022-7212-6990-2214
To retrieve the Energy Performance Certificate for this property please visit https://find energy-certificate.digital.communities.gov.uk/find-a-certificate/search-by-reference-number and enter in the reference number above. Alternatively, the full certificate can be obtained through Sowerbys.
TENURE
Freehold.
LOCATION
What3words: ///themes.bugs.customers
WEBSITE TAGS
family-life
garden-parties
fresh-visions
EPC Rating: C
Brochures
Property Brochure- COUNCIL TAXA payment made to your local authority in order to pay for local services like schools, libraries, and refuse collection. The amount you pay depends on the value of the property.Read more about council Tax in our glossary page.
- Band: F
- PARKINGDetails of how and where vehicles can be parked, and any associated costs.Read more about parking in our glossary page.
- Yes
- GARDENA property has access to an outdoor space, which could be private or shared.
- Private garden
- ACCESSIBILITYHow a property has been adapted to meet the needs of vulnerable or disabled individuals.Read more about accessibility in our glossary page.
- Ask agent
Energy performance certificate - ask agent
Upton
Add an important place to see how long it'd take to get there from our property listings.
__mins driving to your place
Get an instant, personalised result:
- Show sellers you’re serious
- Secure viewings faster with agents
- No impact on your credit score
Your mortgage
Notes
Staying secure when looking for property
Ensure you're up to date with our latest advice on how to avoid fraud or scams when looking for property online.
Visit our security centre to find out moreDisclaimer - Property reference e51968be-2a77-455a-ad8a-cc610e863b8d. The information displayed about this property comprises a property advertisement. Rightmove.co.uk makes no warranty as to the accuracy or completeness of the advertisement or any linked or associated information, and Rightmove has no control over the content. This property advertisement does not constitute property particulars. The information is provided and maintained by Sowerbys, Norwich. Please contact the selling agent or developer directly to obtain any information which may be available under the terms of The Energy Performance of Buildings (Certificates and Inspections) (England and Wales) Regulations 2007 or the Home Report if in relation to a residential property in Scotland.
*This is the average speed from the provider with the fastest broadband package available at this postcode. The average speed displayed is based on the download speeds of at least 50% of customers at peak time (8pm to 10pm). Fibre/cable services at the postcode are subject to availability and may differ between properties within a postcode. Speeds can be affected by a range of technical and environmental factors. The speed at the property may be lower than that listed above. You can check the estimated speed and confirm availability to a property prior to purchasing on the broadband provider's website. Providers may increase charges. The information is provided and maintained by Decision Technologies Limited. **This is indicative only and based on a 2-person household with multiple devices and simultaneous usage. Broadband performance is affected by multiple factors including number of occupants and devices, simultaneous usage, router range etc. For more information speak to your broadband provider.
Map data ©OpenStreetMap contributors.





