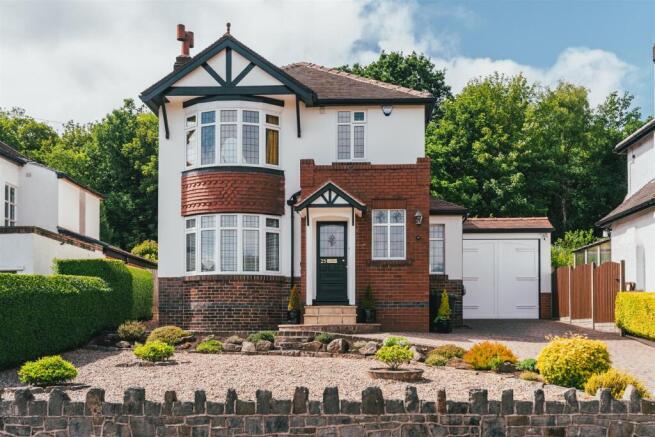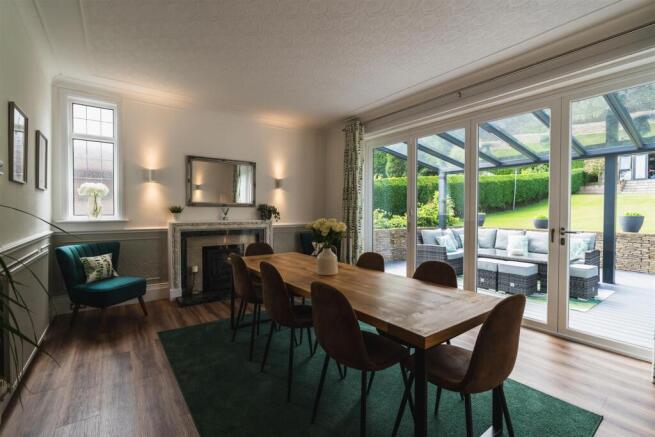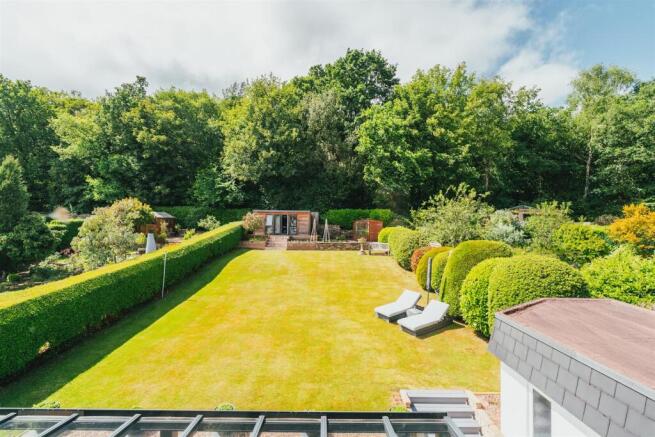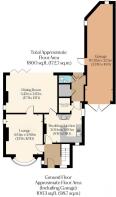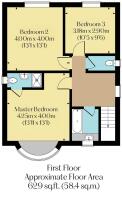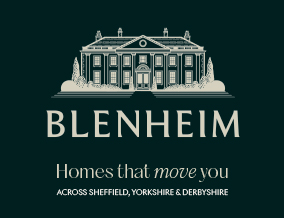
Abbey Crescent, Sheffield

- PROPERTY TYPE
Detached
- BEDROOMS
3
- BATHROOMS
2
- SIZE
1,860 sq ft
173 sq m
- TENUREDescribes how you own a property. There are different types of tenure - freehold, leasehold, and commonhold.Read more about tenure in our glossary page.
Freehold
Key features
- Offered for Sale with No Chain
- Stunning Three Bedroomed Detached Residence
- Character-Filled Lounge with a Bow Window
- Well Appointed Kitchen with Integrated Appliances
- Beautiful Dining Room Looking Out to the Rear Garden
- Fabulous Master Bedroom with an En-Suite Shower Room
- Two Additional Bedrooms, a WC and a Family Bathroom
- Off-Road Parking for Two Vehicles and a Garage
- Beautiful Rear Garden with a Covered Terrace
- Useful Outbuilding, Well-Equipped for Home Working
Description
Across the ground floor, are a stunning bow-windowed lounge with a gas fireplace and a well-appointed breakfast kitchen. Perfectly suited for hosting and entertaining, is the dining room, where bi-folding doors open up to a covered seated terrace, connecting inside to outside seamlessly. There is also a WC, a utility room and access to the garage.
The first floor houses the master bedroom with its modern en-suite shower room, two additional bedrooms, a WC and a family bathroom. Externally, the property has off-road parking to the front, and to the rear is a delightful garden with a covered terrace and mature plants. At the top of the garden is a well-equipped office that is ideal for home working or other activities.
25 Abbey Crescent is located in Beauchief within a pleasant cul-de-sac. The property has good access to the nearby amenities of Millhouses, including shops, supermarkets, cafes, public houses and restaurants. The property is also within walking distance to Millhouses Park and Ecclesall Woods, which both provide great walking trails. There is good local schooling within the area. Additionally, the property is conveniently positioned for access to Sheffield city centre, and the Dore & Totley train station provides rail links to Manchester, Leeds, York and Nottingham. The Peak District National Park is a short drive away for visiting local villages and a host of countryside walking trails within Derbyshire.
The property briefly comprises on the ground floor: Entrance hall, under-stairs storage cupboard, lounge, breakfast kitchen, pantry, dining room, back porch, utility room, garage and WC.
On the first floor: Landing, family bathroom, master bedroom, master en-suite shower room, bedroom 2, bedroom 3 and WC.
Ground Floor - A heavy timber door with a double glazed panel opens to the:
Entrance Hall - With front and side facing UPVC double glazed windows, coved ceiling, recessed lighting and a central heating radiator. Timber doors open to the under-stairs storage cupboard, lounge and breakfast kitchen.
Lounge - 4.25m x 3.92m (13'11" x 12'10") - A fabulous lounge having a front facing UPVC double glazed window, coved ceiling, pendant light point, central heating radiator with a decorative cover and a TV/aerial point. The focal point of the room is the gas fireplace with a mantel, surround and hearth. A timber door opens to the dining room.
Breakfast Kitchen - 3.00m x 3.00m (9'10" x 9'10") - A well-appointed breakfast kitchen with side and front facing UPVC double glazed windows, coved ceiling, pendant light point, central heating radiator and tiled flooring. There are a range of fitted base/wall and drawer units incorporating a work surface, tiled splash backs, under-counter lighting and an inset 1.5 bowl stainless steel sink with a chrome mixer tap. Appliances include a John Lewis four-ring induction hob, extractor hood, AEG oven, Bosch dishwasher and there is the provision for a microwave. Timber doors open to the dining room and pantry. A timber door with a glazed panel opens to the back porch.
Pantry - Having a pendant light point, tiled flooring, fitted shelving and the provision for a fridge/freezer.
Dining Room - 5.47m x 3.97m (17'11" x 13'0") - A fabulous reception room with a side facing UPVC double glazed obscured window, coved ceiling, pendant light point, wall mounted light points and central heating radiators. The focal point of the room is the gas fireplace with a timber mantel, marble surround and hearth. UPVC bi-folding doors with double glazed panels open to the rear of the property.
Back Porch - Having a pendant light point. Timber doors open to the utility room, garage and WC. UPVC double doors with double glazed panels open to the rear of the property.
Utility Room - 1.60m x 1.20m (5'2" x 3'11") - With a pendant light point and a fitted work surface. There is the provision for a washing machine/tumble dryer.
Garage - 10.32m x 3.25m (33'10" x 10'7") - The double-length garage has substantial timber double doors and enhanced ceiling height, perfectly suited for housing a camper van or caravan. Having two rear facing UPVC double glazed windows, power and lighting.
Wc - With a pendant light point, partially tiled walls and tiled flooring. The suite in white comprises a low-level WC and a wall-mounted wash hand basin with a chrome mixer tap.
From the entrance hall, a staircase with a timber handrail and balustrading rises to the:
First Floor -
Landing - Having a side facing UPVC double glazed window, coved ceiling, recessed lighting and a central heating radiator with a decorative cover. There is fitted furniture including a cupboard which houses the boiler. Access can be gained to the loft. Timber doors open to the family bathroom, master bedroom, bedroom 2, bedroom 3 and WC.
Family Bathroom - With a front facing UPVC double glazed obscured window, flush light point, extractor fan, partially tiled walls, central heating radiator and tiled flooring. There is a wash hand basin with traditional chrome taps and storage beneath. To one wall is a panelled bath with a chrome mixer tap, an additional hand shower facility, a fitted shower and a glazed screen.
Master Bedroom - 4.25m x 4.00m (13'11" x 13'1") - A fantastic master bedroom having a front facing UPVC double glazed bow window, coved ceiling, pendant light point, recessed lighting and a central heating radiator. A timber door opens to the master en-suite shower room.
Master En-Suite Shower Room - Being fully tiled with a side facing UPVC double glazed obscured window, a flush light point and a chrome heated towel rail. The suite in white comprises a low-level WC and a wash hand basin with a chrome mixer tap and storage beneath. There is a separate shower enclosure with a fitted shower and a glazed screen/door.
Bedroom 2 - 4.00m x 4.00m (13'1" x 13'1") - A double bedroom having a rear facing UPVC double glazed window, coved ceiling, pendant light point and a central heating radiator.
Bedroom 3 - 3.18m x 2.90m (10'5" x 9'6") - A further double bedroom with a rear facing UPVC double glazed window, coved ceiling, pendant light point and a central heating radiator.
Wc - With a side facing UPVC double glazed window, coved ceiling, pendant light point and a central heating radiator. There is an all-in-one unit comprising a WC, a wash hand basin above and a chrome mixer tap.
Exterior And Gardens - To the front of the property, there is exterior lighting, an electric car charging point, mature hedging, a raised planter with mature plants and a rockery. A large block paved drive provides off-road parking for two vehicles. Access can be gained to the garage. Stone steps rise to the main entrance door.
To the left-hand side of the property, a path leads to a timber pedestrian gate, where access can be gained to the rear.
To the rear, is a large, covered terrace with exterior lighting, external power, a glazed aluminium cover and composite decking. Access can be gained to the dining room, back porch and garage. Composite steps rise to the garden.
The garden is mainly laid to lawn with mature hedging, trees and a raised planter. A stone flagged ramp rises to the garden shed/greenhouse. Stone steps rise to the office.
Office - 5.17m x 3.02m (16'11" x 9'10") - With UPVC double glazed windows, power and timber flooring. Double doors with double glazed panels open to the garden.
The garden is enclosed by mature hedging and fencing.
Additional Details -
Tenure - Freehold
Council Tax Band - E
Services - Mains gas, mains electricity, mains water, mains drainage. The broadband is fibre and the mobile phone signal quality is good.
Shared Access/Rights Of Access - None
Covenants, Easements Or Wayleaves And Flood Risk - None and the flood risk is very low.
Viewings - Viewings are strictly by appointment with one of our Sales Consultants.
Note - Whilst we aim to make these particulars as accurate as possible, please be aware that they have been composed for guidance purposes only. Therefore, the details within should not be relied on as being factually accurate and do not form part of an offer or contract. All measurements are approximate. None of the services, fittings or appliances (if any), heating installations, plumbing or electrical systems have been tested and therefore no warranty can be given as to their working ability. All photography is for illustration purposes only.
Brochures
25 Abbey Crescent 2026.pdfBrochure- COUNCIL TAXA payment made to your local authority in order to pay for local services like schools, libraries, and refuse collection. The amount you pay depends on the value of the property.Read more about council Tax in our glossary page.
- Band: E
- PARKINGDetails of how and where vehicles can be parked, and any associated costs.Read more about parking in our glossary page.
- Yes
- GARDENA property has access to an outdoor space, which could be private or shared.
- Yes
- ACCESSIBILITYHow a property has been adapted to meet the needs of vulnerable or disabled individuals.Read more about accessibility in our glossary page.
- Ask agent
Abbey Crescent, Sheffield
Add an important place to see how long it'd take to get there from our property listings.
__mins driving to your place
Get an instant, personalised result:
- Show sellers you’re serious
- Secure viewings faster with agents
- No impact on your credit score
Your mortgage
Notes
Staying secure when looking for property
Ensure you're up to date with our latest advice on how to avoid fraud or scams when looking for property online.
Visit our security centre to find out moreDisclaimer - Property reference 33935732. The information displayed about this property comprises a property advertisement. Rightmove.co.uk makes no warranty as to the accuracy or completeness of the advertisement or any linked or associated information, and Rightmove has no control over the content. This property advertisement does not constitute property particulars. The information is provided and maintained by Blenheim, Sheffield. Please contact the selling agent or developer directly to obtain any information which may be available under the terms of The Energy Performance of Buildings (Certificates and Inspections) (England and Wales) Regulations 2007 or the Home Report if in relation to a residential property in Scotland.
*This is the average speed from the provider with the fastest broadband package available at this postcode. The average speed displayed is based on the download speeds of at least 50% of customers at peak time (8pm to 10pm). Fibre/cable services at the postcode are subject to availability and may differ between properties within a postcode. Speeds can be affected by a range of technical and environmental factors. The speed at the property may be lower than that listed above. You can check the estimated speed and confirm availability to a property prior to purchasing on the broadband provider's website. Providers may increase charges. The information is provided and maintained by Decision Technologies Limited. **This is indicative only and based on a 2-person household with multiple devices and simultaneous usage. Broadband performance is affected by multiple factors including number of occupants and devices, simultaneous usage, router range etc. For more information speak to your broadband provider.
Map data ©OpenStreetMap contributors.
