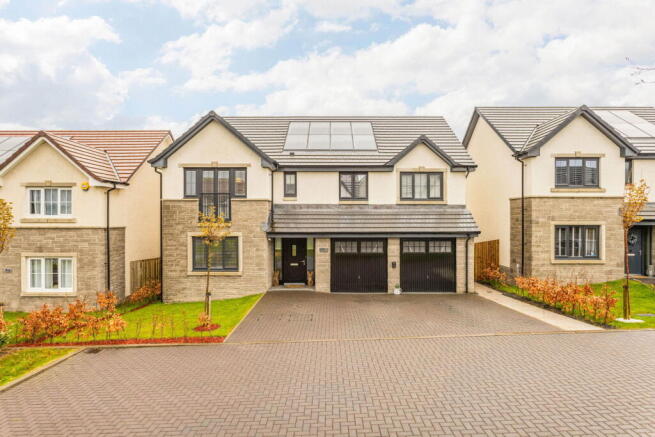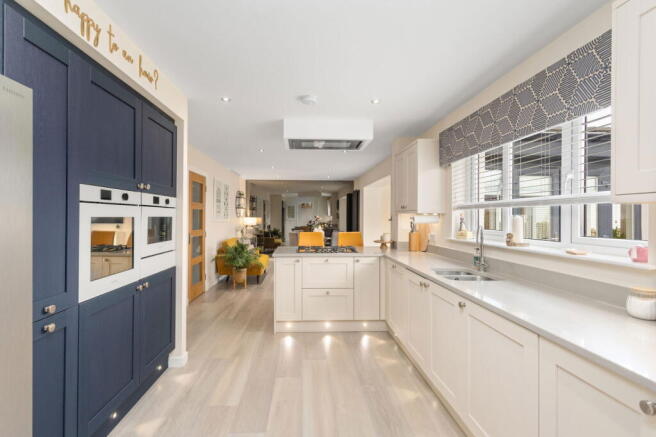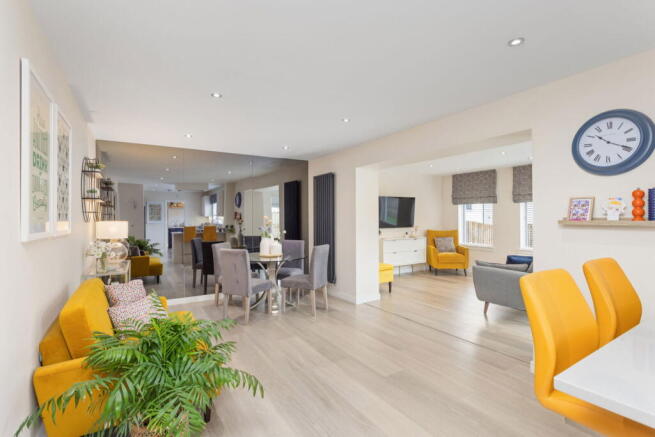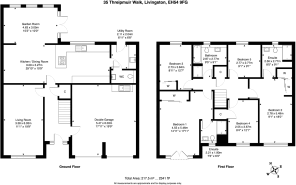
5 bedroom detached house for sale
Threipmuir Walk, Murieston, Livingston, EH54 9FG

- PROPERTY TYPE
Detached
- BEDROOMS
5
- BATHROOMS
4
- SIZE
Ask agent
- TENUREDescribes how you own a property. There are different types of tenure - freehold, leasehold, and commonhold.Read more about tenure in our glossary page.
Ask agent
Key features
- Executive Detached Home
- Built by Bellway 'The Sunningdale'
- Outstanding Stylish Interiors
- Spacious Lounge
- Open Plan Kitchen/Family/Diner
- Garden Room
- 5 Bedrooms
- 2 En-Suites - 4 Piece Family Bathroom
- Landscaped Garden
- Double Garage & Driveway
Description
Situated in one of Murieston’s most sought-after addresses, this outstanding five-bedroom Sunningdale by Bellway has been expertly extended and upgraded to offer an exceptional standard of family living,designed with both everyday functionality and refined entertaining in mind.
From the moment you step inside, there’s a clear sense of quality and considered design. The entrance hall is wide and welcoming, with warm herringbone flooring underfoot and direct internal access to the double garage, an ideal blend of form and function. The front-facing lounge is elegantly finished, offering a calm retreat with a neutral palette and space for relaxed evenings or entertaining guests.
To the rear, the heart of the home unfolds in spectacular fashion. What was already a spacious kitchen, dining, and family area has been extended by the current owners to include a striking garden room, enhancing light, flow, and connection to the outdoors. With French doors, triple-aspect windows, and a feature mirrored wall, this stylish addition seamlessly bridges indoor and outdoor living.
The kitchen itself is a statement in contemporary design. Upgraded in a palette of matte navy and soft grey marble-effect surfaces, it features integrated appliances including an oven, grill, five-ring hob, dishwasher and space for an American-style fridge/freezer. A breakfasting bar creates a social hub, while the adjoining utility room continues the sleek styling with complementary units and an integrated washing machine, offering direct access to the rear garden. A well-appointed downstairs WC features striking black fittings and part-tiled finishes, adding to the home’s cohesive modern look.
Upstairs, the layout caters effortlessly to family life. The principal suite is generously proportioned, complete with a Juliet balcony, double mirrored wardrobes, and a refined en-suite with a double shower. A second en-suite double bedroom sits to the front, also with built-in mirrored storage. Bedrooms three and four are equally well-sized doubles, one with mirrored wardrobes and the other with a built-in cupboard, while the fifth bedroom - currently used as a home office, adds welcome flexibility. The main family bathroom features a four-piece suite, including a separate shower and bath, all finished with splashback tiling and a fitted mirror.
Externally, the home continues to impress. The double garage and monobloc driveway with EV charger cater to modern convenience, while the rear garden has been fully landscaped to offer effortless outdoor enjoyment. With Indian sandstone paving, artificial grass, and a layout that lends itself to entertaining, this space is both stylish and low-maintenance.
Extras: All floor coverings, blinds, roman blinds in kitchen and garden room, integrated appliances. All light fittings excluding entrance and upper hall, lounge and WC.
The property is situated in a small exclusive locale within the highly regarded Murieston area of Livingston. Murieston is an incredibly popular residential area which boasts Livingston Cricket Club, Bankton House Hotel, country walks, cycle paths and excellent local amenities and transport links via Livingston South train station and the M8 to both Edinburgh and Glasgow. Livingston offers a superb selection of amenities with supermarkets, a cinema, bars, restaurants, sport and leisure facilities, banks, building societies and professional services. The town also boasts a fantastic array of shops including the Livingston Designer Outlet. There are excellent nursery, primary and secondary schools with catchment for Williamston Primary as well as West Lothian College.
Brochures
Brochure 1- COUNCIL TAXA payment made to your local authority in order to pay for local services like schools, libraries, and refuse collection. The amount you pay depends on the value of the property.Read more about council Tax in our glossary page.
- Band: TBC
- PARKINGDetails of how and where vehicles can be parked, and any associated costs.Read more about parking in our glossary page.
- Garage,Driveway
- GARDENA property has access to an outdoor space, which could be private or shared.
- Private garden
- ACCESSIBILITYHow a property has been adapted to meet the needs of vulnerable or disabled individuals.Read more about accessibility in our glossary page.
- Ask agent
Energy performance certificate - ask agent
Threipmuir Walk, Murieston, Livingston, EH54 9FG
Add an important place to see how long it'd take to get there from our property listings.
__mins driving to your place
Get an instant, personalised result:
- Show sellers you’re serious
- Secure viewings faster with agents
- No impact on your credit score
Your mortgage
Notes
Staying secure when looking for property
Ensure you're up to date with our latest advice on how to avoid fraud or scams when looking for property online.
Visit our security centre to find out moreDisclaimer - Property reference S1339337. The information displayed about this property comprises a property advertisement. Rightmove.co.uk makes no warranty as to the accuracy or completeness of the advertisement or any linked or associated information, and Rightmove has no control over the content. This property advertisement does not constitute property particulars. The information is provided and maintained by Property Webb, Bathgate. Please contact the selling agent or developer directly to obtain any information which may be available under the terms of The Energy Performance of Buildings (Certificates and Inspections) (England and Wales) Regulations 2007 or the Home Report if in relation to a residential property in Scotland.
*This is the average speed from the provider with the fastest broadband package available at this postcode. The average speed displayed is based on the download speeds of at least 50% of customers at peak time (8pm to 10pm). Fibre/cable services at the postcode are subject to availability and may differ between properties within a postcode. Speeds can be affected by a range of technical and environmental factors. The speed at the property may be lower than that listed above. You can check the estimated speed and confirm availability to a property prior to purchasing on the broadband provider's website. Providers may increase charges. The information is provided and maintained by Decision Technologies Limited. **This is indicative only and based on a 2-person household with multiple devices and simultaneous usage. Broadband performance is affected by multiple factors including number of occupants and devices, simultaneous usage, router range etc. For more information speak to your broadband provider.
Map data ©OpenStreetMap contributors.






