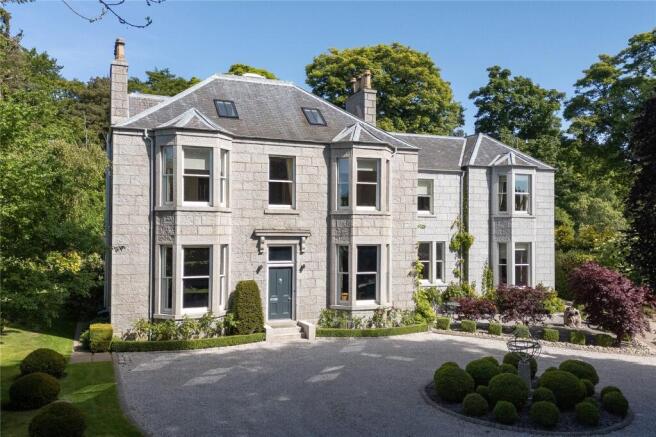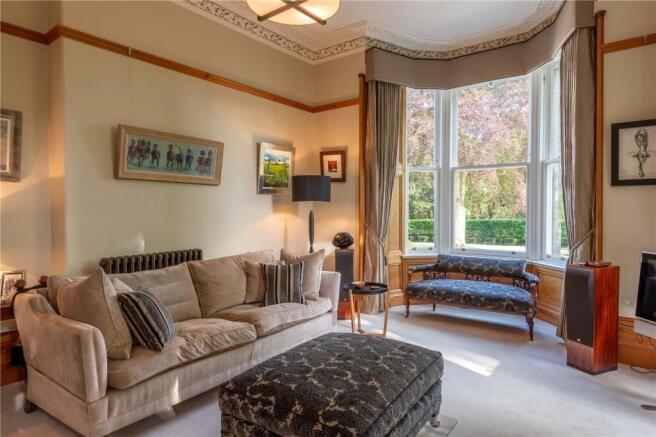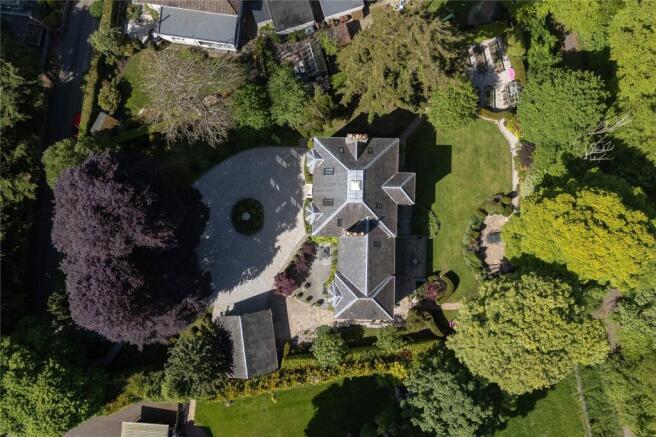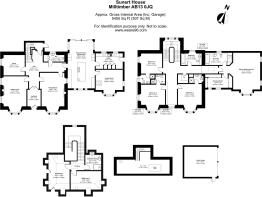
Sunert House, Sunert Road, Milltimber, Aberdeenshire, AB13 0JQ

- PROPERTY TYPE
Detached
- BEDROOMS
6
- BATHROOMS
7
- SIZE
5,455 sq ft
507 sq m
- TENUREDescribes how you own a property. There are different types of tenure - freehold, leasehold, and commonhold.Read more about tenure in our glossary page.
Freehold
Key features
- Historic Meets Modern
- Designer Kitchen & Family Space
- Elegant Reception Rooms
- Home Office
- Additional Ground Floor Features
- Double Garage & Outbuilding
- Professionally Designed Gardens
- Direct Outdoor Access
- Craftsmanship Throughout
Description
Welcome to this exceptional family home, where traditional charm meets contemporary luxury. Meticulously refurbished and extended in 2010, this residence seamlessly blends modern living with the timeless elegance of its century-old granite construction.
As you step inside, you enter a thoughtfully designed layout that prioritises both family living and entertaining. The heart of this home is a magnificent dining kitchen, which has an adjacent family room and utility room. This beautifully crafted kitchen, designed by Cameron Interiors of Perth features top-of-the-line German Bulthaup cabinetry and a suite of Gaggenau appliances, including two conventional ovens, a steam oven, a warming drawer and a built-in coffee machine, a four-ring induction hob, wine fridge, and built-in refrigerator, along with a commercial-grade extraction system.
The dining area of this kitchen benefits from floor to ceiling glass windows and doors which allows for an abundance of natural light to flow through but more impressively allows spectacular views out to the garden.
The spacious formal lounge and dining room feature large bay windows that flood the rooms with natural light, creating a bright and inviting atmosphere. Both rooms are enhanced by original fireplaces, complete with working coal fires. The dining room is ideal for hosting elegant dinner parties. The ample space allows for a large dining table, making it perfect for festive meals and special occasions. The bright and airy atmosphere during the day transitions to a cozy and intimate setting in the evening.
Additionally, the large ground floor study is fully fitted with custom-built desks and shelves, making it the perfect room for home working and/or studying. The room benefits from a wood burner. This well designed space provides a quiet and productive environment.
The ground floor also has a toilet with large storage cupboard. A new Douglas Fir staircase leads up to a large open plan hallway on the first floor.
Within the old house on the first floor there are three large double bedrooms each with an en-suite shower room. The principal suite is in the new extension. This is a spacious bedroom with views over the fields and is complemented by a dressing room and a large en-suite bathroom. Also on this level there is a family bathroom and a fully shelved linen store.
Ascending to the second floor, you will find two more elegantly appointed bedrooms, one of which is currently set out as a den, and a stylish shower room. There is ample eaves storage easily accessed from each of the bedrooms.
The exterior of this property continues to impress with a large double garage, a beautifully crafted summerhouse, and a garden shed equipped with power and light, perfect for DIY projects or leisurely afternoons in the garden.
The gardens have been professionally designed to balance beauty with function, under the guidance of a Scottish Gold Medallist garden designer. The front garden boasts structured landscaping with geometric planting and a sunlit breakfast area to enjoy your morning coffee. There is ample off-street parking. The back garden is an oasis of tranquillity, featuring soft landscaping, a sunken patio, and a summerhouse, providing an ideal retreat for relaxation and enjoyment.
A hidden utility area accommodates a greenhouse, enhancing the garden's functionality. The lush hedges, a mix of traditional Yew, Beech, Hornbeam, and Laurel, ensure privacy throughout the property.
For those who love the outdoors, direct access to the Deeside railway line from the back garden offers a scenic route for walking enthusiasts.
Throughout the property, bespoke woodwork enhances the aesthetic, with replaced skirting and picture rails that match the original design. Hand-cast plaster mouldings and cornicing add elegance also to match the traditional design.
Double-glazed Accoya wooden sash and case windows have been installed throughout the property. The dining-kitchen and hallways have a programmable lighting system. There is underfloor heating in key areas including the kitchen, family room, utility, main hallway, vestibule and master en-suite. The flooring choices—limestone in the kitchen and utility, engineered walnut in the family room and hallway, and flagstone in the vestibule—add both style and warmth. Traditional Douglas Fir fireproof doors, satin nickel fittings, and painted poplar picture rails further enhance this home's refined atmosphere.
A Cat 6 enabled Control4 system provides seamless audio and visual control throughout the home, ensuring a connected lifestyle. There is a basement accessed internally which offers valuable internal workspace and additional storage.
Security features include automatic front gates with a video security camera, adding peace of mind to this exquisite home.
In summary, this property is not just a residence; it is a lifestyle offering the perfect blend of historic charm, modern convenience, and beautifully designed outdoor spaces—all meticulously crafted to suit the needs of a modern family.
Location
The property is situated in the exclusive suburb of Milltimber, with good public transport facilities readily available, easy access to the Dee Valley & Royal Deeside. Milltimber primary school has a very good reputation and a new state of the art primary school opened summer 2022. Nearby Cults Academy has an excellent reputation for secondary school education. Private education is available at The International School of Aberdeen or within Aberdeen city centre. The area boasts a variety of independent retailers, supermarkets, restaurants, hotels and pubs. Leisure and sporting pursuits include pleasant walks, Deeside and Culter Golf Courses with Clubhouses; and Kippie Lodge Sports & Country Club with private members gym. The "AWPR" (Aberdeen Western Peripheral Route) facilitates a quick route to Aberdeen International Airport, business hubs within the city, and further afield Kingswell, Westhill and Dyce.
Fixtures and Fittings
Fixtures and fittings can be available by separate negotiation.
Viewing Details
By appointment contact Simpson & Marwick
- COUNCIL TAXA payment made to your local authority in order to pay for local services like schools, libraries, and refuse collection. The amount you pay depends on the value of the property.Read more about council Tax in our glossary page.
- Band: H
- PARKINGDetails of how and where vehicles can be parked, and any associated costs.Read more about parking in our glossary page.
- Yes
- GARDENA property has access to an outdoor space, which could be private or shared.
- Yes
- ACCESSIBILITYHow a property has been adapted to meet the needs of vulnerable or disabled individuals.Read more about accessibility in our glossary page.
- Ask agent
Sunert House, Sunert Road, Milltimber, Aberdeenshire, AB13 0JQ
Add an important place to see how long it'd take to get there from our property listings.
__mins driving to your place
Get an instant, personalised result:
- Show sellers you’re serious
- Secure viewings faster with agents
- No impact on your credit score
Your mortgage
Notes
Staying secure when looking for property
Ensure you're up to date with our latest advice on how to avoid fraud or scams when looking for property online.
Visit our security centre to find out moreDisclaimer - Property reference EDI250145. The information displayed about this property comprises a property advertisement. Rightmove.co.uk makes no warranty as to the accuracy or completeness of the advertisement or any linked or associated information, and Rightmove has no control over the content. This property advertisement does not constitute property particulars. The information is provided and maintained by Simpson & Marwick, Aberdeen. Please contact the selling agent or developer directly to obtain any information which may be available under the terms of The Energy Performance of Buildings (Certificates and Inspections) (England and Wales) Regulations 2007 or the Home Report if in relation to a residential property in Scotland.
*This is the average speed from the provider with the fastest broadband package available at this postcode. The average speed displayed is based on the download speeds of at least 50% of customers at peak time (8pm to 10pm). Fibre/cable services at the postcode are subject to availability and may differ between properties within a postcode. Speeds can be affected by a range of technical and environmental factors. The speed at the property may be lower than that listed above. You can check the estimated speed and confirm availability to a property prior to purchasing on the broadband provider's website. Providers may increase charges. The information is provided and maintained by Decision Technologies Limited. **This is indicative only and based on a 2-person household with multiple devices and simultaneous usage. Broadband performance is affected by multiple factors including number of occupants and devices, simultaneous usage, router range etc. For more information speak to your broadband provider.
Map data ©OpenStreetMap contributors.





