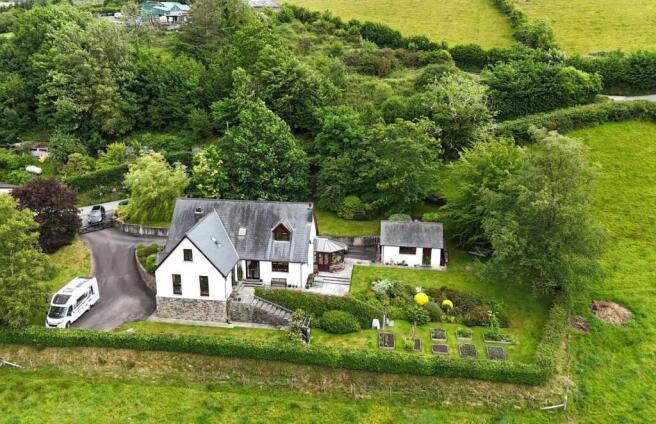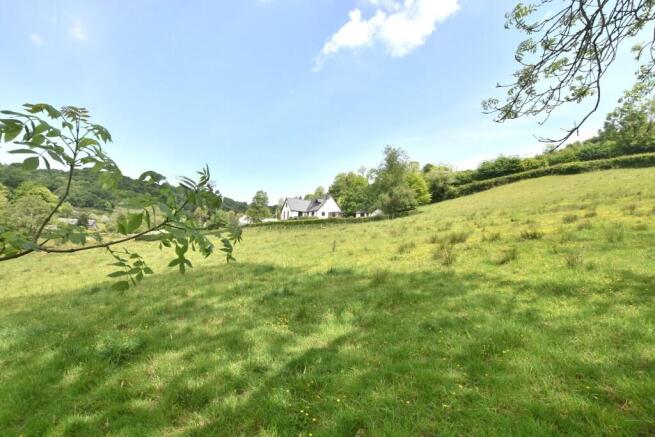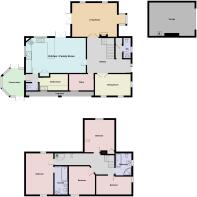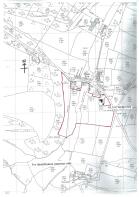Maesllyn,Llandysul,Ceredigion. SA44 5LD
- PROPERTY TYPE
Smallholding
- BEDROOMS
4
- SIZE
Ask agent
Key features
- OUTSTANDING 6.59 ACRE SMALLHOLDING
- SUPERIOR ARCHITECT DESIGNED DETACHED HOUSE
- 4 BEDROOMS
- WONDERFUL COUNTRYSIDE VIEWS
- CHARMING VILLAGE LOCATION
Description
Glancwerchyr is a one of a kind property built to an individual Architect design taking full advantage of the outstanding views over its own land and a southerly facing situation that allows sunshine to fill the property. With spacious and well-presented accommodation throughout, the property was built to exacting standards and has quality fixtures and fittings throughout and being architect designed there is an easy flow to the house. Of particular note surrounding the property there is 6.59 acres of gardens, grounds and pastureland to include the delightful River Cwerchyr that runs through the land and makes both the land and the valley a haven for nature and wildlife. Directly around the property there are delightful landscaped grounds to include 2 Garages, ample parking areas and easy access onto the land itself. The small hamlet of Maesllyn is locally renowned as a popular location with many long-term residents due to its peaceful nature and sunny position with plenty of surrounding walks. The towns of Llandysul & Newcastle Emlyn are about a 10 minute drive and the delightful Ceredigion coastline and beaches are within a 20-25 minute drive.
EPC: D
SERVICES: Mains electricity and water connected. Private Drainage. Broadband available. Oil fired central heating. Hardwood windows and doors.
TENURE Freehold
COUNCIL TAX F (Ceredigion County Council)
BAND
SITUATION
Set back off a quiet single track roadway with its own private gated driveway Glancwerchyr enjoys a slightly elevated position overlooking the valley and is on the edge of the charming rural hamlet of Maesllyn. The village itself has a strong sense of community (our clients have lived in three different houses within the village!) and whilst there are no amenities within the village there is a village shop within 1 mile at Panteg Cross and an active village hall at Coedybryn. It should also be noted that there are delightful walks in all directions including one way to the village shop and pub/restaurant at Penrhiwllan and the other direction to the renowned Italian restaurant "La Calabria" both within 2 miles. The town of Llandysul is only a 5 minute drive with a good range of amenities and facilities and the Ceredigion coastline and its associated beaches and seaside resorts are within a 20 - 25 minute drive.
DESCRIPTION
Designed by our clients and a local Architect the house itself is of traditional block construction with stone and rendered facades and built by a respected local builder well known within the area for the quality of his work. As already mentioned the accommodation is orientated towards a southerly direction in order to maximise both the sunlight and the views over the land. With generous room dimensions throughout the accommodation is briefly described as follows.
ACCOMMODATION (Please note all measurements are approximate.)
comprises of the following
GROUND FLOOR
FRONT ENTRANCE PORCH:
with external light and sensor, Hardwood door and commissioned stained glass side panel leading into
MAIN RECEPTION HALL: 15'8"x 14'3"
with TARKET light oak wood strip flooring, Oak staircase to 1st floor, understairs cupboard, coved ceiling (included to most rooms), French doors to Lounge and Dining room and door to
INNER LOBBY
with radiator, central heating control panel and door into
CLOAROOM with W.C., handmade timber vanity unit, radiator, Oak wood strip flooring, hardwood double glazed window to front
LOUNGE: 19'4"x 14'3"
a very light and airy room with 2 full height hardwood double glazed windows overlooking the fields,valley and stream, hardwood double glazed seat-bay window and Upvc double glazed French doors to terrace, open fireplace with lined chimney and MorsØ multi fuel stove set on slate hearth. 2 radiators, Oak wood strip flooring.
DINING ROOM 14'9"x 9'5"
with 3 hardwood double glazed windows, radiator
STUDY/OFFICE 10'x 6'3"
from radiator, oak strip flooring, hardwood double glazed window to side.
KITCHEN/DINER/LIVING ROOM: 25' 8" x 14' 3"
with handmade "Makepeace" bespoke range of Oak base and wall units, 1½ bowl Franke sink unit, integrated BOSCH dishwasher, BOSCH electric oven and gas hob, BOSCH extractor fan, worktop space, gravity fed oil fired RAYBURN cooking and hot water range, fitted "Welsh Dresser" unit, part tiled flooring, part beamed ceiling, tiled splashbacks, hardwood double glazed windows with slatted blinds affording delightful views, Upvc French doors to terrace.
REAR LOBBY
with radiator and doors into
UTILITY/PANTRY ROOM: 12' x 6' 3".
with stainless steel sink unit, base and wall units, plumbing for washing machine, radiator, tiled flooring, extractor fan, radiator, hardwood double glazed window to side.
CONSERVATORY: 11' 7" x 9'5" PORTLAND hardwood double glazed timber units, radiator, ceiling fan and French doors out to terrace and to tarmac driveway, tiled flooring.
1ST FLOOR
via oak staircase in main reception hall leading to Galleried Landing with seating area, velux windows, built in airing cupboard, alcove, radiator and doors into
MASTER BEDROOM 1 17'x 11'4"
with hardwood double glazed dormer windows to both sides, radiator, door to EN-SUITE with cast iron bath, mixer taps and shower fitment, hardwood bespoke vanity unit, bidet, W.C.,radiator, half tiled walls, velux window.
BEDROOM 2 12'7"x 12'4"
with radiator, fitted wardrobe, under-eaves storage, velux window, hardwood double glazed window to side
BEDROOM 3 11'5"x 10'
with radiator, hardwood dormer double glazed window.
BEDROOM 4 14' 9"x 7' 7"
with radiator, hardwood double glazed window to front, under-eaves storage cupboard, access to part boarded loft
FAMILY BATHROOM with bath, W.C., walk-in shower cubicle, vanity unit with "sit on" basin, vertical towel radiator, Wet board panelling to walls, extractor fan, wall mirror and light, hardwood opaque double glazed window to front.
EXTERNALLY:
Stone walled entrance driveway from minor road with gated tarmacadamed driveway leading to the front of the property and to a good sized tarmacadamed parking and turning area and to
Garage 19'4"x 13'8" with shelving, FIREBIRD oil-fired boiler. Concealed lpg gas storage (for hob). Water tap.
Tarmacadamed drive running the length of the property and leading to a
Detached Garage/Workshop 17'6"x14'3" built of cavity block under a slated roof with up and over door, shelving, pedestrian side door and with potential for extra accommodation (s.t.c.)
Directly off the Kitchen and Lounge there is a delightful terrace area with galvanised railing, outstanding views and stone faced steps to the garden.
Surrounding the property there is a mature garden laid to lawn with mature boundaries, shrubs and trees throughout together with a Vegetable garden with 8 raised beds, fruit bushes, composter etc.
Below the parking area there is an additional self sufficiency area with raspberry bushes and small vegetable patch.
It should be noted that there is easy gated access from the garden directly onto the land.
THE LAND
Amounting to 6.59 acres of valley pastureland set surrounding the property with access directly from the property or a further independent agricultural access from just up the road. The delightful small river Cwerchyr runs through the land and provides a wonderful natural environment for both this property and the valley beyond. Suitable for small scale stock rearing, equestrian and self-sufficiency use the property overlooks the land
Energy Performance Certificates
EPC 1Maesllyn,Llandysul,Ceredigion. SA44 5LD
NEAREST STATIONS
Distances are straight line measurements from the centre of the postcode- Carmarthen Station15.7 miles
Notes
Disclaimer - Property reference L25038. The information displayed about this property comprises a property advertisement. Rightmove.co.uk makes no warranty as to the accuracy or completeness of the advertisement or any linked or associated information, and Rightmove has no control over the content. This property advertisement does not constitute property particulars. The information is provided and maintained by Dai Lewis, Newcastle Emlyn. Please contact the selling agent or developer directly to obtain any information which may be available under the terms of The Energy Performance of Buildings (Certificates and Inspections) (England and Wales) Regulations 2007 or the Home Report if in relation to a residential property in Scotland.
Map data ©OpenStreetMap contributors.






