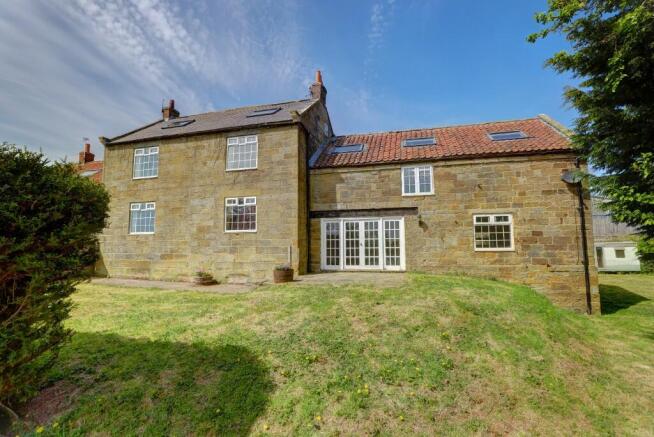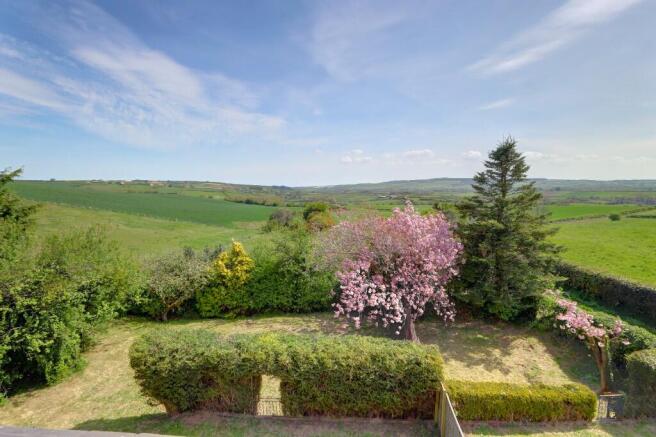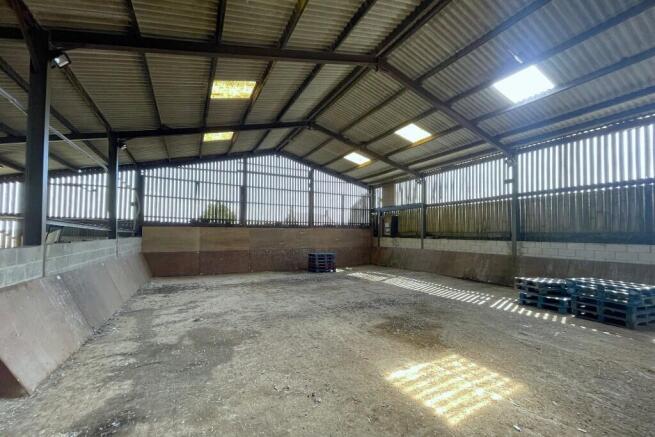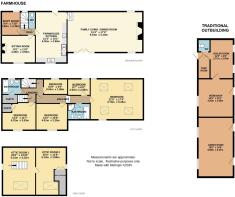Low Farm, Mickleby, Low Lane, TS13 5LY

- PROPERTY TYPE
Farm House
- BEDROOMS
6
- BATHROOMS
2
- SIZE
Ask agent
- TENUREDescribes how you own a property. There are different types of tenure - freehold, leasehold, and commonhold.Read more about tenure in our glossary page.
Freehold
Key features
- 6 Bedroom Georgian Farmhouse
- Outbuilding with Games room, Storage and Workshop
- Stables and 60' Arena
- Scenic 7 Acre Bowl with gardens and fencing
- Further Potential
Description
Built in 1776 and offered for sale for only the third time, Low Farm was a traditional small dairy farm which has been upgraded to comprise: a handsome farmhouse with spectacular countryside views; a separate fully upgraded traditional building currently used as a games room, store and workshop; a range of large modern farm buildings which could serve for a variety of uses, including a 60' single span arena and stabling; and 4 paddocks of good grazing pasture.
This attractive residence is well positioned on a quiet Lane on the outskirts of the village of Mickleby, a picturesque rural village within the North York Moors National Park, 7 miles to the north-west of Whitby and just over 2 miles from the beach at Runswick Bay.
Although large, glazed patio doors lead onto the southeast facing garden at the front of the property, the farmhouse is usually approached from the rear where a York-stone footpath leads through the rear lawns to the half-glazed Georgian entrance door which opens into....
Large Farmhouse Kitchen: The 6.5m (22 feet) farmhouse kitchen has plenty of room for a large family dining table. The natural focal point is an oil-fuelled Rayburn stove with decorative over mantle which links into the hot water for efficiency and is used for cooking alongside the fitted electric oven and 4 ring hob. There is a window over the Belfast sink with delightful views, extensive heavy oak worktops and a wide variety of useful cupboards, plate rack and pantry unit. It also boasts a traditional York-stone flagged floor and original beamed ceiling. Internal Georgian glazed doors lead onto the inner hallway on one side and on the other into....
Family Living/Dining Room: 9.5m (32 feet) long with polished sold oak flooring and a large feature heavy beamed stone-built inglenook fireplace with heavy oak mantle and cast-iron electric stove. Lying 3 circular steps down from the kitchen, this vey spacious room is generously proportioned with central, dining table and wall lighting.
A wide glass screen with central double doors opens onto an external York-stone patio which overlooks the mature trees and shrubs of the generous gardens. This stunning well-lit room has two further windows which face onto the front and rear lawns.
Inner Hall: With a panelled doors opening to....
Sitting Room: The "Snug' has a window to the front giving views over the front garden and open countryside beyond, polished solid oak floor and original beamed ceiling. The focal point of this cosy room is an open fireplace with a sandstone surround and heavy stone hearth.
WC Cloakroom: well positioned with a white suite comprising a low flush WC and wash hand basin.
Boot/Utility Room: with a solid oak floor, a window to the rear, original beamed ceiling, plumbing for washing machine, generous amounts of coat pegs and a useful long wide hat shelf.
First Floor
A winding cottage style staircase rises to a galleried landing with a split-level corridor running off. Panelled doors open to ...
Bedroom 1: An 8m (26 feet) double bedroom with windows to the front and rear and well-lit with a further 4x Velux roof-light windows. Traditionally dowelled exposed heritage oak roof timbers and feature random stone wall.
Bathroom 1: A family bathroom with modern suite comprising a panel bath, pedestal wash basin, low flush WC and a designer quadrant shower cubicle with a Shower Force power shower. Exposed oak beams, chrome heated towel radiator and a large Velux window to the front.
Bedroom 2: A good-sized double bedroom with a window facing to the front giving views over the garden and the valley beyond.
Bedroom 3: A good-sized double bedroom that also has a window facing to the front plus a walk-in storage cupboard in one corner of the room.
Bedroom 4: A single bedroom next to the largest bedroom which could also function as a useful dressing room with exposed oak beams, window and a Velux facing to the rear.
Bedroom 5: A single bedroom with window overlooking the rear garden.
Bathroom 2: The second bathroom has a panel bath with shower over, pedestal wash basin and a low flush WC. Window to the rear. Door to recessed storage cupboard.
2nd Floor
A door from the first-floor landing opens onto a carpeted staircase which rises directly into...
Attic Room 1: A spacious well-lit room with a wide Velux roof-light facing to the front, a small window to the side and a connecting door to...
Attic Room 2: A similar room with a wide Velux roof-light window to the front and small window to the side. This room houses the airing cupboard with the hot water cylinder and cold water tank.
The current owners used these two rooms as a home office with spectacular views from a suitably positioned desk.
Outside
The farmhouse is surrounded on three sides by gardens. There is has a lawned area to the rear between it and the traditional outbuilding, which itself has further lawned areas behind. The house and outbuilding are connected by a characterful York-stone path which divides the rear lawn. An external architectural feature is the York-stone staircase with planters which sits at one end of this garden and leads to a much larger flat lawned area on the gable end which is enclosed by mature hedge and bordered by a caravan to the north and mature trees to the south.
This lawn wraps neatly around the house to adjoin with the front garden with its trees, hedges and elevated York-stone patio. An informal path leads from the garden to a broad concrete yard area offering substantial parking, which is accessed from the gated drive that sits at the front of the farm and enters from Low Lane. The potential to add steps to create a more formal entrance to the farmhouse for visitors is an obvious further development opportunity.
The Paddocks
The land lies in 4 individual paddocks surrounding the farmstead. The well-fenced pasture totals around 5.3 acres of gently sloping fertile grassland. The land is stockproof with drink troughs connected to a separately metered mains supply.
Farm Buildings
The well-made gated drive from Low Lane lies across the front of the farmhouse to the former farmyard offering good parking. A selection of former farm buildings offer a variety of potential uses to a purchaser. These include: a well presented redeveloped traditional building of sandstone under a red pantile roof with three good sized rooms and a WC complete with electric power and heating; a large general purpose Nissan style barn; a concrete walled and floored former slurry store; a cow cubicle with development potential; and a very large farm building with a single span arena, two stables and three further almost complete stables in a building well served with electricity, overhead lights and water.
Traditional Range: Approx 50' x 18' - see floor plans. Lying to the rear of the farmhouse, this sizable traditional building of sandstone under a red pantile roof has attractive shuttered windows and chimney and has been completely updated, including heating, electrics, double glazed wooden windows, doors and heritage tiled roof. It currently serves as a games room, storeroom, and workshop, all with radiators, lighting and electrical points, and it offers many other potential uses.
Entering from the stone path from the rear door of the farmhouse, you enter into the storeroom which contains the modern biomass boiler, a tank cupboard and useful storage space, with two windows and a WC in its own cubicle. The second connected room is a large workshop area with useful built in work benches, ceiling and wall lighting, central hearing radiator and a dedicated door to the outside where there is a York-stone path and further lawned areas. Doors situated on this path lead into the third room, a good-sized separate games room/studio area with pool table and dartboard. It also has opening windows, radiators, lighting and electrical points.
Arena & Stables: 60' x 45' (with a further 60' x 25' of stabling area) :
A large steel-framed, well-lit building with concrete floor, part block walling, Yorkshire board timber cladding under a fibre cement sheeted roof, and equipped with electrics and good quality overhead lighting. The larger single span area forms an indoor arena with angle boarded safety walls.
The lean to offers two stables with troughs and an area for three further stables with troughs in place. Sliding doors on the south lead into a fenced concrete area where a ramp drops to the grassed area at the rear of the farmstead offering easy access from the rear farmhouse drive. A second sliding door leads to a cow cubicle and then onto an extension of the well-made track from the lane that runs at the front of the farmhouse (see aerial cover photo) offering great vehicle access.
Cow Cubicle House: approx. 90' x 22' A timber construction with corrugated metal roof and a concrete floor, the footprint of which offers further development potential.
Nissan Building: approx. 100' x 35' A very useful general purpose farm building, previously used as a vehicle store, with metal and steel construction and gates to either end.
Walled Concrete Pad: approx. 120' x 45' A concrete panel construction with concreted floor, this now empty former slurry store has the potential to be used for a variety of purposes, but currently nurtures a variety of plants and is a haven for wildlife
Static Caravan: A caravan park static formerly used as overflow for house guests but most recently as a kids play den.
IMPORTANT NOTICE
Richardson and Smith have prepared these particulars in good faith to give a fair overall view of the property based on their inspection and information provided by the vendors. Nothing in these particulars should be deemed to be a statement that the property is in good structural condition or that any services or equipment are in good working order as these have not been tested. Purchasers are advised to seek their own survey and legal advice.
GENERAL REMARKS AND STIPULATIONS
Method of Sale: The property is offered for sale as a single entity by private negotiation.
Adjoining Property: Please note that Low Farm Cottage with farm buildings & land at the other side of Low Lane is also currently being marketed by Richardson and Smith. Enquire for more details.
Viewing: Viewings are strictly by prior appointment through the selling agents. All interested parties should discuss any specific issues that may affect their interest with the agents' office prior travelling or making an appointment to view.
Planning: The property falls within the administrative area of the North York Moors National Park. Tel: . It should be noted that neither the house, nor the traditional farm buildings are listed
Directions: From Whitby head north on the coast road, climb the bank at Sandsend and pass through the village of Lythe turning off left to Mickleby - see location plan. As you enter the village and the road bends to the right, turn left onto Low Lane and you will find Low Farm on your left-hand side marked by the Richardson and Smith 'For Sale' board at the very edge of the village.
Services: The property is connected to mains water, electricity and mains foul drainage. The farmhouse and the detached traditional outbuilding have biomass heating which attracts an annual payment from the government. The roof area above the first room of the traditional outbuilding serves as a store for the auto-feed for the biomass pellets. The farmhouse kitchen has an oil-fired Rayburn which also contributes to the heating.
Renewables: The property has a biomass boiler serving the farmhouse and the traditional outbuilding/workshop for which grant money is received on a quarterly basis based on usage. There is also a 16-panel solar panel array on the south facing roof of the arena building which provides electricity bill savings for Low Farm and also attracts quarterly government payments as useful income.
Council Tax: Band 'C' Approx £2,150 payable for 2025-6. North Yorkshire Council. Tel:
Post Code: TS13 5LY
Tenure: Freehold
Brochures
Brochure- COUNCIL TAXA payment made to your local authority in order to pay for local services like schools, libraries, and refuse collection. The amount you pay depends on the value of the property.Read more about council Tax in our glossary page.
- Ask agent
- PARKINGDetails of how and where vehicles can be parked, and any associated costs.Read more about parking in our glossary page.
- Driveway
- GARDENA property has access to an outdoor space, which could be private or shared.
- Front garden,Rear garden
- ACCESSIBILITYHow a property has been adapted to meet the needs of vulnerable or disabled individuals.Read more about accessibility in our glossary page.
- Ask agent
Low Farm, Mickleby, Low Lane, TS13 5LY
Add an important place to see how long it'd take to get there from our property listings.
__mins driving to your place
Get an instant, personalised result:
- Show sellers you’re serious
- Secure viewings faster with agents
- No impact on your credit score
Your mortgage
Notes
Staying secure when looking for property
Ensure you're up to date with our latest advice on how to avoid fraud or scams when looking for property online.
Visit our security centre to find out moreDisclaimer - Property reference lowfarmmickleby. The information displayed about this property comprises a property advertisement. Rightmove.co.uk makes no warranty as to the accuracy or completeness of the advertisement or any linked or associated information, and Rightmove has no control over the content. This property advertisement does not constitute property particulars. The information is provided and maintained by Richardson & Smith, Whitby. Please contact the selling agent or developer directly to obtain any information which may be available under the terms of The Energy Performance of Buildings (Certificates and Inspections) (England and Wales) Regulations 2007 or the Home Report if in relation to a residential property in Scotland.
*This is the average speed from the provider with the fastest broadband package available at this postcode. The average speed displayed is based on the download speeds of at least 50% of customers at peak time (8pm to 10pm). Fibre/cable services at the postcode are subject to availability and may differ between properties within a postcode. Speeds can be affected by a range of technical and environmental factors. The speed at the property may be lower than that listed above. You can check the estimated speed and confirm availability to a property prior to purchasing on the broadband provider's website. Providers may increase charges. The information is provided and maintained by Decision Technologies Limited. **This is indicative only and based on a 2-person household with multiple devices and simultaneous usage. Broadband performance is affected by multiple factors including number of occupants and devices, simultaneous usage, router range etc. For more information speak to your broadband provider.
Map data ©OpenStreetMap contributors.






