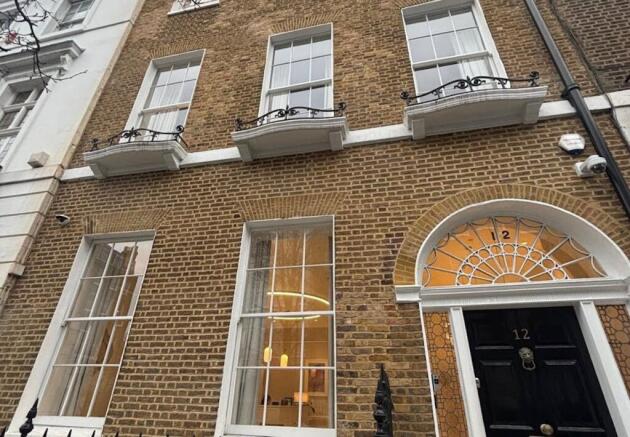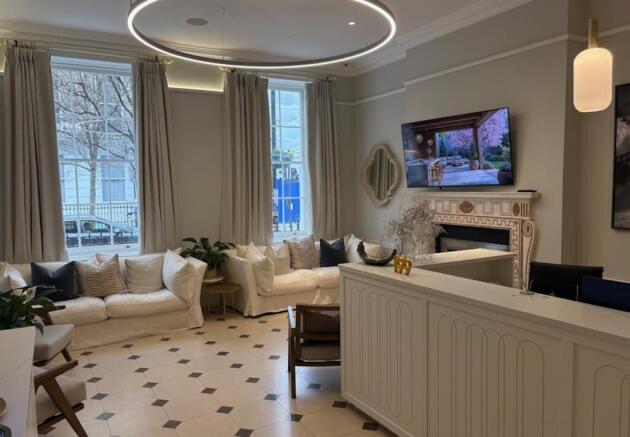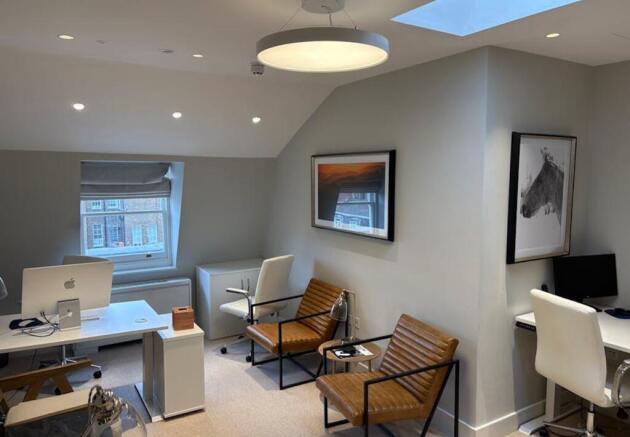Office to lease
12 Upper Wimpole Street, London, W1G 6LW
- SIZE AVAILABLE
126-878 sq ft
12-82 sq m
- SECTOR
Office to lease
Lease details
- Lease available date:
- Now
- Lease type:
- Long term
Key features
- Harley Street Medical District
- Manned Reception
- Comfort Cooling
- Passenger Lift
- Refurbished to an exceptional standard
- Excellent natural light
- Shared use of kitchen and breakout space and WC
Description
Wimpole Street forms part of the Harley Street Medical District and is just one block away from the world renowned street. The building is located on the east side of the street close to the junction with Devonshire Street.
12 Upper Wimpole Street, London, W1G 6LW
NEAREST STATIONS
Distances are straight line measurements from the centre of the postcode- Regent's Park Station0.2 miles
- Great Portland Street Station0.3 miles
- Baker Street Station0.4 miles
Notes
Disclaimer - Property reference 299472-2. The information displayed about this property comprises a property advertisement. Rightmove.co.uk makes no warranty as to the accuracy or completeness of the advertisement or any linked or associated information, and Rightmove has no control over the content. This property advertisement does not constitute property particulars. The information is provided and maintained by Bureau, London. Please contact the selling agent or developer directly to obtain any information which may be available under the terms of The Energy Performance of Buildings (Certificates and Inspections) (England and Wales) Regulations 2007 or the Home Report if in relation to a residential property in Scotland.
Map data ©OpenStreetMap contributors.




