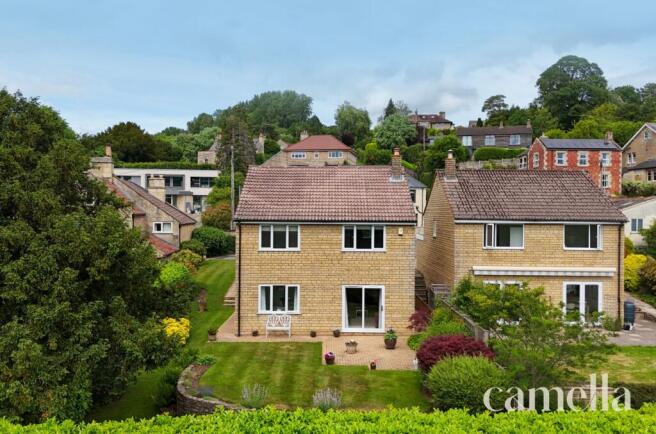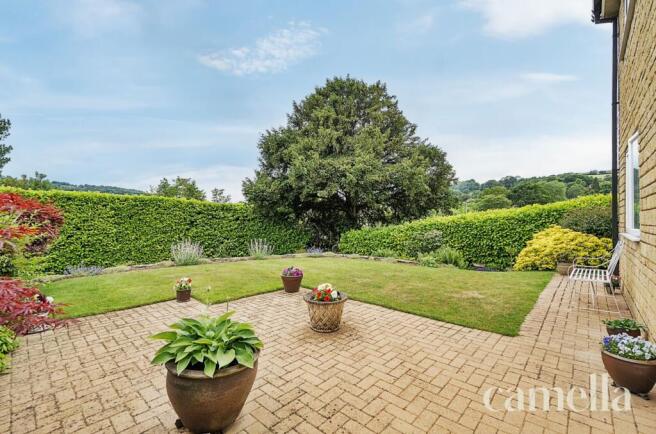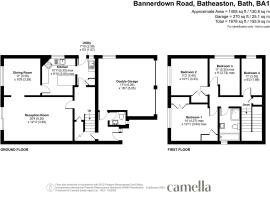
4 bedroom detached house for sale
Bannerdown Road, Batheaston, BA1

- PROPERTY TYPE
Detached
- BEDROOMS
4
- BATHROOMS
1
- SIZE
1,408 sq ft
131 sq m
- TENUREDescribes how you own a property. There are different types of tenure - freehold, leasehold, and commonhold.Read more about tenure in our glossary page.
Freehold
Key features
- DRIVEWAY PARKING FOR MULTIPLE VEHICLES
- DOUBLE GARAGE WITH ELECTRICS AND LOFT SPACE
- BEAUTIFULLY LANDSCAPED SECLUDED SOUTH FACING GARDEN
- CLOSE TO THE VILLAGE AMENITIES INCLUDING GATHER CAFE, THE GP, VILLLAGE SHOP, HAIRDRESSER
- PERFECTLY SITUATED FOR WALKS IN THE COUNTRYSIDE OR BY THE KENNET AND AVON CANAL
- CLOSE TO THE BUS STOP WITH EASY ACCESS TO BATH CITY CENTRE
- LOVELY VIEWS OF SOLSBURY HILL AND CLAVERTON
- IMMACULATE CONDITION
- FOUR GENEROUS SIZED BEDROOMS
- SEPARATE PORCH
Description
Setting The Scene
Nestled just three miles northeast of the historic city of Bath, Batheaston is a picturesque village that blends natural beauty with community charm. Situated near the River Avon, the area boasts a variety of scenic walking and cycling routes, including the iconic Solsbury Hill. A highlight for nature lovers is Batheaston Meadows—a vast expanse of greenery offering panoramic river and countryside views. In the warmer months, it becomes a favourite destination for paddleboarding enthusiasts.
This property enjoys a prime location with the convenience of local amenities within easy walking distance. From artisan coffee and hearty brunches at Gather Café, to fish and chips at Robbie’s Plaice, and Italian pastries or a flavourful Indian takeaway—there's something for every craving. Daily essentials are covered with a local convenience store, while healthcare needs are met with a nearby GP surgery, Boots Pharmacy, dentist, and veterinary clinic. There is also a second convenience store with an integral Post Office.
For those looking to travel further afield, public transport is easily accessible thanks to a nearby bus stop with frequent services into central Bath. Commuters will also appreciate the quick links to the M4 motorway and Bath Spa train station.
Families are well-catered for with a selection of well-regarded local primary schools such as Batheaston, Bathampton, and Bathford. Additionally, the area offers excellent transport connections to a range of secondary and independent schools in both Bath and Wiltshire.
The Property
Bramleys is an immaculately presented, detached four-bedroom home offering beautiful views from every aspect. Whether you're standing in the kitchen gazing out at the iconic Solsbury Hill, looking across to Bathampton and Claverton from the living room, or enjoying the sweeping views up the Limpley Stoke Valley, this home is perfectly positioned to make the most of its stunning surroundings.
Freshly decorated and beautifully maintained, this home has been thoughtfully designed throughout and flows effortlessly from room to room. At the heart of the property lies a contemporary kitchen, complete with a sleek breakfast bar and high-end Neff appliances—including a double oven, Neff hob with extractor and a built-in dishwasher. The kitchen connects seamlessly to a spacious utility room, offering additional storage and convenient garden access via a side door.
Adjacent to the kitchen is a generously proportioned dining room, ideal for entertaining, which leads into a large and welcoming sitting room. Both spaces are bathed in natural light, thanks to UPVC sliding patio doors that open directly onto the beautifully landscaped garden—creating a seamless connection between indoor and outdoor living.
The south-facing garden is a standout feature—thoughtfully designed, beautifully maintained, and wonderfully private. Set across two levels divided by a characterful stone wall, it wraps around the house and is framed by established herbaceous borders. The space is filled with a rich variety of planting, including an Acer, Philadelphus, hydrangeas, star jasmine, roses, ferns, and a striking Camellia. A generous patio area is ideal for al fresco dining and entertaining, while several tranquil spots offer the perfect place to relax and enjoy the sunshine throughout the day. Enclosed by a mature laurel hedge, this garden is both a serene retreat and a true showpiece.
To the front, the property continues to impress with a large driveway providing parking for multiple vehicles, along with a double garage that offers ample storage and further parking options.
Designed with modern family living in mind, Bramleys combines spacious, elegant interiors with spectacular outdoor spaces and breath-taking views—making it a truly exceptional home in an outstanding location.
EPC Rating: C
Entrance and Hallway
Step into a secure and well-designed entrance porch that sets the tone for the rest of the home. This self-contained space features two sets of doors, enhancing both privacy and security. Within this area, you’ll find a convenient downstairs WC and internal access to the double garage—perfect whether you're retrieving stored items or heading out with ease. Beyond the inner doors, a bright and airy hallway welcomes you, with stairs leading up to the bedrooms and main bathroom, and down to the spacious kitchen and inviting living areas.
Downstrairs WC
Conveniently located just off the main entrance, this ground floor WC is perfect for guests and everyday use. It features a modern sink and toilet, with the added practicality of the home's alarm system discreetly housed behind the door—easily accessible yet neatly out of sight.
Reception Room
6.2m x 3.94m
The spacious living room is filled with natural light and has been freshly painted, with immaculate carpeting underfoot, creating a warm and welcoming atmosphere. Generously sized, there’s ample space for multiple sofas and additional furniture, making it perfect for both relaxing and entertaining. At its heart is a chimney breast with a recently installed slate hearth—ready for the addition of a multi-fuel burner or gas fire, should you wish. The standout feature of this room is the set of patio doors that open directly onto the stunning south-facing garden, offering seamless indoor-outdoor living and framing breath-taking views across the Limpley Stoke Valley to the left and toward Bathampton and Claverton ahead.
Kitchen
3.33m x 3m
The kitchen has been thoughtfully redesigned from the home’s original footprint to create a more spacious and functional layout. Finished in a timeless, neutral palette, it features a stylish sit-up breakfast bar—perfect for casual dining or morning coffee. Well-equipped with extensive storage and high-quality Neff appliances, including a dishwasher, double oven, electric hob, and extractor fan, it seamlessly combines practicality with contemporary style. A large feature window floods the space with natural light and offers immediate views of the beautifully curated wrap-around garden, with the iconic Solsbury Hill providing a stunning backdrop.
Utility
2.39m x 1.57m
A highly practical utility room sits just off the kitchen, offering direct access to the garden via a convenient side door. Thoughtfully designed for everyday ease, it includes an additional sink, ample storage, a standalone fridge freezer, and a washing machine. The Worcester boiler is neatly housed within a built-in cupboard, keeping the space both functional and clutter-free—ideal for keeping laundry and household tasks separate from the main living areas.
Dining Room
3.35m x 3.28m
The spacious dining room is tastefully decorated and perfectly positioned, flowing seamlessly from both the kitchen and living room—ideal for both everyday family meals and entertaining. A large window overlooking the garden fills the space with natural light. Generously sized, the room easily accommodates a large dining table along with additional furniture, making it as practical as it is elegant.
Bedroom One
4.27m x 3.94m
The stunning master bedroom is tastefully decorated in Farrow & Ball’s Light Blue, complemented by crisp white paintwork, creating a serene and elegant retreat. Spacious enough to accommodate a large bed, multiple built-in cupboards, and additional furniture, the room is as practical as it is beautiful. A standout feature is the breath-taking view from the window, overlooking the immaculate garden with far-reaching views toward Bathampton and Claverton—offering a peaceful and picturesque start to every day.
Bedroom Two
3.4m x 3.33m
This fresh and bright double bedroom features neutral décor and a modern carpet, creating a calm and inviting atmosphere. Generously proportioned, it offers plenty of space for a large bed and additional furnishings, while practical built-in storage ensures everything has its place—combining style with everyday convenience.
Bedroom Three
3.35m x 2.74m
Currently set up as a comfortable single bedroom with a dedicated workspace, this versatile room offers plenty of potential. There's enough space to accommodate a double bed if desired, making it ideal as a guest room or secondary bedroom. A large window fills the space with natural light and frames lovely views, creating a bright and welcoming atmosphere.
Bedroom Four
3.35m x 1.88m
The smallest of the four bedrooms, this single room is beautifully presented with modern carpeting and tasteful décor. A large window frames charming views over the picturesque village of Batheaston and the iconic Solsbury Hill.
Bathroom
The well-appointed bathroom features both a full-size bath and a separate shower, along with a sink and WC—offering everything you need for daily comfort. The space is finished with a tiled floor, stylish decorative wall tiles, and a sleek ladder-style radiator. A newly installed UPVC window brings in natural light and adds a touch of modern efficiency to this beautifully designed room.
Garden
A truly stunning wraparound garden is one of the standout features of this exceptional home—offering rare, level outdoor space in Bath. From the front, a sweeping view unfolds down the right-hand side, with a well-kept lawn bordered by vibrant planting including climbing roses, a fig tree, hydrangeas, Daphne, and more.
As you wander around to the rear, the garden opens into an expansive and thoughtfully landscaped haven arranged over two generous levels. Once a sloped plot, it has been expertly reimagined with a beautiful stone wall dividing the tiers and herbaceous borders adding colour and interest throughout. A sunny patio area is perfect for outdoor dining and entertaining, complemented by a flat lawn ideal for relaxation or play.
This south-facing garden enjoys sunlight throughout the day, with the added bonus of a shaded retreat beneath a beautifully maintained yew tree. A dense laurel hedge ensures privacy, while additional planting—including an Acer, star jasmine, and stri...
Parking - Driveway
Parking - Double garage
- COUNCIL TAXA payment made to your local authority in order to pay for local services like schools, libraries, and refuse collection. The amount you pay depends on the value of the property.Read more about council Tax in our glossary page.
- Band: F
- PARKINGDetails of how and where vehicles can be parked, and any associated costs.Read more about parking in our glossary page.
- Garage,Driveway
- GARDENA property has access to an outdoor space, which could be private or shared.
- Private garden
- ACCESSIBILITYHow a property has been adapted to meet the needs of vulnerable or disabled individuals.Read more about accessibility in our glossary page.
- Ask agent
Energy performance certificate - ask agent
Bannerdown Road, Batheaston, BA1
Add an important place to see how long it'd take to get there from our property listings.
__mins driving to your place
Get an instant, personalised result:
- Show sellers you’re serious
- Secure viewings faster with agents
- No impact on your credit score

Your mortgage
Notes
Staying secure when looking for property
Ensure you're up to date with our latest advice on how to avoid fraud or scams when looking for property online.
Visit our security centre to find out moreDisclaimer - Property reference 1d096807-6aff-4e9a-b510-99ddb5b44a99. The information displayed about this property comprises a property advertisement. Rightmove.co.uk makes no warranty as to the accuracy or completeness of the advertisement or any linked or associated information, and Rightmove has no control over the content. This property advertisement does not constitute property particulars. The information is provided and maintained by CAMELLA ESTATE AGENTS, Batheaston. Please contact the selling agent or developer directly to obtain any information which may be available under the terms of The Energy Performance of Buildings (Certificates and Inspections) (England and Wales) Regulations 2007 or the Home Report if in relation to a residential property in Scotland.
*This is the average speed from the provider with the fastest broadband package available at this postcode. The average speed displayed is based on the download speeds of at least 50% of customers at peak time (8pm to 10pm). Fibre/cable services at the postcode are subject to availability and may differ between properties within a postcode. Speeds can be affected by a range of technical and environmental factors. The speed at the property may be lower than that listed above. You can check the estimated speed and confirm availability to a property prior to purchasing on the broadband provider's website. Providers may increase charges. The information is provided and maintained by Decision Technologies Limited. **This is indicative only and based on a 2-person household with multiple devices and simultaneous usage. Broadband performance is affected by multiple factors including number of occupants and devices, simultaneous usage, router range etc. For more information speak to your broadband provider.
Map data ©OpenStreetMap contributors.





