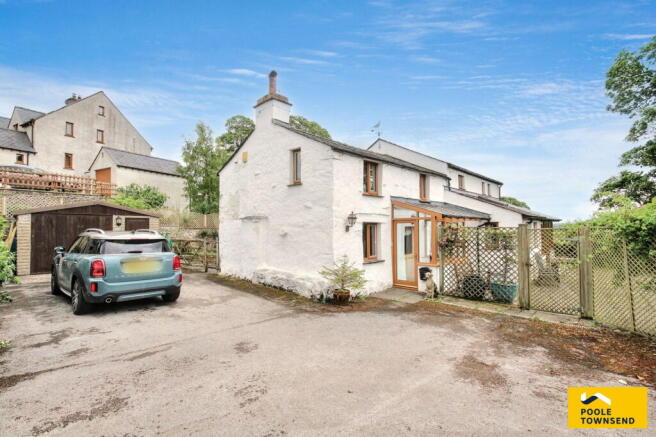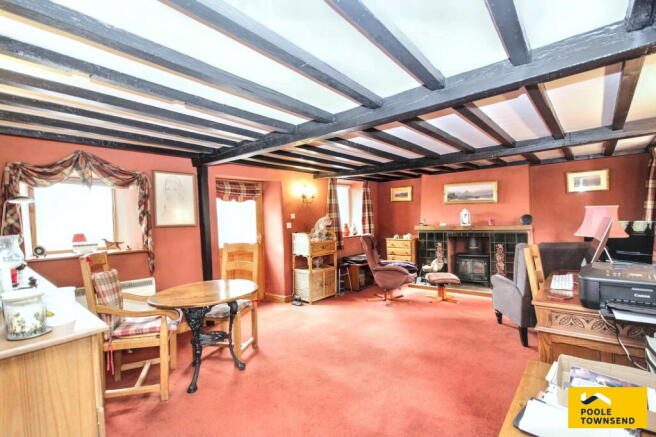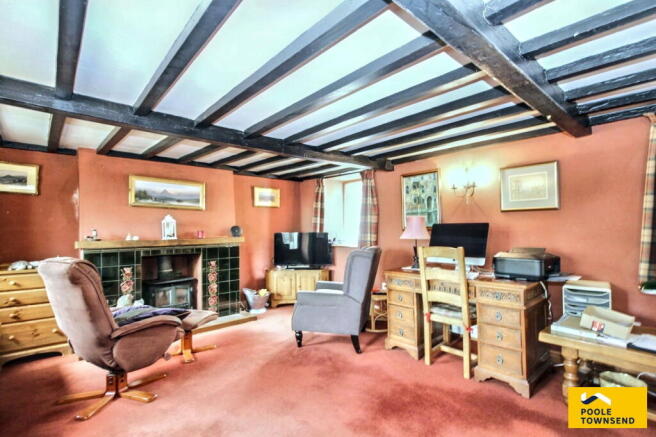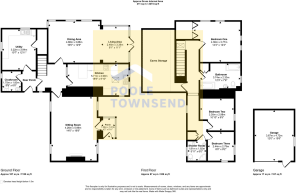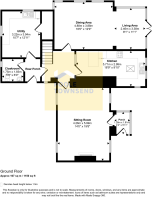
3 bedroom detached house for sale
Church Road, Levens, Kendal, LA8 8PP

- PROPERTY TYPE
Detached
- BEDROOMS
3
- BATHROOMS
2
- SIZE
Ask agent
- TENUREDescribes how you own a property. There are different types of tenure - freehold, leasehold, and commonhold.Read more about tenure in our glossary page.
Freehold
Key features
- Deceptively Spacious Family Home
- Thoughtfully Extended & Beautifully Developed
- Breakfast Kitchen
- Cloakroom & Separate Utility Room
- Three Generously Proportioned Bedrooms
- Large Family Bathroom
- Beautiful Views to Whitbarrow Scar
- Ample ORP & Detached Garage
- EPC Rating: E
- Council Tax Band: E
Description
Enjoying open aspect views over adjoining farmland and the Lyth Valley towards Whitbarrow Scar, this deceptively spacious family home combines timeless character with modern comfort. Thoughtfully extended and beautifully developed, the original cottage retains a wealth of charm with exposed wooden beams, while the contemporary extension is filled with natural light, creating a warm and inviting atmosphere throughout. Arranged over two floors, the accommodation comprises two spacious reception rooms and a breakfast kitchen, complemented by a separate utility room and a convenient cloakroom. Upstairs, you’ll find three well-proportioned bedrooms, a family bathroom, a separate shower room, and useful eaves storage. Set within well-maintained lawn and patio gardens, with ample off-road parking and a detached garage this home provides a peaceful, picturesque setting to relax and enjoy the surrounding countryside.
Directions
For Satnav users enter: LA8 8PP
For Satnav users enter: about.highlight.informs
Location
Nestled on a generous plot on the edge of Levens village, this property enjoys a tranquil setting with picturesque views over neighbouring farmland, stretching across the Lyth Valley to Whitbarrow Scar. Despite its peaceful position, it remains conveniently close to the village’s amenities, including a local shop, primary school, Village Hall, church, and traditional public house. The nearby market towns of Kendal and Milnthorpe are just a short drive away, and excellent transport links, including Junction 36 of the M6 motorway, can be reached within 10 minutes, making this an ideal location for both countryside living and easy commuting.
Description
Approached via a spacious driveway offering ample off-road parking for several vehicles, the property includes a detached single garage with an up-and-over door and a convenient side access door. A gate off the drive opens into a private courtyard area, ideal for additional parking or as a quiet, sheltered seating space.
Entry via the rear porch provides access to a handy cloakroom and separate utility room, with a further doorway leading into the central hallway. From here, doors open to two reception rooms and the breakfast kitchen, with stairs ascending to the first floor.
To the right lies the cosy sitting room, forming part of the original cottage. Brimming with character, the room features a wealth of exposed wooden beams and is bathed in natural light from dual-aspect windows overlooking both the front and rear patios. A multi-fuel stove provides a warm and inviting focal point, perfect for relaxing evenings. A door leads from the sitting room to the front porch, which connects back to the main driveway.
The second reception room, located within the modern extension, offers a spacious and versatile living area. Dual-aspect windows frame stunning open views over farmland and towards Whitbarrow Scar, filling the space with natural light. Thoughtfully zoned, the room accommodates both a generous family dining area and a comfortable lounge, ideal for everyday living and entertaining. Glazed patio doors provide seamless access to the garden, further enhancing the connection to the outdoors.
The breakfast kitchen is fitted with a range of wooden storage cupboards and a complementary worktop, complete with a fitted breakfast bar. Integrated features include a double drainer sink with mixer tap, a five-ring halogen and electric hob, and an electric double oven/grill. There's also an integrated dishwasher and space for an under-counter fridge.
Returning to the rear porch, the utility room is equipped with fitted cupboards and a two-sided worktop, with a single drainer sink and mixer tap. There's space for additional white goods and access to a useful under-stairs storage cupboard. Adjacent to the utility is the cloakroom, comprising a WC and pedestal wash basin.
Upstairs, the landing seamlessly connects the modern extension with the original cottage, leading to three bedrooms, a family bathroom, a separate shower room, and eaves storage, offering practical additional space.
The master bedroom is a superb double room, offering dual-aspect views across open countryside and the Lyth Valley towards Whitbarrow Scar. Spacious and filled with natural light, it comfortably accommodates freestanding furniture. Bedrooms two and three are situated within the original cottage. One is a generous double, and the other a good-sized single, both enjoying picturesque views towards Whitbarrow Scar.
The large family bathroom is uniquely fitted with two baths—one oversized for a relaxing soak, complete with a handheld shower, and a P-shaped bath with an overhead electric shower. Additional features include a WC, wash basin with vanity storage, and a cupboard housing the immersion cylinder. The shower room is well-appointed with a walk-in enclosure and wall-mounted shower, WC, bidet, and wash basin.
Outside, to the front of the property is a spacious paved patio, ideal for alfresco dining and entertaining with family and friends, all while enjoying open views. Stone steps lead down from the main patio to a second, more secluded terrace, perfect for relaxing in the sunshine. Beyond lies a generous lawn garden, thoughtfully planted with a variety of fruit trees, creating a tranquil and inviting outdoor space.
To the rear, a low-maintenance courtyard offers flexible use as either a seating area or additional parking space, complemented by planted borders that add a touch of greenery. Adjacent to the courtyard is a detached garage and two stone outbuildings, ideal for wood storage or general outdoor equipment.
Tenure
Freehold.
Services
Mains electricity and water.
Brochures
Brochure 1Brochure 2- COUNCIL TAXA payment made to your local authority in order to pay for local services like schools, libraries, and refuse collection. The amount you pay depends on the value of the property.Read more about council Tax in our glossary page.
- Ask agent
- PARKINGDetails of how and where vehicles can be parked, and any associated costs.Read more about parking in our glossary page.
- Garage,Driveway
- GARDENA property has access to an outdoor space, which could be private or shared.
- Private garden,Patio
- ACCESSIBILITYHow a property has been adapted to meet the needs of vulnerable or disabled individuals.Read more about accessibility in our glossary page.
- Ask agent
Church Road, Levens, Kendal, LA8 8PP
Add an important place to see how long it'd take to get there from our property listings.
__mins driving to your place
Get an instant, personalised result:
- Show sellers you’re serious
- Secure viewings faster with agents
- No impact on your credit score
Your mortgage
Notes
Staying secure when looking for property
Ensure you're up to date with our latest advice on how to avoid fraud or scams when looking for property online.
Visit our security centre to find out moreDisclaimer - Property reference S1339394. The information displayed about this property comprises a property advertisement. Rightmove.co.uk makes no warranty as to the accuracy or completeness of the advertisement or any linked or associated information, and Rightmove has no control over the content. This property advertisement does not constitute property particulars. The information is provided and maintained by Poole Townsend, Kendal. Please contact the selling agent or developer directly to obtain any information which may be available under the terms of The Energy Performance of Buildings (Certificates and Inspections) (England and Wales) Regulations 2007 or the Home Report if in relation to a residential property in Scotland.
*This is the average speed from the provider with the fastest broadband package available at this postcode. The average speed displayed is based on the download speeds of at least 50% of customers at peak time (8pm to 10pm). Fibre/cable services at the postcode are subject to availability and may differ between properties within a postcode. Speeds can be affected by a range of technical and environmental factors. The speed at the property may be lower than that listed above. You can check the estimated speed and confirm availability to a property prior to purchasing on the broadband provider's website. Providers may increase charges. The information is provided and maintained by Decision Technologies Limited. **This is indicative only and based on a 2-person household with multiple devices and simultaneous usage. Broadband performance is affected by multiple factors including number of occupants and devices, simultaneous usage, router range etc. For more information speak to your broadband provider.
Map data ©OpenStreetMap contributors.
