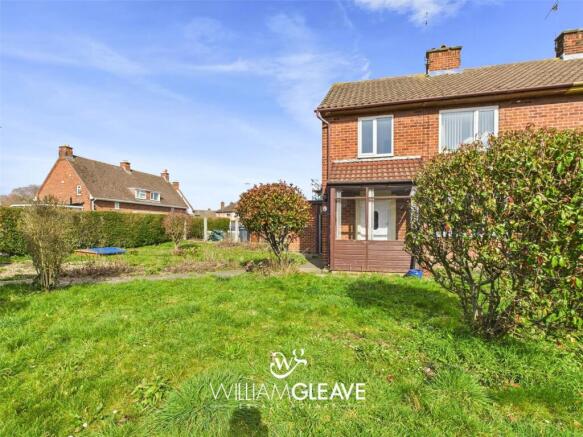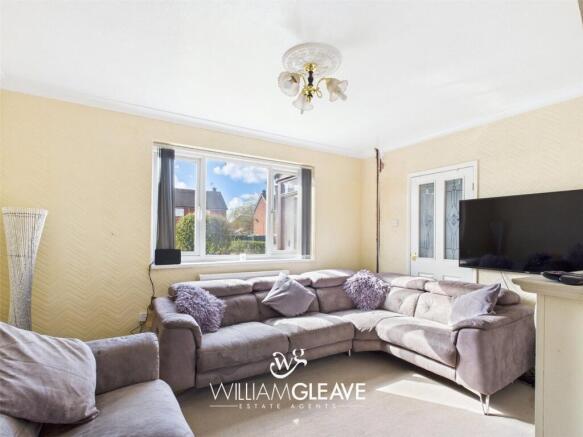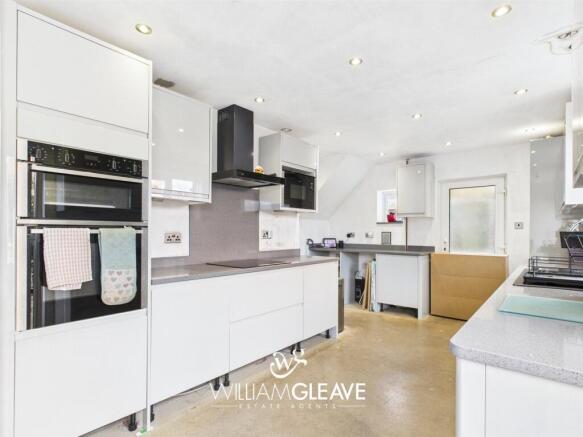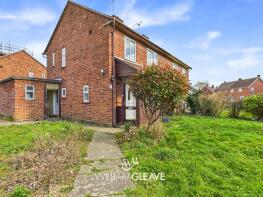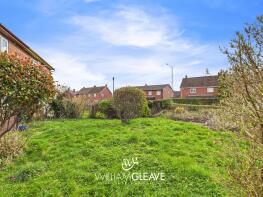
Lansdown Road, Broughton, Chester, Flintshire, CH4

- PROPERTY TYPE
Semi-Detached
- BEDROOMS
3
- SIZE
Ask agent
- TENUREDescribes how you own a property. There are different types of tenure - freehold, leasehold, and commonhold.Read more about tenure in our glossary page.
Ask agent
Key features
- IDEAL FOR FIRST TIME BUYERS
- NO ONWARD CHAIN
- GENERIOUS CORNER PLOT
- DETATCHED GARAGE
- COUNCIL TAX BAND C
- EPC D
Description
DETACHED GARAGE | GENEROUS SIZE CORNER PLOT
Welcome to Lansdown Road, Broughton—a charming three-bedroom semi-detached home situated on a spacious corner plot.
This property offers ample outdoor space, a detached garage, and a comfortable layout, making it ideal for a variety of buyers.
This home features three generously sized bedrooms, providing plenty of space for families or those in need of extra room.
The expansive corner plot offers a large outdoor area, perfect for gardening, entertaining.
Additionally, planning permission has been granted for a double-storey side extension, offering exciting potential for further development and customization to suit your needs. This superb outdoor space enhances the property's appeal, offering plenty of room to expand and enjoy.
Located in the sought-after area of Broughton, the property benefits from excellent local amenities, including shops, schools, and recreational facilities.
Convenient transport links provide easy access to major roads and public transport, ensuring a smooth commute.
With its generous plot size, there is significant potential to customize the home to suit individual needs. Whether it's creating a beautiful garden retreat or extending the living space, there are plenty of possibilities for future enhancements.
This property presents a fantastic opportunity to own a spacious and versatile property in a desirable location. With its well-proportioned layout and potential for further development, it is an excellent choice for those looking to make a home their own.
Entrance Porch
Entrance Porch: The entrance porch is a generous and welcoming space, offering both practicality and charm. With windows to the front and side elevation, it enjoys plenty of natural light, creating a bright and airy feel. Equipped with power points, it provides versatility for various uses.
Entrance Hall
Step into this bright and inviting entrance hall, providing a warm welcome to the home. Doors lead to the spacious living room and the open-plan kitchen/diner, offering easy access to the main living areas. A staircase rises to the first floor, leading to three well-proportioned bedrooms and the family bathroom. A window to the side elevation allows natural light to enhance the space, while a radiator ensures warmth and comfort. Multiple power points add practicality, making this hallway both functional and stylish.
Living Room
This beautifully presented living room offers a warm and welcoming atmosphere, perfect for relaxation and entertaining. A large window to the front elevation allows natural light to flood the space, creating a bright and airy feel. The focal point of the room is a stylish electric fire, adding both charm and comfort. A radiator ensures warmth throughout, while multiple power points provide convenience for modern living. An open doorway leads seamlessly into the kitchen/diner, creating a sociable flow between spaces. With ample room for seating and décor, this inviting living area is ideal for cozy nights in or gatherings with family and friends.
Kitchen/diner
The spacious and modern kitchen/diner offers a perfect blend of style and functionality. Featuring sleek high-gloss units with ample storage, contemporary worktops, and integrated appliances, this kitchen is designed for both practicality and aesthetic appeal. The open-plan layout provides plenty of space for cooking, dining, and entertaining, while the abundance of natural light from the large windows and sliding patio doors creates a bright and inviting atmosphere. The dining area offers a seamless transition to the outdoor space, making it ideal for hosting family and friends. With recessed ceiling lights and stylish fixtures, this kitchen/diner is the heart of the home, offering a modern yet comfortable setting for everyday living.
first floor landing
This well-lit first-floor landing offers convenient access to the home's private spaces. Doors lead to three well-proportioned bedrooms and the family bathroom, ensuring a practical layout. A built-in storage cupboard provides additional space for household essentials, keeping the area neat and organized. A window to the side elevation allows natural light to enhance the space, creating an airy and inviting feel.
Bathroom
This beautifully designed bathroom offers both style and practicality, featuring a contemporary three-piece suite. A J-shaped shower bath provides the perfect space for both relaxing soaks and refreshing showers, complete with a sleek wall-hung shower head and chrome mixer taps. The modern vanity sink unit, fitted with a chrome mixer tap, adds both elegance and useful storage, keeping the space neat and organized. A low-level toilet enhances the clean, streamlined look. A frosted window to the rear elevation allows natural light to brighten the space while maintaining privacy. This well-appointed bathroom is the perfect blend of comfort and sophistication.
Main Bedroom
This generously sized main double bedroom offers a bright and comfortable retreat. A large window to the front elevation allows plenty of natural light to fill the space, creating a warm and airy atmosphere. The room benefits from a radiator for added comfort and multiple power points for convenience. With ample space for bedroom furnishings and personal touches, this inviting room provides the perfect setting for rest and relaxation
2nd bedroom
This spacious second double bedroom offers a comfortable and versatile living space, perfect for a main or guest bedroom. A large window to the rear elevation allows natural light to brighten the room, creating a warm and inviting atmosphere. The room benefits from a radiator for added comfort and multiple power points for convenience. With ample space for furnishings, this well-proportioned bedroom provides the perfect blend of practicality and comfort.
3rd bedroom
This well-proportioned third double bedroom offers a bright and comfortable space, ideal for a guest room, home office, or additional family bedroom. A large window to the front elevation allows plenty of natural light to fill the room, creating a welcoming atmosphere. The room benefits from a radiator for warmth and multiple power points for convenience. With ample space for furniture and personal touches, this versatile bedroom is both practical and inviting.
External
Situated on a generous-sized corner plot, this property boasts a fantastic outdoor space perfect for a variety of uses. A detached garage provides secure parking and additional storage, complemented by three outbuildings offering further versatility. The exterior features a combination of block-paved areas, ideal for off-road parking or outdoor seating, alongside well-maintained lawned gardens, creating a perfect balance of practicality and greenery. This superb outdoor space enhances the property's appeal, offering plenty of potential for relaxation, storage, or further development.
- COUNCIL TAXA payment made to your local authority in order to pay for local services like schools, libraries, and refuse collection. The amount you pay depends on the value of the property.Read more about council Tax in our glossary page.
- Band: C
- PARKINGDetails of how and where vehicles can be parked, and any associated costs.Read more about parking in our glossary page.
- Yes
- GARDENA property has access to an outdoor space, which could be private or shared.
- Yes
- ACCESSIBILITYHow a property has been adapted to meet the needs of vulnerable or disabled individuals.Read more about accessibility in our glossary page.
- Ask agent
Lansdown Road, Broughton, Chester, Flintshire, CH4
Add an important place to see how long it'd take to get there from our property listings.
__mins driving to your place
Get an instant, personalised result:
- Show sellers you’re serious
- Secure viewings faster with agents
- No impact on your credit score
Your mortgage
Notes
Staying secure when looking for property
Ensure you're up to date with our latest advice on how to avoid fraud or scams when looking for property online.
Visit our security centre to find out moreDisclaimer - Property reference WGB250060. The information displayed about this property comprises a property advertisement. Rightmove.co.uk makes no warranty as to the accuracy or completeness of the advertisement or any linked or associated information, and Rightmove has no control over the content. This property advertisement does not constitute property particulars. The information is provided and maintained by William Gleave, Buckley. Please contact the selling agent or developer directly to obtain any information which may be available under the terms of The Energy Performance of Buildings (Certificates and Inspections) (England and Wales) Regulations 2007 or the Home Report if in relation to a residential property in Scotland.
*This is the average speed from the provider with the fastest broadband package available at this postcode. The average speed displayed is based on the download speeds of at least 50% of customers at peak time (8pm to 10pm). Fibre/cable services at the postcode are subject to availability and may differ between properties within a postcode. Speeds can be affected by a range of technical and environmental factors. The speed at the property may be lower than that listed above. You can check the estimated speed and confirm availability to a property prior to purchasing on the broadband provider's website. Providers may increase charges. The information is provided and maintained by Decision Technologies Limited. **This is indicative only and based on a 2-person household with multiple devices and simultaneous usage. Broadband performance is affected by multiple factors including number of occupants and devices, simultaneous usage, router range etc. For more information speak to your broadband provider.
Map data ©OpenStreetMap contributors.
