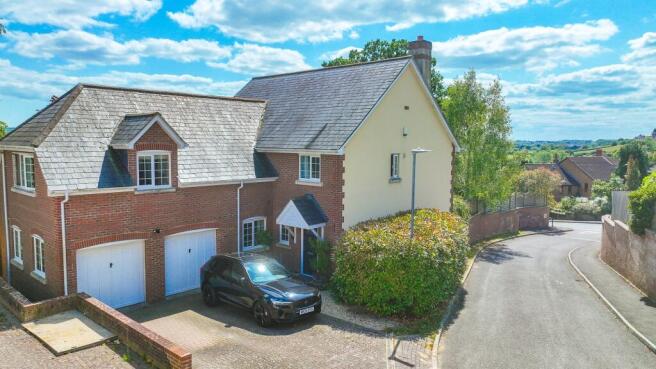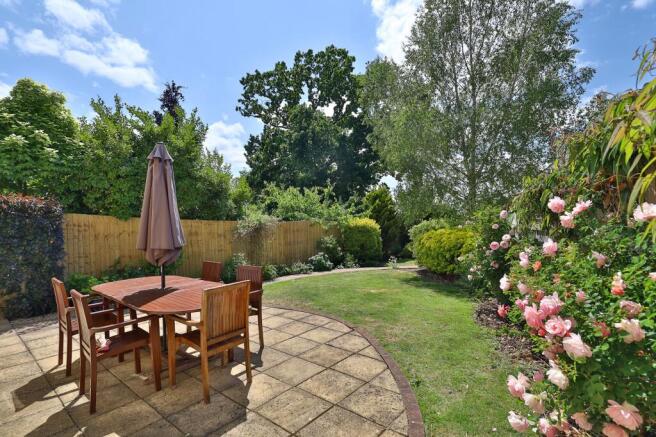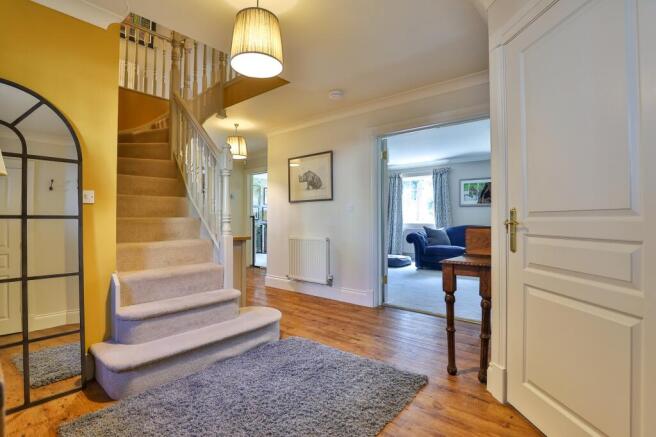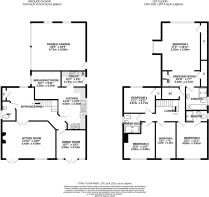
Porch Close, Glastonbury, Somerset

- PROPERTY TYPE
Detached
- BEDROOMS
5
- BATHROOMS
3
- SIZE
Ask agent
- TENUREDescribes how you own a property. There are different types of tenure - freehold, leasehold, and commonhold.Read more about tenure in our glossary page.
Freehold
Key features
- Spacious five-bedroom, three-bathroom detached home offering over 2,100 sq ft of well-balanced living accommodation across two floors.
- Generous living areas include a dual-aspect sitting room with open fireplace and a formal dining room—both with French doors opening onto a south-west facing terrace.
- Well-equipped kitchen/breakfast room with integrated appliances, pantry storage, and space for a range cooker and American-style fridge/freezer, opening into a bright family dining area.
- Useful utility room with garden and garage access, plus a cloakroom and access to the double garage, ideal for practical family living.
- Impressive principal suite featuring stunning views of Glastonbury Tor, a fitted dressing area with built-in wardrobes, and a spacious en-suite with bath and separate shower.
- Beautifully landscaped rear garden with sun terrace, formal lawn, mature borders, and a lower section offering a larger lawn, raised beds, and excellent privacy.
- Far-reaching countryside views to Butleigh Moor from several bedrooms, reception rooms and garden areas
- Set within a quiet and desirable cul-de-sac of similar executive homes, with access to a well-maintained communal green and easy reach of Glastonbury’s amenities and countryside.
Description
Accommodation
Upon entering the property, you’re welcomed by a spacious and light-filled hallway, laid with wood-effect flooring that continues seamlessly through the main living areas. A cloakroom with WC and a useful understairs storage cupboard are neatly positioned just off the entrance, while the wide, turning staircase rises to the first floor.
To the right of the hallway, double doors open into the main sitting room. This generous, south-facing space features a traditional open fireplace with a gas point, and is bathed in natural light from both a large rear window and French doors, which lead directly onto the sun terrace. The flow continues across the hallway into the formal dining room, similarly well-proportioned and equally bright, with its own set of French doors flanked by glazed side panels. The dining room mirrors the sitting room in aspect and connection to the garden, making it ideal for both entertaining and everyday family meals.
Back across the hall and straight ahead, you enter the large kitchen/breakfast room which runs the full depth of the house. To the rear, the kitchen area is fitted with a wide range of modern units and includes an integrated dishwasher, pull-out pantry cupboard, and designated spaces for a range cooker and an American-style fridge/freezer. This space flows effortlessly into the breakfast area at the front of the house, which comfortably accommodates a family-sized table beneath a bright front-facing window. Just off the kitchen, a door leads into the practical utility room, offering further storage, plumbing for laundry appliances, and access to both the garden and the double garage.
Upstairs, the galleried landing offers a spacious and well-lit transition to all five bedrooms, along with access to a partially boarded loft via a ceiling hatch, and an airing cupboard for additional linen storage.
The principal bedroom is located at the far end of the landing and is a true retreat. Enjoying dual-aspect windows with fantastic views of Glastonbury Tor, this substantial room includes a fitted dressing area lined with floor-to-ceiling wardrobes, leading to a private en-suite featuring a panelled bath, separate shower cubicle, vanity basin and WC.
Adjacent to the master, the guest bedroom offers similar proportions and impressive views across the rear garden towards Butleigh Moor. It also benefits from its own en-suite shower room, making it a perfect space for visitors or older children. Two further double bedrooms are positioned to the rear of the house, each enjoying far-reaching countryside views, while the fifth bedroom sits to the front and includes a built-in wardrobe—ideal for use as a single room, nursery, or home office which also offers an outlook of Glastonbury Tor.
Completing the internal accommodation is a well-appointed family shower room, fitted with a large fully tiled enclosure, contemporary vanity unit, and WC servicing bedrooms three, four and five.
Every room within the home has been thoughtfully positioned to make the most of the light and exceptional views, while maintaining a practical layout suited to modern family living.
Outside
Set behind a block paved drive providing ample parking, the property includes a twin door double garage with power, lighting and rear personnel door. The rear garden is arranged in two tiers: an immediate landscaped section with paved sun terrace, shaped lawn and ornamental beds, leading via a winding path to an expansive, secluded lawn bordered by mature trees, raised beds and countryside views. The whole plot approaches 0.20 acres and enjoys a south westerly aspect. Residents also have use of a communal green at the heart of the cul de sac.
Location
The property is situated on a small luxury development towards the southern outskirts of the historic town of Glastonbury which is famous for its Tor and Abbey Ruins. The town centre offers a good range of shops, supermarkets, restaurants, public houses, cafes, health centres etc. The Cathedral City of Wells is 6 miles whilst the thriving centre of Street is 2 miles and offers more comprehensive facilities including both indoor and outdoor swimming pools, Strode Theatre, Strode College and the complex of shopping outlets in Clarks Village. The nearest M5 motorway interchange is at Dunball (Junction 23) some 14 miles distant. Bristol, Bath, Taunton and Yeovil are all within commuting distance.
Directions
On entering Glastonbury from Street/Bridgwater (A39), at the main roundabout (B & Q on the left) take the third exit into Street Road. Continue, passing Morrisons Supermarket on the left and at the mini-roundabout turn right up Fishers Hill. At the top of the hill follow the road around the sharp left-hand bend into Bere Lane. Take the next turning on the right into Old Butleigh Road and then turn left into Porch Close where the property will be identified on the right hand side.
Material Information
All available property information can be provided upon request from Holland & Odam. For confirmation of mobile phone and broadband coverage, please visit checker.ofcom.org.uk
Brochures
Brochure of 1 Porch Close- COUNCIL TAXA payment made to your local authority in order to pay for local services like schools, libraries, and refuse collection. The amount you pay depends on the value of the property.Read more about council Tax in our glossary page.
- Band: F
- PARKINGDetails of how and where vehicles can be parked, and any associated costs.Read more about parking in our glossary page.
- Driveway
- GARDENA property has access to an outdoor space, which could be private or shared.
- Rear garden
- ACCESSIBILITYHow a property has been adapted to meet the needs of vulnerable or disabled individuals.Read more about accessibility in our glossary page.
- Ask agent
Porch Close, Glastonbury, Somerset
Add an important place to see how long it'd take to get there from our property listings.
__mins driving to your place
Get an instant, personalised result:
- Show sellers you’re serious
- Secure viewings faster with agents
- No impact on your credit score
Your mortgage
Notes
Staying secure when looking for property
Ensure you're up to date with our latest advice on how to avoid fraud or scams when looking for property online.
Visit our security centre to find out moreDisclaimer - Property reference FMV-18680565. The information displayed about this property comprises a property advertisement. Rightmove.co.uk makes no warranty as to the accuracy or completeness of the advertisement or any linked or associated information, and Rightmove has no control over the content. This property advertisement does not constitute property particulars. The information is provided and maintained by holland & odam, Glastonbury. Please contact the selling agent or developer directly to obtain any information which may be available under the terms of The Energy Performance of Buildings (Certificates and Inspections) (England and Wales) Regulations 2007 or the Home Report if in relation to a residential property in Scotland.
*This is the average speed from the provider with the fastest broadband package available at this postcode. The average speed displayed is based on the download speeds of at least 50% of customers at peak time (8pm to 10pm). Fibre/cable services at the postcode are subject to availability and may differ between properties within a postcode. Speeds can be affected by a range of technical and environmental factors. The speed at the property may be lower than that listed above. You can check the estimated speed and confirm availability to a property prior to purchasing on the broadband provider's website. Providers may increase charges. The information is provided and maintained by Decision Technologies Limited. **This is indicative only and based on a 2-person household with multiple devices and simultaneous usage. Broadband performance is affected by multiple factors including number of occupants and devices, simultaneous usage, router range etc. For more information speak to your broadband provider.
Map data ©OpenStreetMap contributors.








