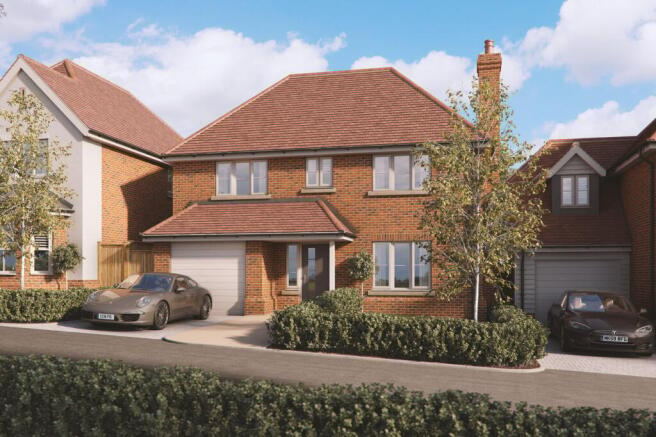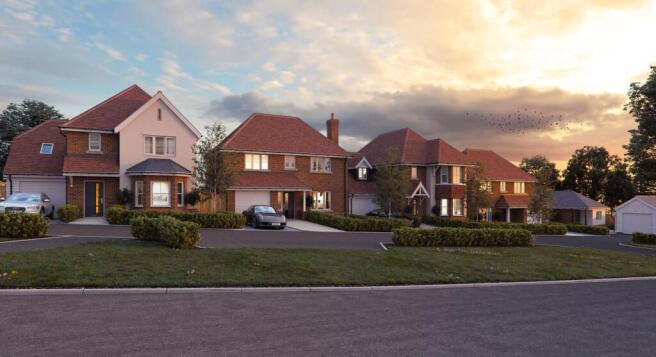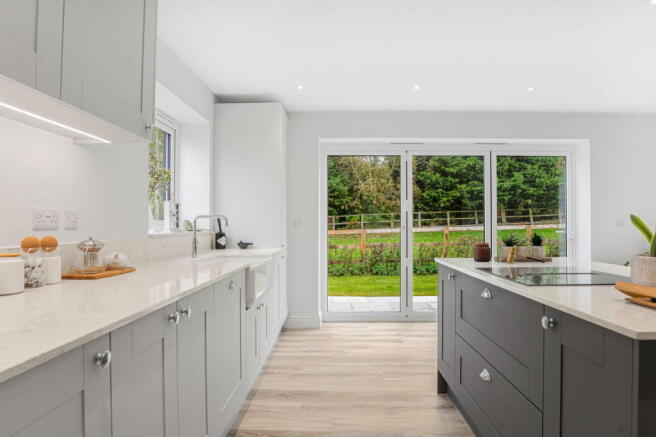
Peldon Road, Abberton, Colchester, CO5

- PROPERTY TYPE
Detached
- BEDROOMS
4
- BATHROOMS
4
- SIZE
Ask agent
- TENUREDescribes how you own a property. There are different types of tenure - freehold, leasehold, and commonhold.Read more about tenure in our glossary page.
Freehold
Key features
- 1888 SQFT Four Bedroom Detached Family Home
- ICW 10 Year Guarantee
- An Exceptional Development Of Only Five Properties In A Prime Village Location
- Complete With Enviable High Specifications
- Impressive Reception Room With Bay-Front Window
- Master Suite With Dressing Area & En-Suite
- Two En-Suite Shower Rooms
- Focal Kitchen/Dining/Family Room
- Cloakroom & Utility Room
- Well-Proportioned Gardens, Garage & Off Road Parking
Description
**Ask Us About Our Range Of New Homes Incentives Available** 'The Beaulieu' - 1888 SQFT Detached Home - This elegant four bedroom detached home offers plenty of space for you to relax in comfort. The open-plan kitchen / dining area is flooded with natural daylight from the dual-aspect windows and glazed doors leading onto the rear garden. The formal sitting room enjoys a feature fireplace – and you’ll also find a convenient utility room and downstairs cloakroom. Upstairs features three double bedrooms, plus a principal bedroom with it's own en-suite shower room and dressing area. A stylish family bathroom and an integrated garage complete this well-planned family home.
Estuary Meadow - Michaels Property Consultants are incredibly proud to introduce this exquisite new collection of detached homes in the village of Langenhoe – positioned in a sought-after part of Essex’s countryside near historic Colchester and beautiful Mersea Island. Offering four exceptionally-planned houses and one high-quality bungalow, this will be a superb development to call home ; boasting superior fittings, contemporary finishes, distinctive features and hand-selected details. Surrounded by spectacular scenery – with a wealth of amenities and travel connections within reach – Estuary Meadow offers both seclusion and accessibility, and is perfectly-suited to a wide range of purchasers.
EACH OF THE HOMES HAS BEEN DESIGNED WITH EXCEPTIONAL ATTENTION TO DETAIL,OFFERING THE VERY BEST IN MODERN LIVING STANDARDS – AND THE ATTRACTIVE FRONTAGES COMBINE TRADITIONAL MATERIALS WITH BEAUTIFUL MODERN STYLING, ALL CREATING AN EXCLUSIVE ATMOSPHERE THAT RESIDENTS WILL THOROUGHLY LOVE TO CALL HOME.
Noteable Specifications Include:
- Interiors that have been sensitively designed to be a modern take on classical design, and the interior finishes match the attractive style of the external elevations.
- All walls and ceilings are decorated in a timeless, neutral colour palette with quality emulsion paint. All joinery (skirting, architraves, plinth blocks, staircase and internal doors) will have a sleek satin finish.
- Impressive, fully integrated kitchens offering an elegant blend of traditional features and contemporary fittings. All of the bespoke kitchens boast high calibre cabinetry, quality quartz work-surfaces, matching splash-backs and boiling water taps.
- Inside, the homes offer a mixture of LVT flooring and luxury carpets throughout.
- Underfloor heating to the ground floors and traditional radiators on the upper floors – all powered by a modern Air Source Heating System.
- All of the bathrooms and en-suites are of an exceptional specification – with modern sanitaryware, heated towel rails and luxury tiling.
-Wood burner with hearth to living rooms (Plot Specific).
- Built in wardrobes to principal bedrooms (Plot Specific)
And a 10 year new build warranty provided by ICW for peace of mind and reassurance.
With early bird reservations now available and completion anticipated (subject to build schedule) by late summer/early autumn 2025 we encourage prompt enquiries to prevent inevitable disappointment.
For all enquiries, please contact a consultant at Michaels Property Consultants today.
Entrance Hall
Cloakroom
6' 5" x 3' 3" (1.96m x 0.99m)
Living Room
17' 7" x 12' 3" (5.36m x 3.73m)
Kitchen/Dining/
25' 9" x 15' 2" (7.85m x 4.62m)
Utility Room
7' 9" x 4' 9" (2.36m x 1.45m)
Landing
Principal Bedroom
15' 3" x 13' 11" (4.65m x 4.24m)
Dressing Area
7' 2" x 6' 1" (2.18m x 1.85m)
En-Suite Shower Room
9' 1" x 6' 2" (2.77m x 1.88m)
Bedroom Two
11' 7" x 15' 3" (3.53m x 4.65m)
En-Suite
8' 1" x 5' 5" (2.46m x 1.65m)
Bedroom Three
12' 4" x 10' 3" (3.76m x 3.12m)
Bedroom Four
10' 7" x 10' 4" (3.23m x 3.15m)
Bathroom
10' 4" x 6' 9" (3.15m x 2.06m)
Intergrated Garage
21' 8" x 9' 1" (6.60m x 2.77m)
Location
Although set amongst pretty countryside, Estuary Meadow enjoys a very well-linked location for access to Mersea Island, Colchester, the A12 and A120. It is a superb base from which to take advantage of excellent travel connections for both work and pleasure.
Langenhoe and Abberton's superb setting in rural North Essex ensures residents will be well-placed to enjoy a comfortable, contemporary lifestyle, with open fields, reservoirs and coastline as a backdrop, and picturesque village charm and convenience on your doorstep.
Mersea Island - Popular pastimes in and around Mersea Island include windsurfing and kitesurfing, walking, crabbing, and of course, enjoying the famous fresh
oysters or delicious fish & chips.
Additional Information
Please be advised the internal images shown are indicative of the developer's specification and are used to show an insight into the proposed finish and not plot specific.
- COUNCIL TAXA payment made to your local authority in order to pay for local services like schools, libraries, and refuse collection. The amount you pay depends on the value of the property.Read more about council Tax in our glossary page.
- Band: TBC
- PARKINGDetails of how and where vehicles can be parked, and any associated costs.Read more about parking in our glossary page.
- Yes
- GARDENA property has access to an outdoor space, which could be private or shared.
- Yes
- ACCESSIBILITYHow a property has been adapted to meet the needs of vulnerable or disabled individuals.Read more about accessibility in our glossary page.
- Ask agent
Energy performance certificate - ask agent
Peldon Road, Abberton, Colchester, CO5
Add an important place to see how long it'd take to get there from our property listings.
__mins driving to your place
Get an instant, personalised result:
- Show sellers you’re serious
- Secure viewings faster with agents
- No impact on your credit score
Your mortgage
Notes
Staying secure when looking for property
Ensure you're up to date with our latest advice on how to avoid fraud or scams when looking for property online.
Visit our security centre to find out moreDisclaimer - Property reference 29141710. The information displayed about this property comprises a property advertisement. Rightmove.co.uk makes no warranty as to the accuracy or completeness of the advertisement or any linked or associated information, and Rightmove has no control over the content. This property advertisement does not constitute property particulars. The information is provided and maintained by Michaels Property Consultants Ltd, Colchester. Please contact the selling agent or developer directly to obtain any information which may be available under the terms of The Energy Performance of Buildings (Certificates and Inspections) (England and Wales) Regulations 2007 or the Home Report if in relation to a residential property in Scotland.
*This is the average speed from the provider with the fastest broadband package available at this postcode. The average speed displayed is based on the download speeds of at least 50% of customers at peak time (8pm to 10pm). Fibre/cable services at the postcode are subject to availability and may differ between properties within a postcode. Speeds can be affected by a range of technical and environmental factors. The speed at the property may be lower than that listed above. You can check the estimated speed and confirm availability to a property prior to purchasing on the broadband provider's website. Providers may increase charges. The information is provided and maintained by Decision Technologies Limited. **This is indicative only and based on a 2-person household with multiple devices and simultaneous usage. Broadband performance is affected by multiple factors including number of occupants and devices, simultaneous usage, router range etc. For more information speak to your broadband provider.
Map data ©OpenStreetMap contributors.





