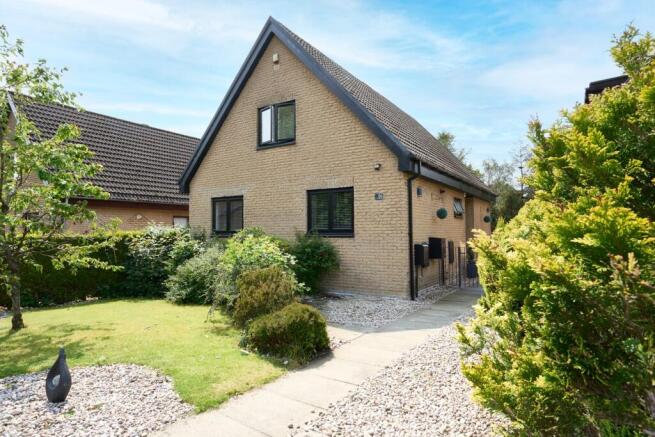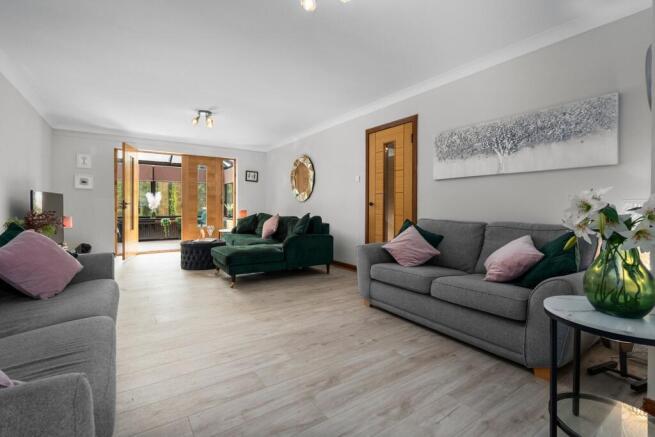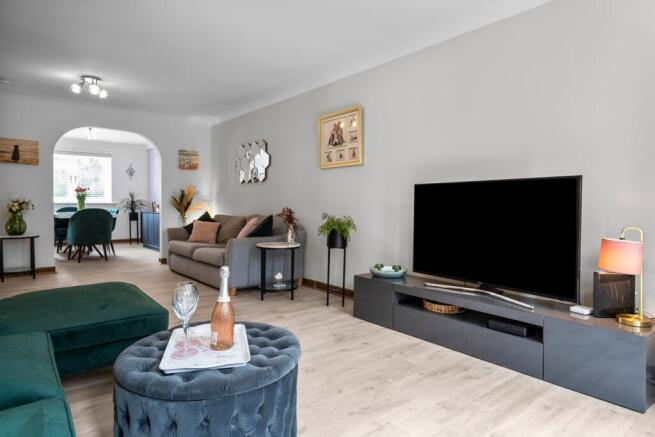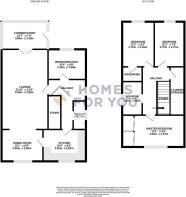
Falkirk Road, Larbert, FK5

- PROPERTY TYPE
Detached
- BEDROOMS
4
- BATHROOMS
2
- SIZE
Ask agent
- TENUREDescribes how you own a property. There are different types of tenure - freehold, leasehold, and commonhold.Read more about tenure in our glossary page.
Ask agent
Key features
- Stylish four-bedroom detached home set in a quiet, mature Larbert cul-de-sac, completely private and not overlooked front or rear
- Expansive lounge with oak French doors and a seamless open-plan flow through to the dining room, kitchen and bright conservatory
- New boiler with Hive smart heating system for efficient, remote-controlled comfort
- All new anthracite-style windows and composite front door for a sleek, contemporary finish and improved energy efficiency
- Detached single garage with power and lighting, ideal for storage or secure parking
- Ideally located within easy reach of local amenities and Forth Valley Royal Hospital
- Just a 9-minute walk or 2-minute drive to Larbert train station — making commuting to major cities quick and easy
- Prime location with easy access to motorway links for effortless commuting
Description
Homes For You are delighted to present to the market this exceptional and extensively upgraded four-bedroom detached family home, situated within a quiet, mature residential pocket of Larbert. Offering expansive living space, high-end finishes, and a thoughtfully reconfigured interior, this home is ideal for modern family life, multigenerational living, and those who love to entertain.
Step through the recently installed composite front door (2023) and into a wide, welcoming hallway — a grand entrance that instantly sets the tone for the scale and quality found throughout. With solid oak internal doors, newly fitted flooring, and re-plastered ceilings on the ground floor, the home offers a fresh and cohesive feel throughout the main living areas.
The ground floor is centred around a superb open-plan flow between the lounge, dining room, kitchen and conservatory — all interconnected yet clearly defined. The lounge is generously proportioned and filled with natural light, leading effortlessly through oak French doors (with glass side panels) into the bright and peaceful conservatory, which benefits from new flooring and relaxing views over the private rear garden.
At the heart of the home lies a beautifully designed charcoal shaker-style kitchen, complete with an extensive range of wall and base units, integrated appliances (including induction hob, twin ovens, fridge and dishwasher), and stylish design features. These include sleek black fittings and a bold geometric splashback that adds a designer edge. There’s ample storage, generous worktop space, and room for a freestanding washing machine — all appliances are included within the sale.
The ground floor shower room has been completely reimagined into a sleek and luxurious space, designed with both style and practicality in mind. Featuring a generous walk-in glass enclosure with a main-pressure rainfall shower, this is a standout addition that perfectly serves the fourth bedroom and any guests or family members on the ground floor.
The fourth bedroom on this level is a versatile, well-sized space ideal as a guest suite, study or for multigenerational use — particularly valuable when paired with the adjacent luxury shower room.
Upstairs, a wide landing leads to three further generous bedrooms, all tastefully decorated and offering excellent proportions. The principal bedroom benefits from full-width mirrored wardrobes and enjoys a lovely open outlook. Just off the landing is a very spacious, full-length cupboard — ideal as a laundry cupboard or simply excellent for additional storage. None of the bedrooms are overlooked — an increasingly rare feature that ensures privacy and tranquil views from both the front and rear.
The upper-floor family bathroom has been finished to a high specification, offering both style and comfort. A full-width floating vanity unit with twin countertop basins and matte black mixer taps provides practical storage and a contemporary look. A large walk-in shower enclosure features a main-pressure rainfall shower with sleek black fittings, complemented by quality wet wall panelling for a clean, seamless finish. The bold patterned flooring adds real character, perfectly balancing the modern black accents found throughout. With a backlit LED mirror, heated towel rail, and frosted window allowing in natural light, this space has been designed to feel both luxurious and practical — a true highlight of the home.
The rear garden has undergone a complete transformation — once enclosed by a dense row of mature trees, the space has now been thoughtfully opened up, flooding the rear of the home with natural sunlight and creating a stunning, multi-level outdoor haven. A large, newly laid patio provides the perfect setting for summer BBQs and outdoor entertaining, while other areas remain a blank canvas, ready for the next owners to put their own stamp on. Whether you envision raised planters, a play space, or a sleek modern terrace, the hard work has already been done, giving you a spacious, low-maintenance backdrop to enjoy from day one. With no properties directly overlooking, this garden offers both privacy and potential in equal measure.
To the front, a wide driveway provides ample off-street parking and leads to a detached single garage. The home is fitted with fire and smoke alarms that are fully compliant with current government safety regulations.
Additional upgrades include all new anthracite-style external windows and composite front door (2023), Hive-controlled gas central heating with a new boiler (2022), and new flooring and blinds (2022), contributing to the home’s stylish yet practical appeal.
This exceptional home is sure to be adored — early viewing is highly recommended to fully appreciate the space, quality, and lifestyle on offer.
Family Bathroom 2.95m (9' 8") x 1.90m (6' 3")
Bedroom 1 4.00m (13' 1") x 2.87m (9' 5")
Bedroom 3 3.72m (12' 2") x 2.37m (7' 9")
Bedroom 2 3.72m (12' 2") x 2.49m (8' 2")
Top Landing 2.30m (7' 7") x 4.00m (13' 1")
Bedroom 4 3.15m (10' 4") x 3.00m (9' 10")
Shower Room 2.37m (7' 9") x 1.09m (3' 7")
Entrance Hallway 3.14m (10' 4") x 4.14m (13' 7")
Kitchen 3.82m (12' 6") x 2.83m (9' 3")
Dining Room 3.69m (12' 1") x 2.65m (8' 8")
Conservatory 3.84m (12' 7") x 2.28m (7' 6")
Open Planed Lounge Diner 6.65m (21' 10") x 3.82m (12' 6")
Brochures
Brochure 1Home Report- COUNCIL TAXA payment made to your local authority in order to pay for local services like schools, libraries, and refuse collection. The amount you pay depends on the value of the property.Read more about council Tax in our glossary page.
- Band: F
- PARKINGDetails of how and where vehicles can be parked, and any associated costs.Read more about parking in our glossary page.
- Yes
- GARDENA property has access to an outdoor space, which could be private or shared.
- Yes
- ACCESSIBILITYHow a property has been adapted to meet the needs of vulnerable or disabled individuals.Read more about accessibility in our glossary page.
- Ask agent
Falkirk Road, Larbert, FK5
Add an important place to see how long it'd take to get there from our property listings.
__mins driving to your place
Get an instant, personalised result:
- Show sellers you’re serious
- Secure viewings faster with agents
- No impact on your credit score
Your mortgage
Notes
Staying secure when looking for property
Ensure you're up to date with our latest advice on how to avoid fraud or scams when looking for property online.
Visit our security centre to find out moreDisclaimer - Property reference 29134358. The information displayed about this property comprises a property advertisement. Rightmove.co.uk makes no warranty as to the accuracy or completeness of the advertisement or any linked or associated information, and Rightmove has no control over the content. This property advertisement does not constitute property particulars. The information is provided and maintained by Homes For You, Larbert. Please contact the selling agent or developer directly to obtain any information which may be available under the terms of The Energy Performance of Buildings (Certificates and Inspections) (England and Wales) Regulations 2007 or the Home Report if in relation to a residential property in Scotland.
*This is the average speed from the provider with the fastest broadband package available at this postcode. The average speed displayed is based on the download speeds of at least 50% of customers at peak time (8pm to 10pm). Fibre/cable services at the postcode are subject to availability and may differ between properties within a postcode. Speeds can be affected by a range of technical and environmental factors. The speed at the property may be lower than that listed above. You can check the estimated speed and confirm availability to a property prior to purchasing on the broadband provider's website. Providers may increase charges. The information is provided and maintained by Decision Technologies Limited. **This is indicative only and based on a 2-person household with multiple devices and simultaneous usage. Broadband performance is affected by multiple factors including number of occupants and devices, simultaneous usage, router range etc. For more information speak to your broadband provider.
Map data ©OpenStreetMap contributors.






