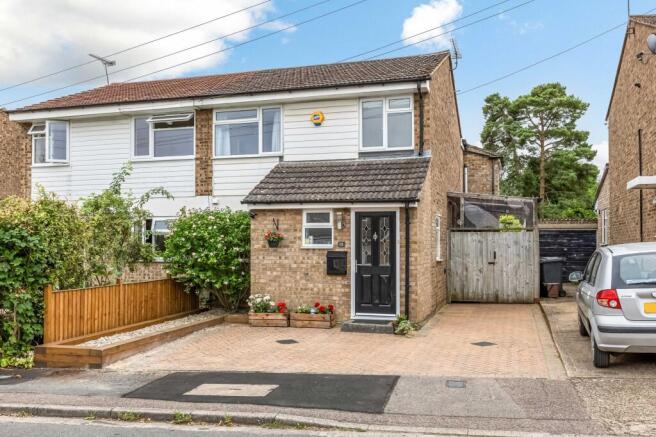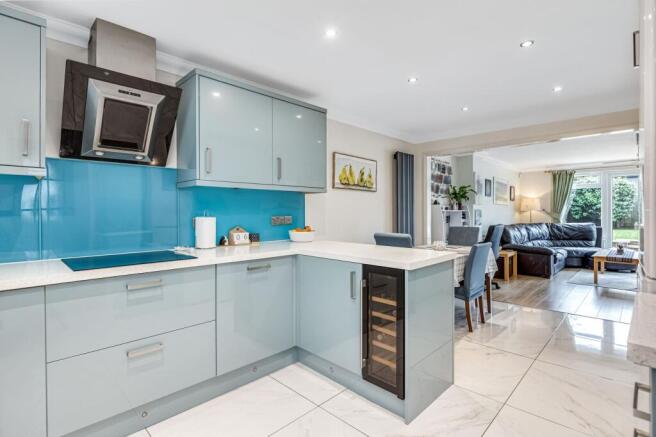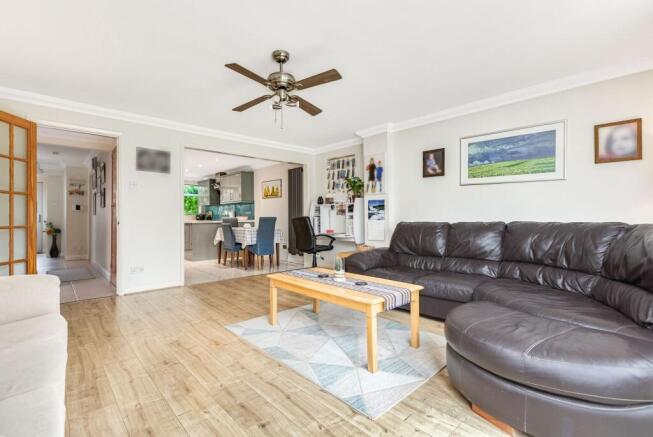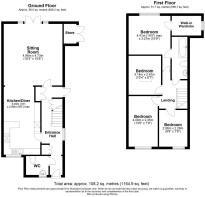
Hensley Close, Hitchin, SG4

- PROPERTY TYPE
Semi-Detached
- BEDROOMS
4
- BATHROOMS
1
- SIZE
1,165 sq ft
108 sq m
- TENUREDescribes how you own a property. There are different types of tenure - freehold, leasehold, and commonhold.Read more about tenure in our glossary page.
Freehold
Key features
- SOLD by WELLINGTON EVANS
- Semi-detached family home
- Four bedrooms
- Peaceful location
- Open-plan kitchen/dining/sitting room
- Contemporary kitchen
- Walk-in wardrobe
- Secluded, south-westerly facing garden
- Walking distance to outstanding schools
- 0.8 miles to Hitchin station
Description
Property Insight:
This four-bedroom semi-detached property ticks all the boxes if you’re looking for a spacious family home in a peaceful Hitchin location.
As you enter the property, it immediately feels bright and welcoming. The entrance hall is decorated in warm neutrals with a tiled floor (always practical if you have young children or pets) and there are two large storage cupboards - perfect for tidying away coats and shoes and reducing clutter. To the left of the entrance hall is the modern, open-plan kitchen/dining room. This lovely bright room features high-gloss pale grey-blue cabinetry with complementary blue glass splashbacks. There is plenty of storage space as well as an integrated double oven, induction hob with wall-mounted hood and wine fridge, plus space for a fridge-freezer, washing machine and tumble dryer. A new boiler has also been installed in September 2025. It’s a room which feels fresh and contemporary with touches such as the vertical radiator and marble-effect floor tiles. It’s also a great place to entertain family and friends, with ample room for a table and chairs.
The dining area opens on to the open plan sitting room. With French doors out to the garden, this is another bright and airy room with plenty of natural light. Direct access to the patio makes holding outdoor summer gatherings a pleasure. The spacious sitting room is the perfect space to relax with family and friends, and there’s plenty of room for adding comfy sofas and additional furniture. Completing the downstairs is a handy cloakroom.
Upstairs are four well-proportioned bedrooms – three double bedrooms and a large single. The main bedroom has neutral décor and benefits from a large walk-in wardrobe. All four bedrooms feel light and relaxing, and the fourth bedroom would also make a great home office or craft room. The family bathroom features a full-length bath with shower over and a heated towel rail.
Outside, the secluded and well-maintained back garden has a raised lawn area (perfect for children to play) and a patio, which is ideal for holding barbecues during the summer months. To the side of the house is a covered passageway with access to the property – this provides handy additional storage space for bikes and garden equipment. To the front of the property is a block-paved driveway with off-road parking for two vehicles.
If you’re looking for a family home in a quiet location that’s a short walk from outstanding schools and the station, this lovely property is well worth a visit.
Location:
Hitchin often features as one of the best places to live in the UK and offers a wide selection of excellent shops, schools, pubs, restaurants, leisure facilities and places of worship. Hitchin is on the London Kings Cross east coast mainline and the fastest service to London Kings Cross takes just 28 minutes, to Cambridge takes 33 minutes and Peterborough, 38 minutes.
As well as highly active local property market, Hitchin is an affluent area and is a commuter town. Therefore, house prices hold up comparatively well during turbulent times and thrive when the market is stronger.
If you aren’t familiar with Hitchin, we recommend spending a day or more here to enjoy all that this wonderful town has to offer.
These particulars are intended to give a fair and reliable description of the property but no responsibility for any inaccuracy or error can be accepted and do not constitute an offer or contract. We have not tested any services or appliances (including central heating if fitted) referred to in these particulars and the purchasers are advised to satisfy themselves as to the working order and condition. If a property is unoccupied at any time there may be reconnection charges for any switched off/disconnected or drained services or appliances. All measurements are approximate.
EPC Rating: C
Parking - Driveway
- COUNCIL TAXA payment made to your local authority in order to pay for local services like schools, libraries, and refuse collection. The amount you pay depends on the value of the property.Read more about council Tax in our glossary page.
- Band: D
- PARKINGDetails of how and where vehicles can be parked, and any associated costs.Read more about parking in our glossary page.
- Driveway
- GARDENA property has access to an outdoor space, which could be private or shared.
- Rear garden
- ACCESSIBILITYHow a property has been adapted to meet the needs of vulnerable or disabled individuals.Read more about accessibility in our glossary page.
- Ask agent
Hensley Close, Hitchin, SG4
Add an important place to see how long it'd take to get there from our property listings.
__mins driving to your place
Get an instant, personalised result:
- Show sellers you’re serious
- Secure viewings faster with agents
- No impact on your credit score
Your mortgage
Notes
Staying secure when looking for property
Ensure you're up to date with our latest advice on how to avoid fraud or scams when looking for property online.
Visit our security centre to find out moreDisclaimer - Property reference 678c1106-eef3-41ed-b9e4-16b336920785. The information displayed about this property comprises a property advertisement. Rightmove.co.uk makes no warranty as to the accuracy or completeness of the advertisement or any linked or associated information, and Rightmove has no control over the content. This property advertisement does not constitute property particulars. The information is provided and maintained by Wellington Evans, Hitchin. Please contact the selling agent or developer directly to obtain any information which may be available under the terms of The Energy Performance of Buildings (Certificates and Inspections) (England and Wales) Regulations 2007 or the Home Report if in relation to a residential property in Scotland.
*This is the average speed from the provider with the fastest broadband package available at this postcode. The average speed displayed is based on the download speeds of at least 50% of customers at peak time (8pm to 10pm). Fibre/cable services at the postcode are subject to availability and may differ between properties within a postcode. Speeds can be affected by a range of technical and environmental factors. The speed at the property may be lower than that listed above. You can check the estimated speed and confirm availability to a property prior to purchasing on the broadband provider's website. Providers may increase charges. The information is provided and maintained by Decision Technologies Limited. **This is indicative only and based on a 2-person household with multiple devices and simultaneous usage. Broadband performance is affected by multiple factors including number of occupants and devices, simultaneous usage, router range etc. For more information speak to your broadband provider.
Map data ©OpenStreetMap contributors.






