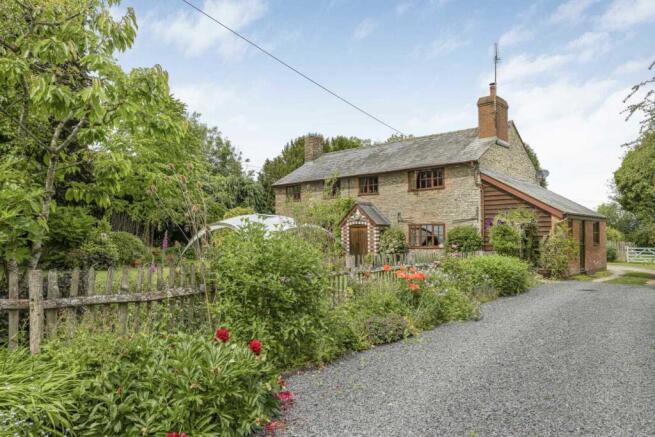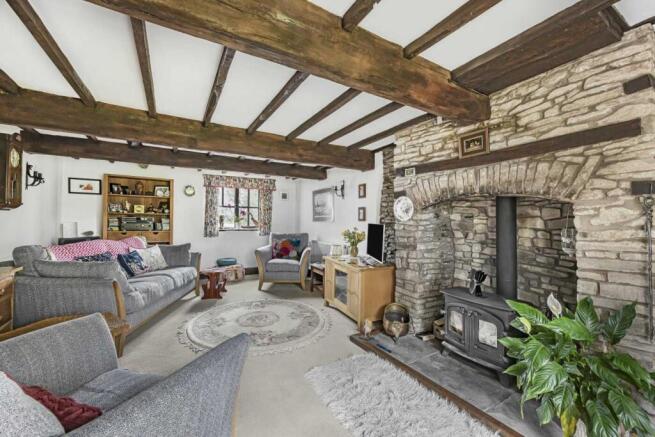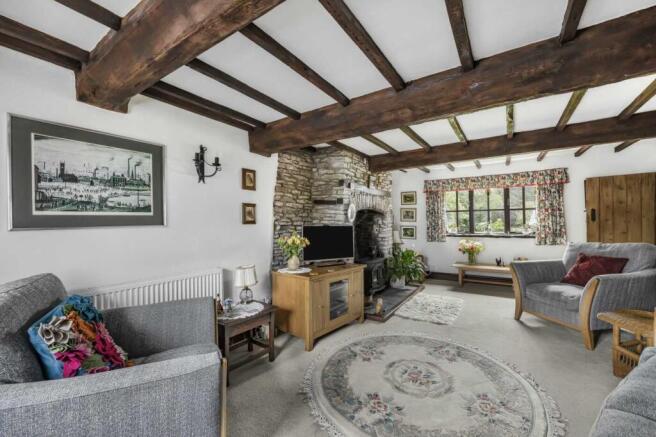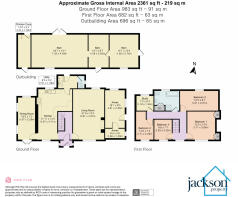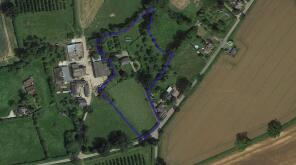White House with approx 3 acres, Ledgemoor, Weobley, Herefordshire
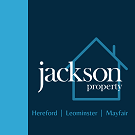
- PROPERTY TYPE
Detached
- BEDROOMS
5
- BATHROOMS
1
- SIZE
2,361 sq ft
219 sq m
- TENUREDescribes how you own a property. There are different types of tenure - freehold, leasehold, and commonhold.Read more about tenure in our glossary page.
Freehold
Key features
- Character Detached Home
- Approximately 3 Acres of Gardens, Paddocks & Orchards
- 4/5 Bedrooms
- Large Outbuilding
- Vegetable Garden & Greenhouse
- North Herefordshire Village
Description
Ledgemoor is a small hamlet to the south of the well desired village of Weobley.
The historic village of Weobley is one of the county’s most sought-after villages and is famous for its black and white architecture. Within easy walking distance lie an excellent range of facilities with a doctor’s surgery, dental surgery, primary and secondary schools, a village shop, butchers, restaurants and cafes, a hairdresser and much more. There is a regular bus service to Hereford, Leominster, and Llandrindod Wells. The cathedral city of Hereford then lies some 10 miles away providing more extensive services, as well as a main line train station.
Set amidst the beautiful Herefordshire countryside, White House is a delightful character property offering approximately three acres of wonderfully maintained gardens, paddocks, and orchards. Blending traditional charm with modern comforts, this attractive home boasts a wealth of period features including exposed beams and an impressive inglenook fireplace, all complemented by neutral, tasteful décor throughout.
The property is approached by a tarmac drive of approx 100 metres in length, a neighbour has the right of vehicular access for the initial part to allow access to their property if required. The first of the paddocks—just under an acre—is situated on the left and is enclosed with stock-proof fencing and includes a useful shelter, ideal for grazing livestock. The driveway continues to a turning circle and leads to a generous parking area discreetly positioned to the rear of the property.
The beautifully landscaped gardens are a true highlight, featuring mature flower borders, shrubs, specimen trees, and an ornate pond. These gardens wrap around the front and side of the house, creating a peaceful and private haven. For the green-fingered, there's a dedicated vegetable growing area and a greenhouse, perfect for cultivating home-grown produce.
Inside, the accommodation begins with a central hallway providing space for coats and shoes, with stairs rising to the first floor. To the right is a spacious and characterful living room with dual-aspect windows and a stunning inglenook fireplace housing a wood-burning stove—an inviting space for family gatherings or cosy evenings. On the opposite side, the open-plan kitchen/breakfast room forms the heart of the home, fitted with traditional units, integrated appliances including a dishwasher, and space for a range cooker. Adjacent is a versatile triple-aspect reception room, ideal as a formal dining room or garden room, with patio doors opening to the front garden.
A practical utility room with additional storage, sink, and appliance space leads to a rear entrance and a downstairs WC, enhancing the functionality of this family home.
Additionally, the property benefits from a potential annexe or studio space, ideal for multigenerational living, a home office, or creative pursuits. This area is attached to the side of the house and has its own private external entrance. It comprises a good-sized main room and a second adjoining room that could be transformed into a bathroom, offering excellent scope for self-contained accommodation.
Upstairs, a central landing gives access to four double bedrooms and a fifth single bedroom or study. The master bedroom enjoys serene views across the front gardens and paddock, along with built-in storage. The family bathroom is fitted with a traditional four-piece suite, including a separate shower.
Externally, the grounds extend to the rear of the property, with further grazing paddocks interspersed with mature fruit trees, perfect for equestrian use or smallholding potential. A large outbuilding has been thoughtfully divided to provide flexible storage solutions, complemented by a chicken coop and lean-to open store.
Adding to the property's efficiency and sustainability, ground-mounted solar panels have been installed by the current owners.
Services & Expenditure Information
Tenure: Freehold
Services Connected: mains electricity & water. Oil central heating and private septic tank drainage. Solar PV Panels
Council Tax Band: F
Broadband availability: Ultrafast 1000Mbps
Phone Coverage: 4g available
Jackson Property Compliance
Consumer protection from unfair trading regulations 2008 (CPR) We endeavour to ensure that the details contained in our marketing are correct through making detailed enquiries of the owner(s), however they are not guaranteed. Jackson Property Group have not tested any appliance, equipment, fixture, fitting or service. Any intending purchasers must satisfy themselves by inspection or otherwise as to the correctness of each statement contained within these particulars. Any research and literature advertised under the material information act will have been done at the time of initial marketing by Jackson Property
Services & Expenditures advertised have been taken from and
Jackson Property may be entitled to commission from other services offered to the client or a buyer including but not limited to: Conveyancing, Mortgage, Financial advice and surveys.
- COUNCIL TAXA payment made to your local authority in order to pay for local services like schools, libraries, and refuse collection. The amount you pay depends on the value of the property.Read more about council Tax in our glossary page.
- Band: F
- PARKINGDetails of how and where vehicles can be parked, and any associated costs.Read more about parking in our glossary page.
- Yes
- GARDENA property has access to an outdoor space, which could be private or shared.
- Yes
- ACCESSIBILITYHow a property has been adapted to meet the needs of vulnerable or disabled individuals.Read more about accessibility in our glossary page.
- Ask agent
White House with approx 3 acres, Ledgemoor, Weobley, Herefordshire
Add an important place to see how long it'd take to get there from our property listings.
__mins driving to your place
Get an instant, personalised result:
- Show sellers you’re serious
- Secure viewings faster with agents
- No impact on your credit score
Your mortgage
Notes
Staying secure when looking for property
Ensure you're up to date with our latest advice on how to avoid fraud or scams when looking for property online.
Visit our security centre to find out moreDisclaimer - Property reference JXQ-43169488. The information displayed about this property comprises a property advertisement. Rightmove.co.uk makes no warranty as to the accuracy or completeness of the advertisement or any linked or associated information, and Rightmove has no control over the content. This property advertisement does not constitute property particulars. The information is provided and maintained by Jackson Property, Hereford. Please contact the selling agent or developer directly to obtain any information which may be available under the terms of The Energy Performance of Buildings (Certificates and Inspections) (England and Wales) Regulations 2007 or the Home Report if in relation to a residential property in Scotland.
*This is the average speed from the provider with the fastest broadband package available at this postcode. The average speed displayed is based on the download speeds of at least 50% of customers at peak time (8pm to 10pm). Fibre/cable services at the postcode are subject to availability and may differ between properties within a postcode. Speeds can be affected by a range of technical and environmental factors. The speed at the property may be lower than that listed above. You can check the estimated speed and confirm availability to a property prior to purchasing on the broadband provider's website. Providers may increase charges. The information is provided and maintained by Decision Technologies Limited. **This is indicative only and based on a 2-person household with multiple devices and simultaneous usage. Broadband performance is affected by multiple factors including number of occupants and devices, simultaneous usage, router range etc. For more information speak to your broadband provider.
Map data ©OpenStreetMap contributors.
