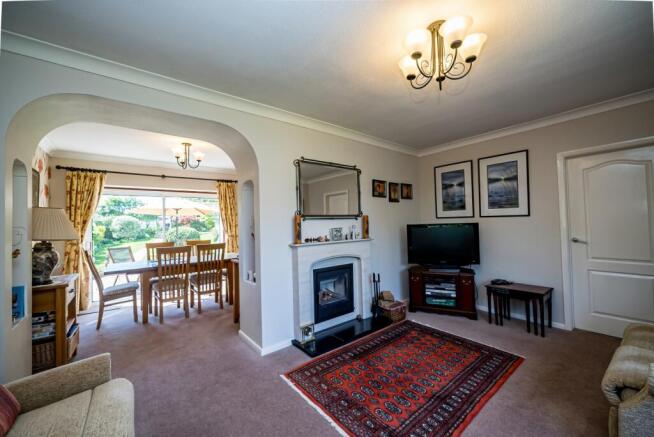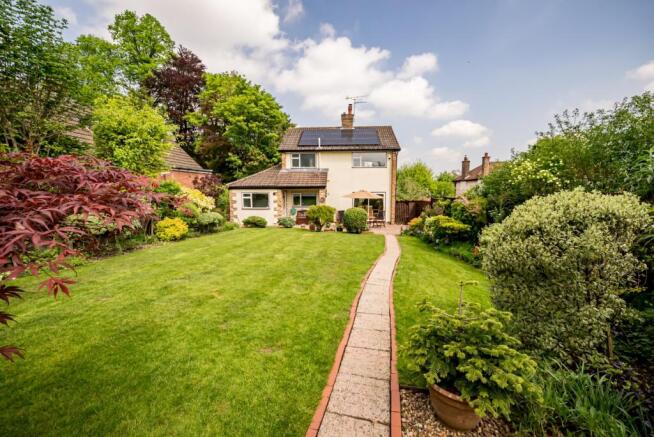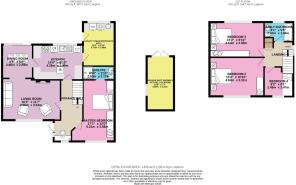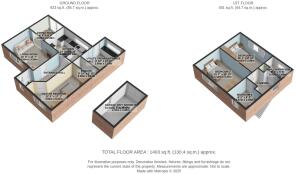Walnut Tree Close, High Wycombe, Buckinghamshire, HP12

- PROPERTY TYPE
Detached
- BEDROOMS
4
- BATHROOMS
2
- SIZE
Ask agent
- TENUREDescribes how you own a property. There are different types of tenure - freehold, leasehold, and commonhold.Read more about tenure in our glossary page.
Freehold
Key features
- Beautiful Family Home
- Quiet Location on edge of Countryside
- Master Bedroom With En-Suite
- Detached Garage
- Energy Efficient With Solar Panels
- Gorgeous Gardens
- Scope to Extend
Description
This house has been lovingly maintained by the current owners and has an extremely homely feel about it, both inside and out. It is situated in a safe, tucked away location within just a stone's throw of the stunning Dashwood Estate, the perfect location in which to raise a family.
The whole house is beautifully presented and ready to move into. Large windows throughout mean that the house enjoys an abundance of natural light. The rooms are all well-proportioned with three large double bedrooms as well as a single but there is also huge potential to extend the property, which could potentially include the creation of a large kitchen / dining / family room at the rear.
The front door of the property takes you into a spacious entrance hallway which is so big in fact that the current owners also use it as a study.! A door to your left takes you into the living room. This is a nice sized and well proportioned room with a large window overlooking the front garden. The focal point though is the attractive stone fireplace that houses a log-burner.
The living room is open-plan to the dining room which has large glazed doors leading out to the rear garden and another door that takes you into the kitchen. The kitchen is older in style but in immaculate condition with grey wall and base units complimented by wood-effect work tops. There is space for a gas cooker, washing machine, dishwasher and two undercounter fridges.
Adjacent to the kitchen is a very large utility room that also doubles as a secondary entrance hall for those arriving at the house from the rear. There is potential here to incorporate the utility room into the kitchen and to extend further out into the rear garden to create that fabulous kitchen / dining / family room that was mentioned earlier, subject to gaining the necessary consents.
Back into the kitchen and another door takes you back into the front entrance hall where, opposite the front door, you will find the entrance to the master bedroom. This is a particularly large double bedroom overlooking the front garden and it benefits from an entire wall of fitted wardrobes as well as a small built-in dressing table. A door takes you into the spacious en-suite shower room that has a shower, WC and wash hand basin. A Velux skylight provides natural light.
The grey carpeted staircase takes you to the first floor landing, off of which you have 3 bedrooms and a family bathroom. Bedroom 2 is a very large double bedroom at the rear of the house, whilst Bedroom 3 is another large double bedroom at the front of the house, this one with fitted wardrobes.
Bedroom 4 is a single bedroom with a fitted bed that has storage underneath.
The family bathroom is very modern, with fully tiled walls and a tiled floor. There is a bath with shower over, a WC, wash hand basin and a heated towel rail. A window provides natural light.
To the rear of the house there is driveway parking for 3 or 4 cars in front of the detached garage. The rear garden is mainly laid to lawn with mature beds either side. There is a large patio. including a covered section outside the back door. Also in the rear garden there is a timber shed and a small greenhouse.
The front garden is a similar size to the rear and is again mainly grass with attractive borders. A garden gate takes you onto a public footpath and it is literally a 20 second walk to beautiful woodland.
Further benefits of this house include solar panels and an intruder alarm.
As well as being a stones throw from the nature reserve, you also have the historic village of West Wycombe very close-by with the renowned Hell Fire Caves, pubs, butchers, Post Office and a selection of small specialist shops. Slightly further afield you have John Lewis, Waitrose, Asda Superstore, the Sports Centre as well as a fabulous farm shop. For the larger shopping experience you have High Wycombe Town Centre with the theatre, cinema, bowling alley, a vast selection of restaurants and pubs to suit all tastes and budgets along with the Eden Shopping Centre with all of the high street brands.
If you are interested in how you are going to get further afield, the M40 Junction 4 is under 10 minutes away and a few miles further and you are at the M4 Junction 8/9. For people commuting into London there is a very good rail service from High Wycombe to London Marylebone that takes just over 20 minutes.
Entrance Hall
Spacious entrance hall, currently also used as a study. Grey walls and grey carpet. Under stairs storage cupboard.
Living Room
4.95m x 3.54m - 16'3" x 11'7"
Neutrally decorated and carpeted. Fireplace. Window overlooking the front garden. Open plan to the dining room.
Dining Room
2.86m x 2.59m - 9'5" x 8'6"
Neutrally decorated and carpeted. Glazed sliding doors to rear garden. Door to kitchen.
Kitchen
4.26m x 2.99m - 13'12" x 9'10"
Range of wall and base units in grey. Wood-effect worktops. Space for a gas cooker, washing machine, dishwasher and undercounter fridge and freezer. Large window overlooking the rear garden. Doors to dining room, utility room and main entrance hall.
Utility Room / Rear Entrance Hall
3.73m x 2.69m - 12'3" x 8'10"
Multi-purpose room currently used as a utility room and rear entrance hall. Green / grey walls and blue carpet. Built-in worktop with a sink and space for a washing machine and tumble dryer. Window overlooking the rear garden.
Master Bedroom
5.21m x 3.9m - 17'1" x 12'10"
Very large double bedroom with built-in wardrobes and a built-in dressing table. Window overlooking the front garden. Door to en-suite shower room.
Ensuite Shower Room
Shower, WC and wash hand basin. A skylight provides natural light.
Bedroom 2
4.63m x 3.31m - 15'2" x 10'10"
Very large double bedroom at the front of the house. Light blue walls and cream carpet.
Bedroom 3
4.63m x 2.98m - 15'2" x 9'9"
Large double bedroom with fitted wardrobes. Neutrally decorated. Large window overlooking the rear garden.
Bedroom 4
2.49m x 2.47m - 8'2" x 8'1"
Good sized single bedroom with a raised built-in bed that has storage underneath. Window overlooking the front garden.
Family Bathroom
2.47m x 1.66m - 8'1" x 5'5"
Fully tiled, modern bathroom with a bath with shower over, a WC, wash hand basin and heated towel rail. A window provides natural light.
Landing
Neutrally decorated with grey carpet add a window to the side elevation providing natural light. Doors to all bedrooms and the family bathroom. Access hatch to loft.
- COUNCIL TAXA payment made to your local authority in order to pay for local services like schools, libraries, and refuse collection. The amount you pay depends on the value of the property.Read more about council Tax in our glossary page.
- Band: E
- PARKINGDetails of how and where vehicles can be parked, and any associated costs.Read more about parking in our glossary page.
- Yes
- GARDENA property has access to an outdoor space, which could be private or shared.
- Yes
- ACCESSIBILITYHow a property has been adapted to meet the needs of vulnerable or disabled individuals.Read more about accessibility in our glossary page.
- Ask agent
Walnut Tree Close, High Wycombe, Buckinghamshire, HP12
Add an important place to see how long it'd take to get there from our property listings.
__mins driving to your place
Get an instant, personalised result:
- Show sellers you’re serious
- Secure viewings faster with agents
- No impact on your credit score
Your mortgage
Notes
Staying secure when looking for property
Ensure you're up to date with our latest advice on how to avoid fraud or scams when looking for property online.
Visit our security centre to find out moreDisclaimer - Property reference 10639146. The information displayed about this property comprises a property advertisement. Rightmove.co.uk makes no warranty as to the accuracy or completeness of the advertisement or any linked or associated information, and Rightmove has no control over the content. This property advertisement does not constitute property particulars. The information is provided and maintained by EweMove, Covering South East England. Please contact the selling agent or developer directly to obtain any information which may be available under the terms of The Energy Performance of Buildings (Certificates and Inspections) (England and Wales) Regulations 2007 or the Home Report if in relation to a residential property in Scotland.
*This is the average speed from the provider with the fastest broadband package available at this postcode. The average speed displayed is based on the download speeds of at least 50% of customers at peak time (8pm to 10pm). Fibre/cable services at the postcode are subject to availability and may differ between properties within a postcode. Speeds can be affected by a range of technical and environmental factors. The speed at the property may be lower than that listed above. You can check the estimated speed and confirm availability to a property prior to purchasing on the broadband provider's website. Providers may increase charges. The information is provided and maintained by Decision Technologies Limited. **This is indicative only and based on a 2-person household with multiple devices and simultaneous usage. Broadband performance is affected by multiple factors including number of occupants and devices, simultaneous usage, router range etc. For more information speak to your broadband provider.
Map data ©OpenStreetMap contributors.





