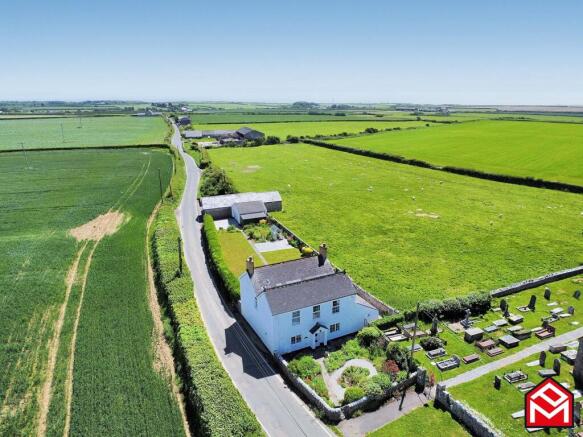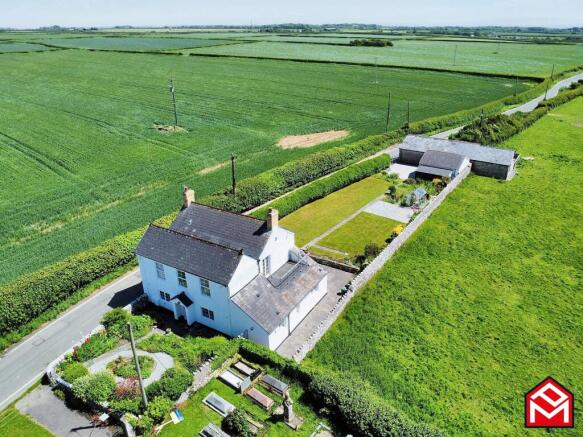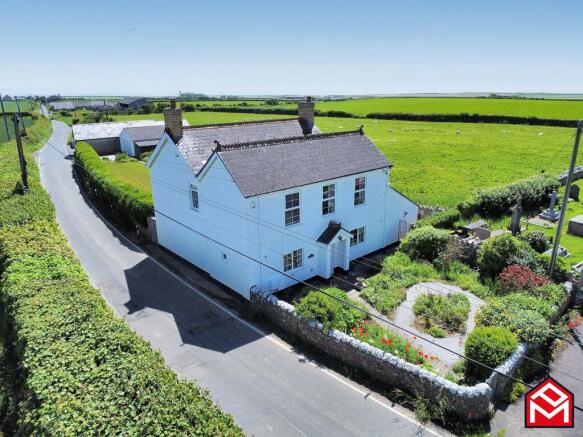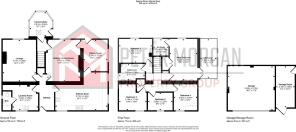Monknash, Cowbridge, Vale Of Glamorgan, CF71 7QQ

- PROPERTY TYPE
Detached
- BEDROOMS
5
- BATHROOMS
2
- SIZE
Ask agent
- TENUREDescribes how you own a property. There are different types of tenure - freehold, leasehold, and commonhold.Read more about tenure in our glossary page.
Freehold
Key features
- Charming 5 bedroom detached family home
- Standing in approximately 0.2 acres of landscaped grounds, nestled near the scenic Heritage coastline
- Situated in rural Village of Monknash and adjacent to St Nary Magdelene Church
- 3 reception rooms and conservatory
- Family bathroom, ensuite shower room and cloakroom
- Gated driveway and double garage
- Approximately 4.5 miles to Llantwit Major, 10 miles from the M4 motorway and Cardiff Airport, 20 miles from Cardiff City Centre
- Approximately 7 miles from Cowbridge & 1 mile from Monknash beach and 2 miles from lighthouse
- uPVC double glazing & Combi gas central heating
- Council Tax Band: G. EPC:E
Description
Monknash is a charming village located in the Vale of Glamorgan, nestled near the scenic Heritage coastline. Approximately 4.5 miles to Llantwit Major, 10 miles from the M4 motorway and Cardiff Airport, 20 miles from Cardiff City Centre, 7 miles from Cowbridge & 1 mile from Monknash beach and 2 miles from lighthouse. The village is known for its picturesque countryside and historical sites. One of the main attractions nearby is the stunning Monknash Beach, which is about a mile away and offers beautiful coastal views, ideal for walks and picnics. The beach is part of the Heritage Coast and features dramatic cliffs and rock formations. Another notable attraction is the nearby Nash Point Lighthouse, located around 2 miles away. This iconic lighthouse, built in the 19th century, provides breathtaking views of the coastline and is a great spot for photography enthusiasts. For those interested in nature, the Vale of Glamorgan offers numerous walking trails and opportunities for birdwatching, particularly in the nearby nature reserves. The area is also rich in history, with various old churches and ruins, such as the historic St. Mary’s Church in Monknash.
This individual and traditional home has accommodation comprising ground floor front hallway, 3 reception rooms, Farmhouse kitchen / dining room, laundry room, cloakroom & conservatory. First floor landing, family bathroom, 5 bedrooms, en suite and balcony with sea views from main bedroom, Externally there are landscaped gardens, gated driveway and detached garage.
The property benefits from uPVC double glazing & Combi gas central heating
GROUND FLOOR
Hallway
uPVC double glazed front door. Quarry tiled floor. Radiator. Plastered walls and ceiling. Wall mounted burglar alarm control unit. Stone feature archway. Mains powered smoke alarm. Under stairs store cupboard.
Laundry Room
uPVC double glazed window to front. Belfast sink with mixer tap. Worktops. Tiled splashback. Quarry tiled floor. Plumbed for washing machine. Space for tumble dryer. Fridge freezer. Radiator. Built-in larder cupboard with shelving and electrical consumer unit. Plastered walls and ceiling.
Cloakroom
uPVC double glazed window to side. Two piece suite in white comprising close coupled WC and wall mounted hand wash basin. Quarry tiled floor. Radiator. Built-in airing cupboard housing Combi gas central heating boiler.
Kitchen / Dining Room
Double aspect room with countryside views having uPVC double glazed windows to front and side. Traditional handmade farmhouse style kitchen comprising a variety of wall mounted and base units finished with wood doors. Dresser style unit. Plate rack. Display shelving and butchers block wooden worktops. Belfast sink with mixer tap. Quarry tiled floor. Two radiators. Multi fuel cooking range having two electric ovens, two electric grills, five ring gas hob with wok ring and hot plate. Split stone effect tiled splashback. Plastered walls and ceiling. Inset ceiling spotlights. Wall lights. Wood panelled doors to main hallway and dining room.
Lounge
uPVC double glazed window to rear. Living flame coal effect gas fire set in cast iron fireplace with wood surround. Arched and shelved alcove. Fitted carpet. Plastered walls and ceiling. Wall lights. TV connection. Telephone point. Radiator. Wood panelled doors to dining room, main and rear hallways.
Sitting/ Cinema Room
uPVC double glazed window to rear. Living flame coal effect gas fire set in cast iron fireplace with wood surround. Radiator. Fitted carpet. Arched and shelved alcoves with fitted wooden base cabinets. Wall light. Inset ceiling spotlights. Traditional wood panelled and plastered walls with plate rail. Wood panelled door to main hallway.
Dining Room
uPVC double glazed window to side with countryside views. uPVC double glazed door to rear garden . Radiator. Fitted carpet. Plastered walls and ceiling. Wood panelled doors to lounge and kitchen.
Rear Hallway
Spindled and carpeted staircase to 1st floor. Plastered walls and ceiling. Mains powered smoke alarm. Alarm control unit. Radiator. Fitted carpet. uPVC double glazed door to..
Conservatory
uPVC double glazed windows and door to rear garden. Polycarbonate roof. Skylight roof window. Radiator. Quarry tiled floor. Wall mounted spotlights.
FIRST FLOOR
Landing
Balustrade with spindles. Radiator. Internal archway. Airing cupboard with slatted shelves and radiator. Two attic entrances. Mains powered smoke alarm. Fitted carpet.
Family Bathroom
uPVC double glazed window with far reaching countryside views to side. Four piece suite in white comprising close coupled WC, panelled bath with waterfall tap, hand wash basin with waterfall tap set in vanity unit and shower cubicle with mixer shower. Tiled splashback. Plastered walls and ceiling. Extractor fan. Cushion flooring. Illuminated mirrored wall mounted cabinet. Latch door to landing.
Bedroom 1
Double aspect room with uPVC double glazed windows to rear and French doors to balcony with sea and countryside views to side. Stone feature wall. :Latch door to landing. Burglar alarm control unit. Wired for wall mounted television. Fitted carpet. Fitted wardrobe. Radiator. Latch door to..
En-suite shower room
uPVC double glazed window with far reaching countryside and sea views overlooking rear garden. Three piece suite in white comprising close coupled WC with enclosed cistern and push button flush and wash basin with waterfall tap set in vanity unit. Shower cubicle with electric shower. Fully tiled walls. Cushion flooring. Chrome heated towel rail. Shaver point. Plastered ceiling. Coving. Extractor fan.
Balcony
Wrought iron railings. Exceptional sea views over countryside and church grounds.
Bedroom 2
uPVC double glazed window with far reaching sea and countryside views over rear garden. Plastered walls and ceiling. Radiator. Fitted carpet. Latch door to landing.
Bedroom 3
uPVC double glazed window overlooking church grounds, countryside and village. Radiator. Fitted carpet. Plastered walls and ceiling. Fitted wardrobe.
Bedroom 4
uPVC double glazed window overlooking church grounds, countryside and village to front. Fitted shelving unit with base storage. Fitted carpet. Radiator. Plastered walls and ceiling.
Bedroom 5
uPVC double glazed window overlooking church grounds, countryside and village to front. Fitted carpet. Radiator. Plastered walls and ceiling.
EXTERIOR
Front Garden
Stone wall. Mature and ornate garden laid with flagstone and resin pathways. Well stocked mature planting beds with a variety of ornamental shrubs. Pedestrian gate. Adjacent to St Mary Magdalene Church.
Side Courtyard Garden
Laid with paved patio with Church and ancient wall surround. Views of countryside, sea and Devon (on a clear day). Access to..
Rear Garden
Well maintained and flat rear garden with sea and countryside views. Laid to lawns. Flagstone patio areas. Block paved terrace. Planting beds, vegetable patch and greenhouse. Ancient stone wall. Views of Church. Hedge screening. Double galvanised gated resin driveway with parking for three cars. External lighting. Power points. Water tap.
Detached Double Garage
Remote controlled up and over vehicular door. Block built with pitched and tiled roof. Electric strip lighting. Power point. Wall mounted electrical consumer unit. Wall mounted burglar alarm control unit.
Wood Shed
Electric strip lighting and power points. Two door entrances, one to driveway and one from garden.
Mortgage Advice
PM Financial is the mortgage partner within the Peter Morgan Property Group. With a fully qualified team of experienced in-house mortgage advisors on hand to provide you with free, no obligation mortgage advice. Please feel free to contact us on or email us at (fees will apply on completion of the mortgage).
General Information
Please be advised that the local authority in this area can apply an additional premium to council tax payments for properties which are either used as a second home or unoccupied for a period of time.
Brochures
Brochure- COUNCIL TAXA payment made to your local authority in order to pay for local services like schools, libraries, and refuse collection. The amount you pay depends on the value of the property.Read more about council Tax in our glossary page.
- Band: G
- PARKINGDetails of how and where vehicles can be parked, and any associated costs.Read more about parking in our glossary page.
- Yes
- GARDENA property has access to an outdoor space, which could be private or shared.
- Yes
- ACCESSIBILITYHow a property has been adapted to meet the needs of vulnerable or disabled individuals.Read more about accessibility in our glossary page.
- Ask agent
Monknash, Cowbridge, Vale Of Glamorgan, CF71 7QQ
Add an important place to see how long it'd take to get there from our property listings.
__mins driving to your place
Get an instant, personalised result:
- Show sellers you’re serious
- Secure viewings faster with agents
- No impact on your credit score
Your mortgage
Notes
Staying secure when looking for property
Ensure you're up to date with our latest advice on how to avoid fraud or scams when looking for property online.
Visit our security centre to find out moreDisclaimer - Property reference PRB11141. The information displayed about this property comprises a property advertisement. Rightmove.co.uk makes no warranty as to the accuracy or completeness of the advertisement or any linked or associated information, and Rightmove has no control over the content. This property advertisement does not constitute property particulars. The information is provided and maintained by Peter Morgan, Neath. Please contact the selling agent or developer directly to obtain any information which may be available under the terms of The Energy Performance of Buildings (Certificates and Inspections) (England and Wales) Regulations 2007 or the Home Report if in relation to a residential property in Scotland.
*This is the average speed from the provider with the fastest broadband package available at this postcode. The average speed displayed is based on the download speeds of at least 50% of customers at peak time (8pm to 10pm). Fibre/cable services at the postcode are subject to availability and may differ between properties within a postcode. Speeds can be affected by a range of technical and environmental factors. The speed at the property may be lower than that listed above. You can check the estimated speed and confirm availability to a property prior to purchasing on the broadband provider's website. Providers may increase charges. The information is provided and maintained by Decision Technologies Limited. **This is indicative only and based on a 2-person household with multiple devices and simultaneous usage. Broadband performance is affected by multiple factors including number of occupants and devices, simultaneous usage, router range etc. For more information speak to your broadband provider.
Map data ©OpenStreetMap contributors.







