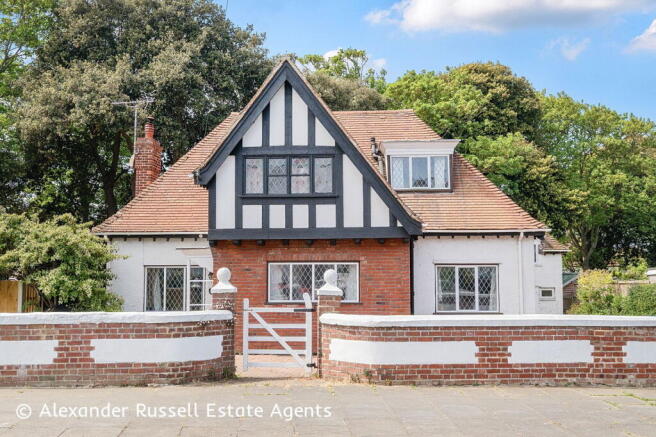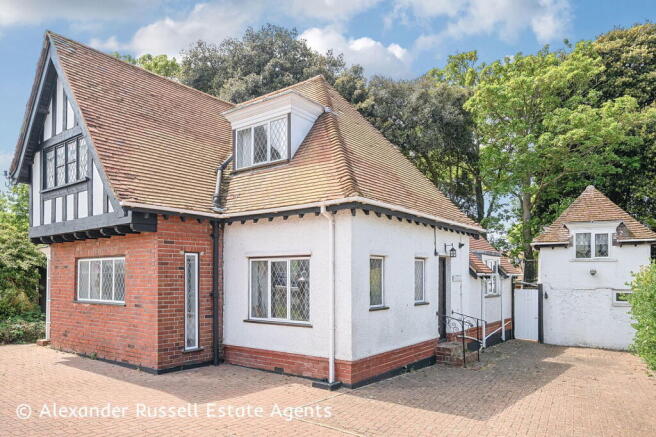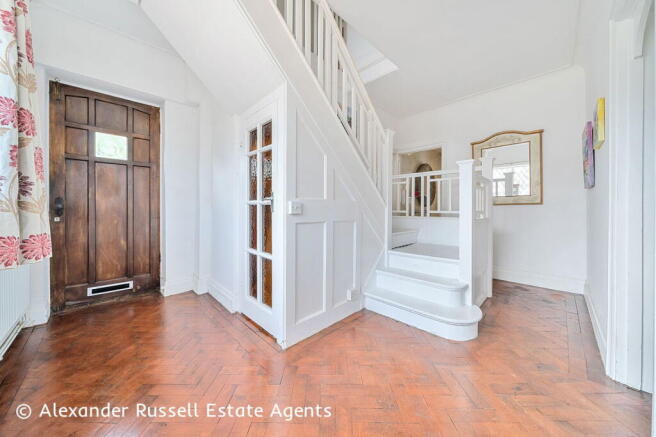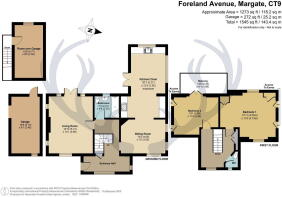Foreland Avenue, Margate, CT9

- PROPERTY TYPE
Detached
- BEDROOMS
2
- BATHROOMS
1
- SIZE
1,273 sq ft
118 sq m
- TENUREDescribes how you own a property. There are different types of tenure - freehold, leasehold, and commonhold.Read more about tenure in our glossary page.
Freehold
Key features
- GUIDE PRICE £400,000 to £425,000
- Detached 1920s character home
- Spacious kitchen and dining area
- Two large double bedrooms upstairs
- Private balcony off second bedroom
- Versatile room above detached garage
- Off-street parking and garage included
- Short walk to seafront and parks
- Popular location near amenities and transport links
Description
GUIDE PRICE £400,000 to £425,000 -
Located on the ever-popular Foreland Avenue in Cliftonville, this attractive two-bedroom detached home offers a rare opportunity to enjoy a property that offers a perfect blend of character and modern comfort just moments from the coast. Beautifully presented and full of character, the property blends 1920s charm with thoughtful modern updates, making it ideal for anyone seeking comfort, style and proximity to the sea.
Inside, the ground floor is impressively spacious. A wide and welcoming entrance hall leads to a large bay-fronted living room with feature fireplace - a cosy spot for relaxing evenings. There’s a second reception room currently used as a sitting room or snug and to the rear, an extended kitchen/ dining space. With its dual aspect, ample storage, and garden access, it’s a natural hub for family life and entertaining.
Upstairs, there are two large double bedrooms. The principal bedroom spans over 15 feet and benefits from a dual aspect, while the second bedroom enjoys direct access to a private balcony overlooking the rear garden - a perfect spot for your morning coffee. There's also a WC on this level and a modern family bathroom downstairs.
A particular highlight of the home is the detached garage with a versatile room above it. Whether used as a home office, hobby space, or occasional guest room, it offers excellent flexibility. The rear garden is private, low maintenance and mature, offering space to unwind or entertain, while the front of the property provides off-street parking.
This is a much-loved home in a sought-after setting. With the seafront, local shops, parks and cafes all within walking distance and Margate’s Old Town and train station just a short drive away, it’s easy to see why homes here are so rarely available. Early viewing is highly recommended.
For further details or to arrange a viewing contact Alexander Russell Estate Agents by telephone, email or find us on social media. Alternatively, you can also get in touch via our website: alexander-russell.co.uk
==========
GROUND FLOOR -
Entrance Hall
Living Room - 5.13m x 3.99m (16'10" x 13'1")
Sitting Room - 4.04m x 3.05m (13'3" x 10'0")
Kitchen/Diner - 6.27m x 3.86m (20'7" x 12'8") maximum
Bathroom - 2.21m x 2.03m (7'3" x 6'8")
FIRST FLOOR -
Landing
Bedroom One - 4.85m x 4.19m (15'11" x 13'9")
Bedroom Two - 3.99m x 3.45m (13'1" x 11'4")
WC
EXTERNAL -
Driveway
Garden
Balcony - 4.42m x 1.85m (14'6" x 6'1")
Garage - 5.11m x 2.46m (16'9" x 8'1")
Room over Garage - 4.78m x 2.57m (15'8" x 8'5")
TENURE -
Freehold
COUNCIL TAX -
Thanet District Council
Band E (£2,866.41 per year)
EPC RATING -
61 | D
SERVICES -
We are advised that all mains services are connected to the property
HEATING -
Gas Central Heating
BROADBAND -
Full fibre broadband available
LISTED BUILDING -
No
CONSERVATION AREA -
No
PARKING -
Driveway, for several vehicles to front. Single vehicle driveway to rear.
OUTSIDE SPACE -
Driveway to front. Paved garden to side and rear. Small driveway to rear. Balcony off the second bedroom. Garage with versatile room above.
RESTRICTIONS, RIGHTS AND EASEMENTS -
To the best of our knowledge, there are no unusual rights or easements that would affect the enjoyment of the property. However, as with all property purchases, we advise confirming this information with your legal representative.
==========
AGENTS NOTE - In Compliance with the Consumer Protection from Unfair Trading Regulations 2008 we have prepared these sales particulars as a general guide to give a broad description of the property. They are not intended to constitute part of an offer or contract. We have not carried out a structural survey and the services, appliances and specific fittings have not been tested. All photographs, measurements, floorplans and distances referred to are given as a guide and should not be relied upon for the purchase of carpets or any other fixtures or fittings. Room measurements are maximum unless otherwise stated. Lease details, service charges and ground rent (where applicable) are given as a guide only and should be checked and confirmed by your Solicitor prior to exchange of contracts.
Brochures
Brochure 1- COUNCIL TAXA payment made to your local authority in order to pay for local services like schools, libraries, and refuse collection. The amount you pay depends on the value of the property.Read more about council Tax in our glossary page.
- Band: E
- PARKINGDetails of how and where vehicles can be parked, and any associated costs.Read more about parking in our glossary page.
- Garage,Driveway,Gated,Off street
- GARDENA property has access to an outdoor space, which could be private or shared.
- Private garden
- ACCESSIBILITYHow a property has been adapted to meet the needs of vulnerable or disabled individuals.Read more about accessibility in our glossary page.
- Ask agent
Foreland Avenue, Margate, CT9
Add an important place to see how long it'd take to get there from our property listings.
__mins driving to your place
Get an instant, personalised result:
- Show sellers you’re serious
- Secure viewings faster with agents
- No impact on your credit score
Your mortgage
Notes
Staying secure when looking for property
Ensure you're up to date with our latest advice on how to avoid fraud or scams when looking for property online.
Visit our security centre to find out moreDisclaimer - Property reference S1339689. The information displayed about this property comprises a property advertisement. Rightmove.co.uk makes no warranty as to the accuracy or completeness of the advertisement or any linked or associated information, and Rightmove has no control over the content. This property advertisement does not constitute property particulars. The information is provided and maintained by Alexander Russell, Kent. Please contact the selling agent or developer directly to obtain any information which may be available under the terms of The Energy Performance of Buildings (Certificates and Inspections) (England and Wales) Regulations 2007 or the Home Report if in relation to a residential property in Scotland.
*This is the average speed from the provider with the fastest broadband package available at this postcode. The average speed displayed is based on the download speeds of at least 50% of customers at peak time (8pm to 10pm). Fibre/cable services at the postcode are subject to availability and may differ between properties within a postcode. Speeds can be affected by a range of technical and environmental factors. The speed at the property may be lower than that listed above. You can check the estimated speed and confirm availability to a property prior to purchasing on the broadband provider's website. Providers may increase charges. The information is provided and maintained by Decision Technologies Limited. **This is indicative only and based on a 2-person household with multiple devices and simultaneous usage. Broadband performance is affected by multiple factors including number of occupants and devices, simultaneous usage, router range etc. For more information speak to your broadband provider.
Map data ©OpenStreetMap contributors.





