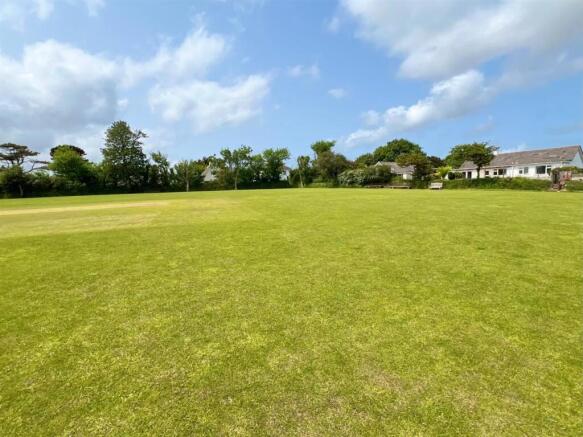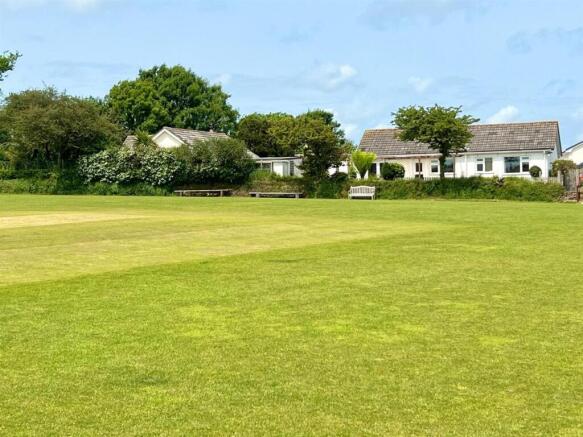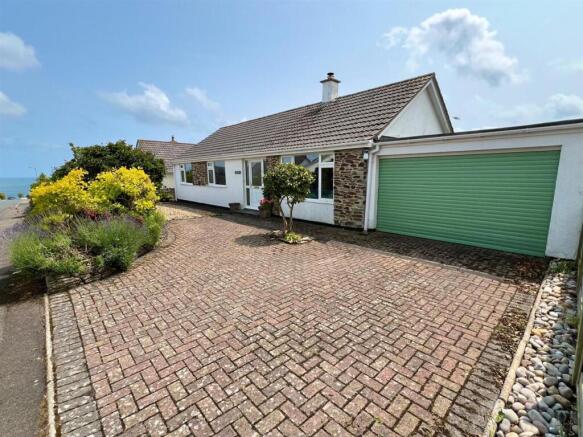Portscatho, Truro, Cornwall, TR2

- PROPERTY TYPE
Bungalow
- BEDROOMS
3
- BATHROOMS
2
- SIZE
Ask agent
- TENUREDescribes how you own a property. There are different types of tenure - freehold, leasehold, and commonhold.Read more about tenure in our glossary page.
Freehold
Key features
- Detached Sizeable Bungalow
- Spectacular Location Overlooking Gerrans Cricket Field
Description
The property has a larger than normal lounge/dining room that is a triple aspect room with multi fuel burning stove and an impressive kitchen/breakfast room, both with fantastic views over the cricket field and with sea views beyond.
The kitchen/breakfast room is fitted with an impressive range of light oak style kitchen units with lengths of crackled glass effect feature work surfaces and has an AEG electric oven with separate grill, an AEG touch controllable electric four ring hob with a stainless steel effect canopied extractor fan above and there is a built-in Miele dishwasher. There is space for an American style fridge/freezer and for a washing machine.
There are two shower rooms (one en-suite to the main bedroom) and the main family shower room.
The En-suite main bedroom has also has been positioned to make the most of the rear views over the cricket field, out to sea and over the pretty rear garden.
There are two double bedrooms with views over the front garden and driveway, there is a large garage and separate studio/ outside office, double glazing, oil fired central heating and the bungalow has oak internal doors.
The property also has planning permission granted for a front porch extension, a side utility room extension and a rear extension off the lounge/dining room and the kitchen/breakfast room under the application number PA24/03677.
Hallway, lounge/dining room, kitchen/breakfast room, master bedroom with en-suite shower room, guest double bedroom, bedroom three and family shower room. Driveway and gardens. EPC -tbc. Council Tax Band - tbc.
The property is currently used as a much loved holiday home, would make a great permanent home or holiday home with great income potential and can be bought furnished and equipped subject to negotiation, so that a buyer can use the property immediately on collecting the keys or for immediate use if using the property as a holiday home/ property to rent out.
The village of Gerrans surrounds the pretty church, has a thriving cricket club with well maintained cricket field and with lovely sea views. There is the recently renovated Standard public house with beer garden, also serving delicious food. There is a village garage with fruit and veg stall. At the other end of the village is the Heritage Centre and Gerrans Primary School.
The adjoining village of Portscatho offers a range of shops and facilities including a village shop with post office and off licence, ice cream parlour, art galleries. The Boathouse restaurant serving impressive food, sea views with inside or outside dining. The Plume Of Feathers public house with its fine food and high quality bed and breakfast rooms and The Harbour Club with its impressive sea facing large balcony and stunning views out over Gerrans bay.
There is also the waterside Coffee Hut with its outside sitting area, Tide & Thyme with inside dining, sea views and offering takeaways. Within walking distance is the renowned Hidden Hut that is perched just above Porthcurnick Beach, with either takeaway or outside dining available, with the superb vista across Porthcurnick Beach and out to sea. There is also a Doctors Surgery and Village Hall.
Portscatho has a beautiful sandy beach, breathtaking coastal walks, and renowned calm sailing waters.
Hallway
Obscure double glazed entrance door with obscure double glazed window panels on either side. Coat hanging pegs. Two radiators with thermostatic controls. Wall mounted central heating thermostat and the central heating programmer. Two mains smoke alarms. Telephone point. Door to a built-in storage cupboard with coat hanging pegs and there is a built-in cupboard above with trip switch boxes. Access to a loft space with pull-down loft ladder and there are two ceiling light points. Oak panelled doors lead to bedrooms one, two and three and to the family shower room. Partially glazed multi-paned oak panelled doors to the kitchen/breakfast room and to:
Lounge/Dining Room
27'4" x 11' extending to 12'1" (8.33m x 3.35m extending to 3.68m)
A triple aspect double glazed room with views over the front garden and driveway, side garden and double glazed double doors lead to the outside patio area with lovely views over the rear garden, the cricket field and with sea views beyond. Fireplace with a large slate hearth and a Morso multi fuel burning stove. Two radiators with thermostatic controls. TV point and there are two ceiling light points. Space for lounge furniture and there is apace for a dining table and chairs. Large opening to:
Kitchen/Breakfast Room
15'7" x 12'6" (4.75m x 3.81m)
Updated and fitted with a range of oak effect fronted wall mounted and floor standing soft closing units with lengths of crackled glass effect feature work surfaces and tiled splashbacks. Inset stainless steel one and a half bowl sink with drainer and stainless steel effect mixer tap. Built-in drawers and pan drawers. Built-in AEG electric oven with separate grill. Fitted AEG touch controllerable electric four ring hob with stainless steel effect splashback and stainless steel effect canopied extractor fan above . Space for an American style fridge/freezer. Space for a washing machine. Built-in corner carousel unit. Built-in and concealed Miele dishwasher. Tiled floor. Double glazed window to the rear elevation with painted sill and lovely views over the rear garden, the cricket field and with sea views beyond. Inset ceiling down lighters and ceiling spotlights. Radiator with thermostatic control. Space for a breakfast table and chairs. Double glazed stable style door to the rear garden. Mains heat alarm.
Bedroom One
15'6" x 10' (4.72m x 3.05m)
Double glazed window to the rear elevation with lovely views over the rear garden, the cricket field and with sea views beyond. Space for a double bed. Built-in double wardrobe with hanging rail, shelving and cupboard above. Radiator with thermostatic control. Telephone point and ceiling light point. An oak panelled door leads to:
En-Suite Shower Room
Updated and fitted with a white suite comprising WC with push button flush. Pedestal wash hand basin with chrome effect mixer tap and tiled splashback. Extra long shower cubicle with tiled walls with feature dado tiling, side screen and with a wall mounted rainwater style shower head with separate hand-held shower attachment. Heated chrome effect towel rail. Obscure double glazed window with painted sill. Extractor fan. Shaver point. Tiled floor. Tiled walls to dado height with feature dado tiling. Ceiling light point.
Bedroom Two
13' x 11'5" (3.96m x 3.48m)
Double glazed window to the front elevation with painted sill. Radiator with thermostatic control. Space for a double bed. Built-in double wardrobe with hanging rail, shelving and cupboard above. TV point and ceiling light point.
Bedroom Three
10'9" x 8'5" (3.28m x 2.57m)
Double glazed window to the front elevation with painted sill. Space for a double bed. Radiator with thermostatic control. Telephone point and ceiling light point.
Shower Room
Updated and fitted with a white suite comprising WC with push button flush. Pedestal wash hand basin with chrome effect mixer tap, tiled splashback and wall mounted mirror fronted bathroom cabinet above with integrated shaver point. Extra long shower cubicle with tiled walls with feature dado tiling, wall mounted rainwater style shower head with separate hand-held shower attachment and side shower screen. Tiled floor. Tiled walls with feature dado tiling. Extractor fan. Heated chrome effect, ladder style towel rail. Inset ceiling down lighters.
Front Garden and Driveway
There is a brick paved driveway giving access to the front door and to the garage. Central flowerbed with mature camellia. Outside light. Shingled garden area with space for plant pots, there are sea views looking towards Gull Rock and several planted mature feature shrubs. Flowerbed border stocked with a variety of established plants and shrubs including hydrangea, rosemary, camellia, lavender, fuchsia, heather, agapanthus, buddleia and various other plants and shrubs. Dwarf stone wall along the front boundary. Access along one side of the property to the rear garden via a decorative metal gate, a concrete pathway and with a shingled area to one side.
Rear Garden
The southerly facing rear garden is designed to enjoy the views over the cricket field and the sea views beyond. Large paved patio area with feature inset circular paved design and with plenty of space for garden furniture and there is a feature pergola on one side with climbing clematis and with space under for outside dining. There is a pergola walkway along the rear of the property. Large flowerbed with raised sleeper sides containing a wide variety of plants and shrubs including agapanthus, flax, lilies, a tree fern, camellia and various other plants and shrubs. Further side flower beds containing various plants and shrubs including camellia, roses and agapanthus. Outside lighting. Outside tap. Gated access leads to the cricket field. Side area with trellised screened oil tank and flower bed, space for a rotary washing line, timber log store, there is access to the garage and access to:
Studio/Outside Study
16'2" x 7'10" (4.93m x 2.39m)
Double glazed entrance door with matching side window. Obscure double glazed window to the rear elevation. Power and lighting. Painted panelled walls and ceiling with coving.
Garage
18'9" up to garage door x 13'1" at widest point (5.72m x 3.99m)
Electric roller garage door. Power and lighting. Grant oil fired central heating boiler. Pressurised hot water tank. Space for a tumble dryer. Trip switch box. Water tap and stopcock. Door to the rear garden.
- COUNCIL TAXA payment made to your local authority in order to pay for local services like schools, libraries, and refuse collection. The amount you pay depends on the value of the property.Read more about council Tax in our glossary page.
- Ask agent
- PARKINGDetails of how and where vehicles can be parked, and any associated costs.Read more about parking in our glossary page.
- Yes
- GARDENA property has access to an outdoor space, which could be private or shared.
- Yes
- ACCESSIBILITYHow a property has been adapted to meet the needs of vulnerable or disabled individuals.Read more about accessibility in our glossary page.
- Ask agent
Energy performance certificate - ask agent
Portscatho, Truro, Cornwall, TR2
Add an important place to see how long it'd take to get there from our property listings.
__mins driving to your place
Get an instant, personalised result:
- Show sellers you’re serious
- Secure viewings faster with agents
- No impact on your credit score
Your mortgage
Notes
Staying secure when looking for property
Ensure you're up to date with our latest advice on how to avoid fraud or scams when looking for property online.
Visit our security centre to find out moreDisclaimer - Property reference ALS1001549. The information displayed about this property comprises a property advertisement. Rightmove.co.uk makes no warranty as to the accuracy or completeness of the advertisement or any linked or associated information, and Rightmove has no control over the content. This property advertisement does not constitute property particulars. The information is provided and maintained by Alastair Shaw Coastal & Countryside Homes, Mevagissey. Please contact the selling agent or developer directly to obtain any information which may be available under the terms of The Energy Performance of Buildings (Certificates and Inspections) (England and Wales) Regulations 2007 or the Home Report if in relation to a residential property in Scotland.
*This is the average speed from the provider with the fastest broadband package available at this postcode. The average speed displayed is based on the download speeds of at least 50% of customers at peak time (8pm to 10pm). Fibre/cable services at the postcode are subject to availability and may differ between properties within a postcode. Speeds can be affected by a range of technical and environmental factors. The speed at the property may be lower than that listed above. You can check the estimated speed and confirm availability to a property prior to purchasing on the broadband provider's website. Providers may increase charges. The information is provided and maintained by Decision Technologies Limited. **This is indicative only and based on a 2-person household with multiple devices and simultaneous usage. Broadband performance is affected by multiple factors including number of occupants and devices, simultaneous usage, router range etc. For more information speak to your broadband provider.
Map data ©OpenStreetMap contributors.





