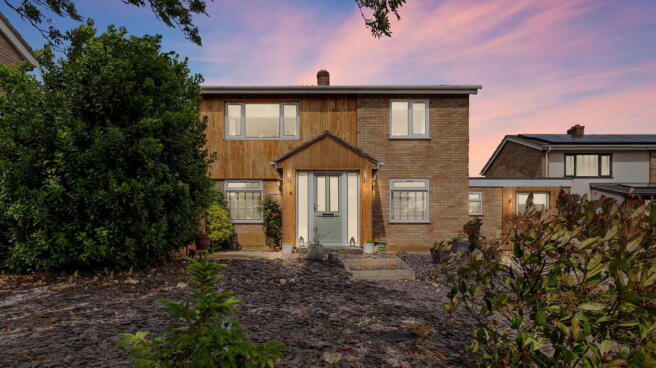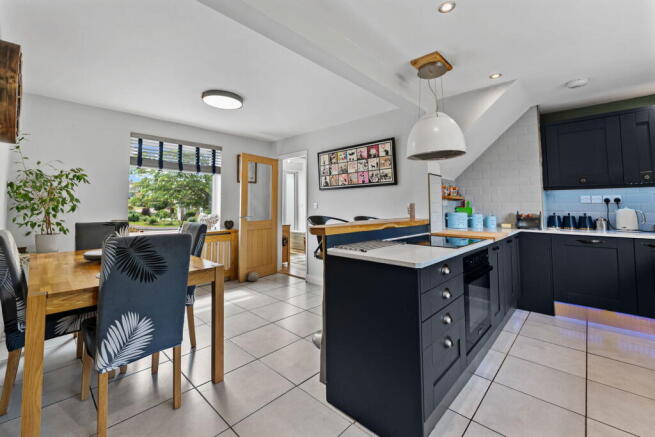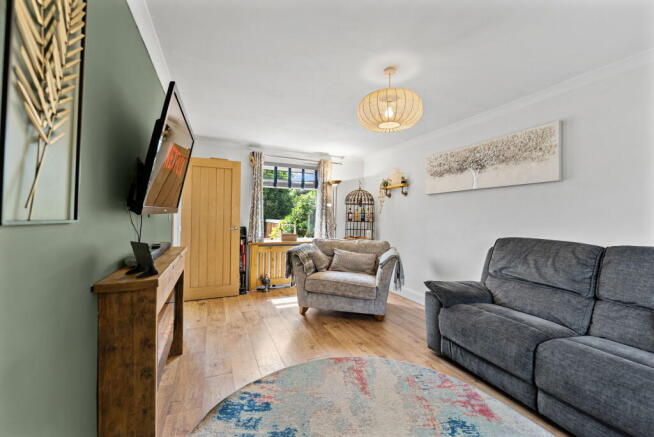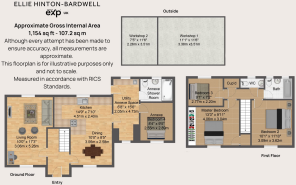Bartles Hollow, Ketton, Stamford, PE9 3SF

- PROPERTY TYPE
Detached
- BEDROOMS
4
- BATHROOMS
2
- SIZE
1,154 sq ft
107 sq m
- TENUREDescribes how you own a property. There are different types of tenure - freehold, leasehold, and commonhold.Read more about tenure in our glossary page.
Freehold
Key features
- Reference: EH1075
- Self Contained Annexe
- Four Bedrooms
- Large Low Maintenance Garden
- Modern Kitchen
- In-Demand Neighbourhood
- Multi-Generational Living
- Large Driveway & Front Garden
Description
Welcome to 10 Bartles Hollow – the house that has it all (including an outside hosting area, a workshop, and your own annexe)!
Stylish? Yes. Spacious? Absolutely. Versatility? You bet. This brilliant four-bedroom detached home in Ketton is a masterclass in modern family living – with a self-contained annexe that’s perfect for grandparents, grown-up kids, or that friend who “just needs to stay a few nights.”
Step inside and you’re greeted by a generous hallway that whispers, “Go on, take your shoes off, you’ll want to stay a while.” The light-filled living room boasts dual-aspect windows, an electric fireplace, and good vibes only. Across the hall, the dining room opens into a modern kitchen. It contains a rustic breakfast bar, soft-close cupboards, under-cabinet LED lighting, and views of the enormous garden.
Now for the wild card: the annexe. Tucked at the side of the kitchen, this self-contained space includes a fitted kitchenette (currently being used as a utility room), sleek and spacious shower room, and bedroom and storage. Teens, in-laws, Airbnb guests or maybe just a really lucky dog.
Upstairs? Three more bedrooms, with a fantastic storage cupboard in each. The master also has wall-to-wall fitted wardrobes, bedside reading lights and views out to the front, because it's the small details that matter. There’s a family bathroom plus a separate WC, ideal for avoiding morning chaos and an airing cupboard big enough to actually air things.
Outside, the surprises keep coming. The front garden has slate immediately to the front and parking for three cars too. The cedarwood cladding and matching stylish bike store sets the tone, impressing guests from the get go. Out the back, a three-tiered garden complete with the perfect hosting area, powered workshop (DIY or dumbbells, your call), lawn, gravel and a secret coffee corner for hiding from the kids. There is also pedestrian access to Sand Furrows for scenic strolls.
The cherry on top? You’re just a short walk from Ketton Primary, and a short drive into Stamford or Oakham. All this for £400,000! Not bad for a home that comes with a cocktail station and this amount of potential.
Entrance Hall - 1.78m x 4.07m (5'10" x 13'4")
Living Room - 3.07m x 5.26m (10'0" x 17'3")
Dining Room - 2.58m x 3.06m (8'5" x 10'0")
Kitchen - 2.4m x 4.51m (7'10" x 14'9")
Utility/Annexe Space - 2.05m x 4.73m (6'8" x 15'6")
Annexe Bedroom (4) - 2.55m x 2.89m (8'4" x 9'5")
Annexe Shower Room - 1.76m x 2.58m (5'9" x 8'5")
Landing - 0.74m x 3.05m (2'5" x 10'0")
Master Bedroom - 3.04m x 4.06m (9'11" x 13'3")
Bedroom 2 - 3.09m x 3.62m (10'1" x 11'10")
Bedroom 3 - 2.2m x 2.77m (7'2" x 9'1")
Bathroom - 1.68m x 2.77m (5'6" x 9'1")
WC - 0.84m x 1.86m (2'9" x 6'1")
Workshop 1 - 3.51m x 3.38m (11'6" x 11'1")
Workshop 2 - 3.51m x 2.26m (11'6" x 7'5")
Please take the opportunity to look at the virtual tour and detailed brochure for this home. Viewing is, however, still highly recommended to appreciate the potential of this fantastic property.
The Location – Why Ketton?
Tucked away in a quiet spot on Bartles Hollow, this home offers the best of both worlds with it's peaceful village living with Stamford just minutes away. Ketton is a charming, well-connected village with a great local pub, village shop, post office, and a real sense of community. Surrounded by beautiful countryside, it’s perfect for walks, bike rides, and slowing down.
Schools & Education
Ketton Primary is just around the corner and highly rated by local families. For older children, Stamford offers excellent choices including Malcolm Sargent and Stamford Welland Academy, plus the renowned Stamford Endowed Schools for private education.
Transport & Connectivity
From Ketton, you’re only a short drive to Stamford’s train station, with direct links to Peterborough, Leicester, and onward to London. The A1 is close by too, ideal for commuters or weekend escapes.
Lifestyle & Leisure
Life in Ketton is relaxed and welcoming and just a short drive from the iconic Rutland Water. Enjoy riverside strolls, community events, and cosy pub nights, or hop into Stamford for café culture, boutique shopping, and beautiful Burghley Park. Whether you’re raising a family or settling into a slower pace, Ketton has it all.
Every home has a story. At Bartles Hollow, the next chapter is full of warmth, flexibility, and village charm.
Contact Ellie to start your next move.
Brochures
Brochure 1- COUNCIL TAXA payment made to your local authority in order to pay for local services like schools, libraries, and refuse collection. The amount you pay depends on the value of the property.Read more about council Tax in our glossary page.
- Band: C
- PARKINGDetails of how and where vehicles can be parked, and any associated costs.Read more about parking in our glossary page.
- Driveway,Off street
- GARDENA property has access to an outdoor space, which could be private or shared.
- Private garden,Patio
- ACCESSIBILITYHow a property has been adapted to meet the needs of vulnerable or disabled individuals.Read more about accessibility in our glossary page.
- No wheelchair access
Bartles Hollow, Ketton, Stamford, PE9 3SF
Add an important place to see how long it'd take to get there from our property listings.
__mins driving to your place
Get an instant, personalised result:
- Show sellers you’re serious
- Secure viewings faster with agents
- No impact on your credit score
Your mortgage
Notes
Staying secure when looking for property
Ensure you're up to date with our latest advice on how to avoid fraud or scams when looking for property online.
Visit our security centre to find out moreDisclaimer - Property reference S1339719. The information displayed about this property comprises a property advertisement. Rightmove.co.uk makes no warranty as to the accuracy or completeness of the advertisement or any linked or associated information, and Rightmove has no control over the content. This property advertisement does not constitute property particulars. The information is provided and maintained by eXp UK, East Midlands. Please contact the selling agent or developer directly to obtain any information which may be available under the terms of The Energy Performance of Buildings (Certificates and Inspections) (England and Wales) Regulations 2007 or the Home Report if in relation to a residential property in Scotland.
*This is the average speed from the provider with the fastest broadband package available at this postcode. The average speed displayed is based on the download speeds of at least 50% of customers at peak time (8pm to 10pm). Fibre/cable services at the postcode are subject to availability and may differ between properties within a postcode. Speeds can be affected by a range of technical and environmental factors. The speed at the property may be lower than that listed above. You can check the estimated speed and confirm availability to a property prior to purchasing on the broadband provider's website. Providers may increase charges. The information is provided and maintained by Decision Technologies Limited. **This is indicative only and based on a 2-person household with multiple devices and simultaneous usage. Broadband performance is affected by multiple factors including number of occupants and devices, simultaneous usage, router range etc. For more information speak to your broadband provider.
Map data ©OpenStreetMap contributors.




