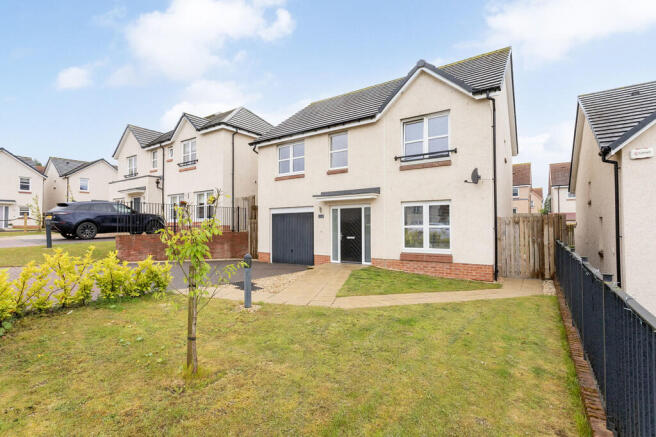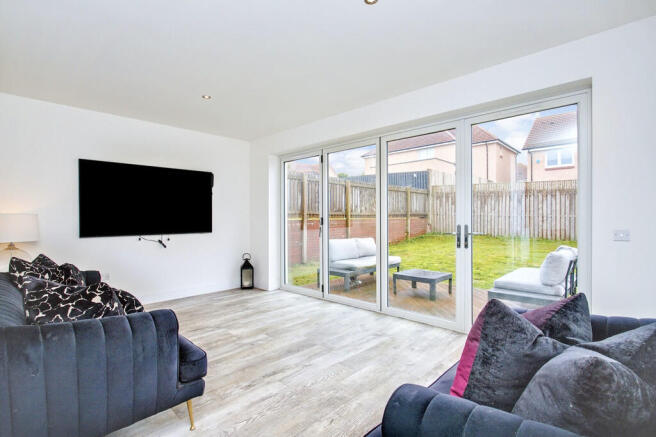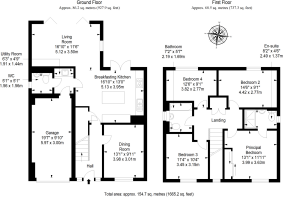
Cameron Place, Armadale

- PROPERTY TYPE
Detached
- BEDROOMS
4
- BATHROOMS
3
- SIZE
Ask agent
- TENUREDescribes how you own a property. There are different types of tenure - freehold, leasehold, and commonhold.Read more about tenure in our glossary page.
Freehold
Key features
- Stunning family home close to Armadale Academy
- Stylish and contemporary throughout
- Family room giving access to rear patio
- Beautiful fitted kitchen with integrated appliances
- Four spacious bedrooms, principal with stylish en-suite
- Family bathroom
- Enclosed West-facing garden
- Garage and off-road parking
Description
The"Rosebury", built by Avant Homes, offers spacious, light and flexible accommodation for the family and boasts ultra-modern, high-specification features throughout, including a stunning open-plan kitchen/dining/living area with bi-fold doors and patio doors, giving easy access for those morning coffees or outdoor meals or snacks.
This home is offered to the market in 'move-in' condition.. On the ground floor there is an open-plan feel suitable for modern living with a state of the art kitchen boasting integrated appliances including a double oven, microwave, 5 burner gas hob and integrated fridge/freezer and dishwasher. The kitchen also features versatile dining space making this a perfect spot for formal and informal gatherings, giving access straight out to the West-facing garden. The open plan style flows into the large and bright family room which also opens out onto the garden. The ground floor further benefits from a separate living/dining room, which could equally be utilised as a fantastic playroom or home office. The utility room gives direct access into the integral garage, and a wc completes the accommodation on this level.
On the upper floor, the principal bedroom benefits from built-in wardrobes and a contemporary en- suite shower room. A boutique bathroom, with full-height tiling and contemporary sanitaryware serves a further three double bedrooms. Also on the landing is a useful storage cupboard.
Externally, the property benefits from an enclosed rear garden mainly laid to lawn with an area of patio ideal for relaxation or family barbecues, while to the front is a paviored double driveway and a further area of lawn.
Extras: All fitted floor and window coverings, light fittings, and integrated kitchen appliances are included in the sale.
Features
Detached house in a popular development
Quiet cul-de-sac setting in Armadale
West-facing living room with bi-fold doors to the garden
Spacious separate living/dining room
Attractive fitted breakfasting kitchen with under-stair storage
Main bedroom with built-in wardrobe and en-suite
Three more double bedrooms
Stylish bathroom with overhead shower
Convenient utility room and downstairs WC
Private gardens to the front and rea
Open outlook to the front
Garage and multi-car driveway parking
Gas central heating and double glazing
EPC Rating C
Council Tax Band F
Dimensions:
Family Room 16'10"x 11'6" (5.12m x 3.50m)
Breakfasting Kitchen 16'10" x 13'0" (5.13m x 3.95m)
Living /Dining Room 13'1" x 9'11" (3.98m x 3.01m)
Utility Room 6'3" x 4'9" (1.91m x 1.44m)
WC 5'1" x 5'1" (1.56m x 1.56m)
Garage 19'7" x 9'10" (5.97m x 3.00m)
Principal Bedroom 13'1" x 11'11" (3.99m x 3.63m)
En-suite 8'2" x 4'6" (2.49m x 1.37m)
Bedroom 2 14'6" x 9'1" (4.42m x 2.77m)
Bedroom 3 11'4" x 10'4" x (3.45m x 3.15m)
Bedroom 4 12'6" x 9'1" (3.82m x 2.77m)
Bathroom 7'2" x 5'7" (2.19m x 1.69m)
Armadale:
Situated just two miles west of bustling Bathgate, the West Lothian town of Armadale is popular with young families and professionals thanks to its excellent local amenities and commuter links to Edinburgh, Glasgow and across the central belt. The former mining village is served by a range of shops and services along its Main Street, including a petrol station, a Scotmid supermarket and independent convenience stores; a Post Office and newsagents; pharmacies, a barbershop and several beauty salons. The town also supports an Asda supermarket, a choice of cafes, delis and takeaways, plus a selection of pubs, bars and restaurants. Community services include a medical centre, a library and a community centre, The surrounding beautiful natural landscape provides no shortage of outdoor pursuits, not to mention important culture, heritage and wildlife attractions, particularly at nearby Beecraigs Country Park and Polkemmet Country Park. There are local primary schools offering nursery classes and primary education, and a high school just a short walk from the house, plus private childcare options. Ideal for commuters looking to escape to the country, Armadale enjoys excellent rail links to Edinburgh and Glasgow, regular local bus services, and is just minutes' drive from the M8.
DISCLAIMER
These particulars are intended to give a fair description of the property but their accuracy cannot be guaranteed, and they do not constitute or form part of an offer of contract. Intending purchasers must rely on their own inspection of the property. None of the above
appliances/services have been tested by ourselves. We recommend purchasers arrange for a qualified person to check all appliances/services before legal commitment.
- COUNCIL TAXA payment made to your local authority in order to pay for local services like schools, libraries, and refuse collection. The amount you pay depends on the value of the property.Read more about council Tax in our glossary page.
- Ask agent
- PARKINGDetails of how and where vehicles can be parked, and any associated costs.Read more about parking in our glossary page.
- Garage,Off street
- GARDENA property has access to an outdoor space, which could be private or shared.
- Yes
- ACCESSIBILITYHow a property has been adapted to meet the needs of vulnerable or disabled individuals.Read more about accessibility in our glossary page.
- Ask agent
Energy performance certificate - ask agent
Cameron Place, Armadale
Add an important place to see how long it'd take to get there from our property listings.
__mins driving to your place
Get an instant, personalised result:
- Show sellers you’re serious
- Secure viewings faster with agents
- No impact on your credit score
Your mortgage
Notes
Staying secure when looking for property
Ensure you're up to date with our latest advice on how to avoid fraud or scams when looking for property online.
Visit our security centre to find out moreDisclaimer - Property reference 103319004129. The information displayed about this property comprises a property advertisement. Rightmove.co.uk makes no warranty as to the accuracy or completeness of the advertisement or any linked or associated information, and Rightmove has no control over the content. This property advertisement does not constitute property particulars. The information is provided and maintained by Castlebrae Sales and Letting Ltd, Bathgate. Please contact the selling agent or developer directly to obtain any information which may be available under the terms of The Energy Performance of Buildings (Certificates and Inspections) (England and Wales) Regulations 2007 or the Home Report if in relation to a residential property in Scotland.
*This is the average speed from the provider with the fastest broadband package available at this postcode. The average speed displayed is based on the download speeds of at least 50% of customers at peak time (8pm to 10pm). Fibre/cable services at the postcode are subject to availability and may differ between properties within a postcode. Speeds can be affected by a range of technical and environmental factors. The speed at the property may be lower than that listed above. You can check the estimated speed and confirm availability to a property prior to purchasing on the broadband provider's website. Providers may increase charges. The information is provided and maintained by Decision Technologies Limited. **This is indicative only and based on a 2-person household with multiple devices and simultaneous usage. Broadband performance is affected by multiple factors including number of occupants and devices, simultaneous usage, router range etc. For more information speak to your broadband provider.
Map data ©OpenStreetMap contributors.





