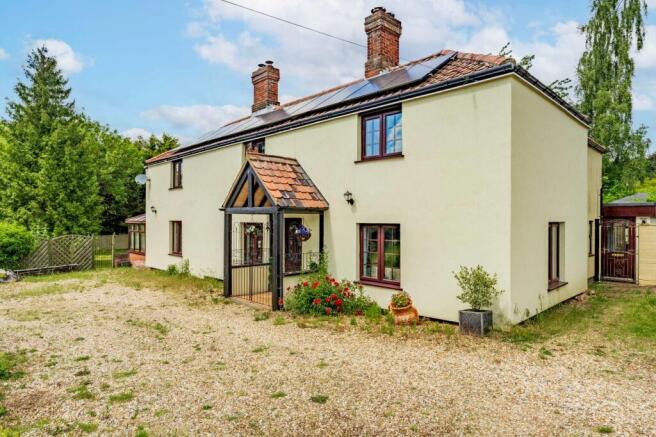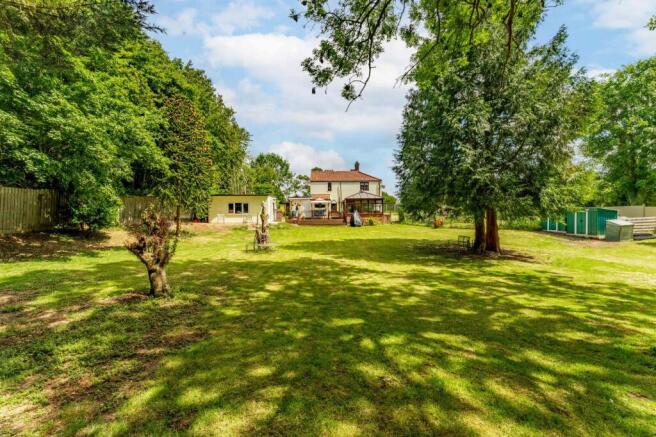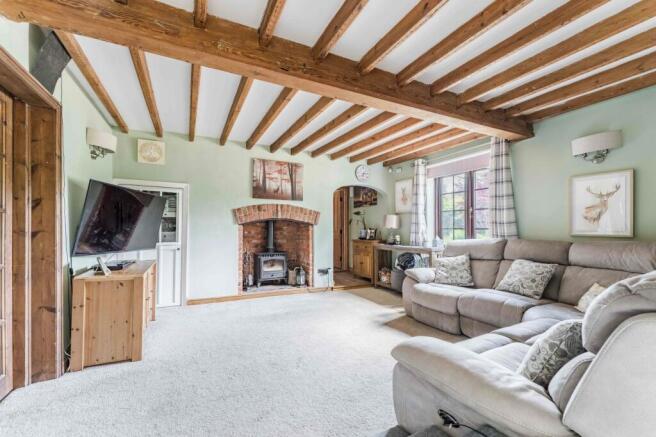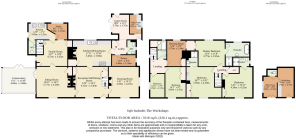
Mattishall Road, Honingham

- PROPERTY TYPE
Detached
- BEDROOMS
6
- BATHROOMS
4
- SIZE
3,510 sq ft
326 sq m
- TENUREDescribes how you own a property. There are different types of tenure - freehold, leasehold, and commonhold.Read more about tenure in our glossary page.
Freehold
Key features
- Guide price £700,000-£750,000 Distinguished detached residence of exceptional character, originally converted from historic school houses
- Privately positioned on an expansive, half-acre south-facing plot (stms), offering endless possibilities for outdoor activities and enjoyment
- Impressive approach via a sweeping shingle driveway, framed by landscaped borders and providing generous off-road parking for multiple vehicles, setting a grand and welcoming tone upon arrival
- Striking reception hall and formal dining space, defined by original exposed timber beams, a statement brick-built fireplace with inset wood burner, and extensive bespoke storage
- Elegant and versatile living spaces, including a dual-aspect drawing room, an inviting sitting room, and a family room, featuring traditional fireplaces and period detailing
- Farmhouse kitchen at the heart of the home, complete with original tiled flooring, a double Butler sink, an original range cooker alongside a modern Delonghi oven and a central island
- Six individually styled bedrooms, including a superb principal suite with its own dressing room and opulent four-piece en-suite
- Rear extension with underfloor heating, housing a games room and a laundry room, with the potential for conversion to an independent annex (stpp)
- Eco-conscious energy efficiency with owned solar panels and a 5kW battery system
- Detached outbuildings enhancing the lifestyle offering, including a fully insulated garden office/gym with dedicated WC and a powered workshop with lighting
Description
Guide price £700,000-£750,000 Originally created from former school houses, this exquisite detached residence has been transformed into a spacious, highly versatile family home, seamlessly combining period character with contemporary living. Set within half an acre of beautifully maintained, south-facing gardens, the property offers a rare sense of seclusion and serenity, while showcasing generous reception areas, six bedrooms, multiple reception rooms, two kitchens, and an expansive rear extension. With features such as solar panels with battery storage, underfloor heating, a home office/gym, and potential for a self-contained annex or holiday let (stpp), this unique home presents a superb opportunity for multi-generational living, lifestyle flexibility, and long-term investment.
Explore the village of Honingham
Honingham is a village located in the county of Norfolk. It lies approximately 7 miles east of Dereham and around 8 miles west of Norwich, providing residents with a peaceful countryside setting while still being within easy reach of larger towns and city amenities. The village is situated just off the A47, a key transport route that connects Norwich to the west of the county, offering excellent road links for commuters and travellers.
Although Honingham is a small rural village, it benefits from a handful of local amenities. The popular Goat Shed farm shop and café serves as a local hub for fresh produce and casual dining. For a traditional pub experience, The Honingham Buck provides food, drink, and a warm community atmosphere. For broader shopping and service needs, the nearby Longwater Retail Park—just a 10-minute drive—hosts supermarkets, retail outlets, and restaurants.
In terms of education, several primary schools serve the surrounding area, including Hockering Primary, Easton Primary, and Barnham Broom Primary, all within a short drive. Secondary education and further education facilities are readily available in Norwich and Dereham. Healthcare services, including GP practices and pharmacies, are accessible in nearby villages and towns, with more comprehensive medical care provided by the Norfolk and Norwich University Hospital located about 7 miles away.
Transport links are a key advantage of Honingham’s location. The village is well connected via the A47, and public transport options include bus services linking it with Norwich and Dereham. Norwich Train Station, about 25 minutes’ drive away, offers regular rail services to London, Cambridge, and other major cities. Norwich International Airport, just over 10 miles from Honingham, provides flights to UK and European destinations, making it convenient for both business and leisure travel.
The grand tour
As you approach via a lane, you are immediately welcomed by a generous shingle driveway, offering ample off-road parking for multiple vehicles. Solar panels, owned outright by the current vendors, provide energy efficiency and generate a steady income via a 5kW battery system connected to the grid—a sustainable addition that complements the home’s eco-conscious credentials.
A pitched porch with timber detailing leads into a stunning reception hall/dining room, bathed in natural light and graced with exposed beams, built-in cloaks storage, and a brick-built fireplace with an inset wood burner—setting the tone for the warmth and character that runs throughout the home.
The principal living spaces are a series of beautifully appointed rooms, perfect for both relaxed family living and formal entertaining. The drawing room, with its dual-aspect windows, exposed beams, and traditional fireplace, is a haven of refinement. Adjacent lies a separate sitting room and a family room, each with their own distinctive charm and ambiance. These flexible spaces ensure that every family member has room to retreat, gather, or entertain. A sun-drenched conservatory opens to expansive garden views and extends the reception areas seamlessly into the outdoors—ideal for all seasons.
At the heart of the home lies a traditional farmhouse-style kitchen, featuring original tiled flooring, a handsome original Range cooker, complemented by a modern Delonghi oven, double Butler sinks, and a comprehensive range of cabinetry including an island unit for food preparation and casual dining. An integrated fridge, designated dishwasher space, and walk-in pantry complete the cooking experience.
For additional functionality, a second, contemporary kitchen provides further preparation space or the ideal kitchenette for a self-contained annex arrangement—complete with sleek white cabinetry and an integrated oven.
A striking extension to the rear offers even more versatility, housing a games room, ideal for conversion into a home office, studio, or annex stpp, with a laundry room and separate entrance. Underfloor heating runs throughout this wing, further enhancing its comfort and usability for multi-generational living or independent accommodation.
Ascending via two separate staircases, the first floor reveals five well-appointed bedrooms, each offering views and exceptional privacy. The master suite is a standout, flaunting a luxurious four-piece en-suite with a freestanding bathtub, and a dedicated dressing room (with scope to serve as a sixth bedroom if desired). Two additional bedrooms also benefit from private en-suite facilities, while the remaining bedrooms share a family bathroom.
Beyond the interior, the garden is equally as appealing. The south-facing plot is predominantly laid to lawn, dotted with mature trees, established shrubbery, and tall hedging for complete seclusion. A raised, decked terrace provides the perfect spot for al fresco dining, summer gatherings, or peaceful moments in the sun. Should the home be divided or used for holiday letting, a separate garden area with pergola and decked terrace offers a serene, semi-private outdoor space.
Outbuildings enhance the property’s flexibility: a fully insulated home office/gym with WC serves as an ideal remote working space or fitness studio, while a detached workshop, with lighting and power, provides excellent storage for tools and garden equipment.
This is more than a home—it is a lifestyle property offering a blend of timeless character, future income potential, and premium comforts, all within an utterly private and secluded setting.
Agents note
Freehold
Bore hole that is serviced regularly
Septic tank with LPG gas storage
Brand new boiler in the annex
EPC Rating: D
Disclaimer
Minors and Brady (M&B), along with their representatives, aren’t authorised to provide assurances about the property, whether on their own behalf or on behalf of their client. We don’t take responsibility for any statements made in these particulars, which don’t constitute part of any offer or contract. To comply with AML regulations, £52 is charged to each buyer which covers the cost of the digital ID check. It’s recommended to verify leasehold charges provided by the seller through legal representation. All mentioned areas, measurements, and distances are approximate, and the information, including text, photographs, and plans, serves as guidance and may not cover all aspects comprehensively. It shouldn’t be assumed that the property has all necessary planning, building regulations, or other consents. Services, equipment, and facilities haven’t been tested by M&B, and prospective purchasers are advised to verify the information to their satisfaction through inspection or other means.
- COUNCIL TAXA payment made to your local authority in order to pay for local services like schools, libraries, and refuse collection. The amount you pay depends on the value of the property.Read more about council Tax in our glossary page.
- Band: D
- PARKINGDetails of how and where vehicles can be parked, and any associated costs.Read more about parking in our glossary page.
- Yes
- GARDENA property has access to an outdoor space, which could be private or shared.
- Yes
- ACCESSIBILITYHow a property has been adapted to meet the needs of vulnerable or disabled individuals.Read more about accessibility in our glossary page.
- Ask agent
Mattishall Road, Honingham
Add an important place to see how long it'd take to get there from our property listings.
__mins driving to your place
Get an instant, personalised result:
- Show sellers you’re serious
- Secure viewings faster with agents
- No impact on your credit score
Your mortgage
Notes
Staying secure when looking for property
Ensure you're up to date with our latest advice on how to avoid fraud or scams when looking for property online.
Visit our security centre to find out moreDisclaimer - Property reference 889c087b-d010-4538-b093-05cd93412833. The information displayed about this property comprises a property advertisement. Rightmove.co.uk makes no warranty as to the accuracy or completeness of the advertisement or any linked or associated information, and Rightmove has no control over the content. This property advertisement does not constitute property particulars. The information is provided and maintained by Minors & Brady, Dereham. Please contact the selling agent or developer directly to obtain any information which may be available under the terms of The Energy Performance of Buildings (Certificates and Inspections) (England and Wales) Regulations 2007 or the Home Report if in relation to a residential property in Scotland.
*This is the average speed from the provider with the fastest broadband package available at this postcode. The average speed displayed is based on the download speeds of at least 50% of customers at peak time (8pm to 10pm). Fibre/cable services at the postcode are subject to availability and may differ between properties within a postcode. Speeds can be affected by a range of technical and environmental factors. The speed at the property may be lower than that listed above. You can check the estimated speed and confirm availability to a property prior to purchasing on the broadband provider's website. Providers may increase charges. The information is provided and maintained by Decision Technologies Limited. **This is indicative only and based on a 2-person household with multiple devices and simultaneous usage. Broadband performance is affected by multiple factors including number of occupants and devices, simultaneous usage, router range etc. For more information speak to your broadband provider.
Map data ©OpenStreetMap contributors.





