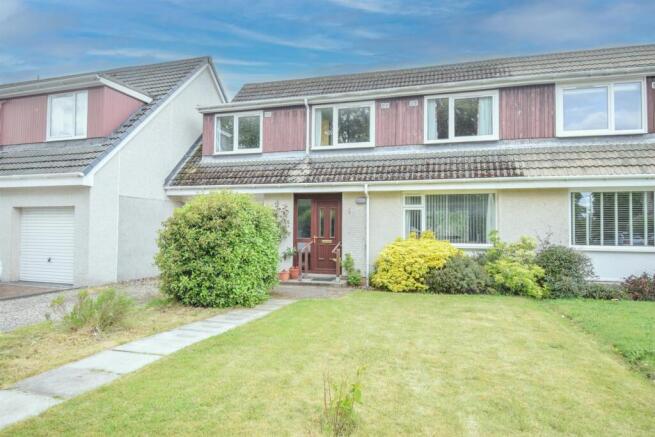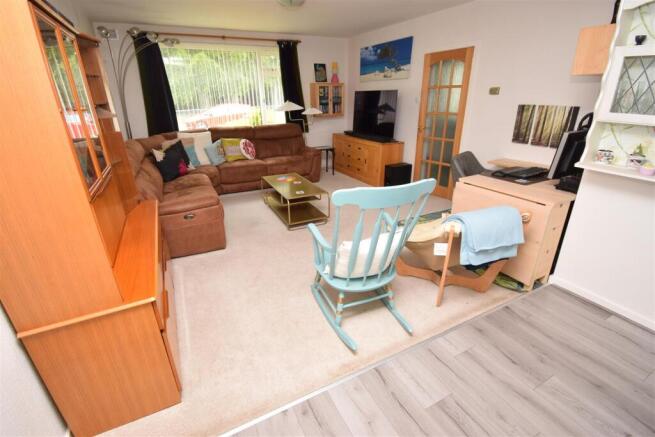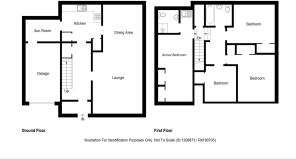
7 Kilravock Crescent, Nairn

- PROPERTY TYPE
Terraced
- BEDROOMS
4
- BATHROOMS
2
- SIZE
1,497 sq ft
139 sq m
- TENUREDescribes how you own a property. There are different types of tenure - freehold, leasehold, and commonhold.Read more about tenure in our glossary page.
Freehold
Key features
- SELF-CONTAINED ANNEX
- SPACIOUS ACCOMODATION
- GARAGE
- GAS CENTRAL HEATING
- OFF-STREET PARKING
Description
Property - 7 Kilravock Crescent is an attractive, three double bedroomed mid-terraced house, with annex, a single garage, and enclosed gardens located in the popular town of Nairn. Conveniently located within walking distance to Rosebank and Millbank Primary School, Nairn Academy, as well as the high street, supermarket shopping, bus and trains stations, early viewing is recommended. The property home offers many pleasing features including double glazing, gas central heating, and off-street parking for three vehicles. The dual-aspect annex is accessed from the landing and lies to the left elevation, and lies above the garage. This substantial space provides accommodation for a double bed and office area, and features a kitchenette with wall and base units, a sink with taps and drainer, an en-suite shower room with wash has basin and WC, and has its own independent electric heating system. The ground floor comprises an entrance vestibule, a hallway, a generous, double aspect lounge/dining room, and a kitchen with sun-room off. The kitchen is a bright and airy room which is fitted with wall and base mounted units and worktops, splash-back tiling, and 1 ½ a stainless steel sink with drainer with mixer tap. Located here and included in the sale is a free-standing dishwasher and an electric cooker. There is space for a washing machine, tumble dryer and fridge-freezer, and a useful pantry provides additional storage. From here, a door gives access to a sun-room which has a door to the garage, and a patio door, opening onto the rear garden. A split staircase from the hallway leads to the first floor accommodation and consists of a landing, the family bathroom and three double bedrooms. The modern, fully wet-walled bathroom has a wash hand basin, WC and a bath with mains shower.
Fantastic storage is provided throughout this lovely home by cupboards in hallway, landing, and all three bedrooms. Further to this there are two lofts, which provide further storage if required.
Outside, the front garden is laid to lawn with a mature shrub border. A gravel driveway runs to the side elevation, offering off-street parking, and leads to the garage which has power and lighting. The rear garden is fully enclosed by walling, timber fencing and hedging, offering privacy and a safe place for children to enjoy the outdoors. It is a combination of lawn, gravel and paving, is a super spot for alfresco dining and enjoying the sun in the warmer months.
Overall, this is a fantastic family home for those looking for a quality property in a great location. Nairn is a thriving seaside town with award winning sandy beaches, a harbour and two championship golf courses. There are a wide range of shops, supermarkets, cafes, restaurants, a community/arts centre and hospital. The abundance of leisure facilities includes tennis and squash courts, outdoor bowls and a fitness centre with indoor swimming pool. The highland capital city of Inverness lies approximately 15 miles to the west, providing an extensive range of retail, leisure and entertainment facilities, in addition to road and rail links, with Inverness airport only 8 miles distant.
Entrance Vestibule - approx 2.37m x 1.00m (approx 7'9" x 3'3") -
Entrance Hall -
Lounge/Dining Room - approx 4.18m x 9.04m (approx 13'8" x 29'7") -
Kitchen - approx 3.31m x 3.18m (approx 10'10" x 10'5" ) -
Sun Room - approx 1.84m x 2.86m (approx 6'0" x 9'4") -
Landing -
Bathroom - approx 2.23m x 1.74m (approx 7'3" x 5'8") -
Bedroom Two - approx 3.19m x 3.94m (approx 10'5" x 12'11") -
Bedroom One - approx 3.92m x 3.94m (approx 12'10" x 12'11") -
Bedroom Three - approx 2.60m x 2.92m (approx 8'6" x 9'6") -
Garage - approx 5.71m x 2.88m (approx 18'8" x 9'5") -
Annex - approx 2.82m x 7.52m (at widest point) (approx 9'3 -
Annex Shower Room - approx 1.92m x 1.69m (approx 6'3" x 5'6") -
Services - Mains electricity, water, gas and drainage.
Extras - All carpets, fitted floor coverings, blind and curtains. Dishwasher and cooker.
Heating - House: Gas central heating.
Annex: Electric heating.
Glazing - Double glazed windows throughout.
Council Tax Band - E
Viewing - Strictly by appointment via Munro & Noble Property Shop - Telephone .
Entry - By mutual agreement.
Home Report - Home Report Valuation - £245,000
A full Home Report is available via Munro & Noble website.
Brochures
7 Kilravock Crescent, Nairn.pdfBrochure- COUNCIL TAXA payment made to your local authority in order to pay for local services like schools, libraries, and refuse collection. The amount you pay depends on the value of the property.Read more about council Tax in our glossary page.
- Band: E
- PARKINGDetails of how and where vehicles can be parked, and any associated costs.Read more about parking in our glossary page.
- Garage
- GARDENA property has access to an outdoor space, which could be private or shared.
- Yes
- ACCESSIBILITYHow a property has been adapted to meet the needs of vulnerable or disabled individuals.Read more about accessibility in our glossary page.
- Ask agent
7 Kilravock Crescent, Nairn
Add an important place to see how long it'd take to get there from our property listings.
__mins driving to your place
Get an instant, personalised result:
- Show sellers you’re serious
- Secure viewings faster with agents
- No impact on your credit score
Your mortgage
Notes
Staying secure when looking for property
Ensure you're up to date with our latest advice on how to avoid fraud or scams when looking for property online.
Visit our security centre to find out moreDisclaimer - Property reference 33936959. The information displayed about this property comprises a property advertisement. Rightmove.co.uk makes no warranty as to the accuracy or completeness of the advertisement or any linked or associated information, and Rightmove has no control over the content. This property advertisement does not constitute property particulars. The information is provided and maintained by Munro & Noble, Inverness. Please contact the selling agent or developer directly to obtain any information which may be available under the terms of The Energy Performance of Buildings (Certificates and Inspections) (England and Wales) Regulations 2007 or the Home Report if in relation to a residential property in Scotland.
*This is the average speed from the provider with the fastest broadband package available at this postcode. The average speed displayed is based on the download speeds of at least 50% of customers at peak time (8pm to 10pm). Fibre/cable services at the postcode are subject to availability and may differ between properties within a postcode. Speeds can be affected by a range of technical and environmental factors. The speed at the property may be lower than that listed above. You can check the estimated speed and confirm availability to a property prior to purchasing on the broadband provider's website. Providers may increase charges. The information is provided and maintained by Decision Technologies Limited. **This is indicative only and based on a 2-person household with multiple devices and simultaneous usage. Broadband performance is affected by multiple factors including number of occupants and devices, simultaneous usage, router range etc. For more information speak to your broadband provider.
Map data ©OpenStreetMap contributors.





