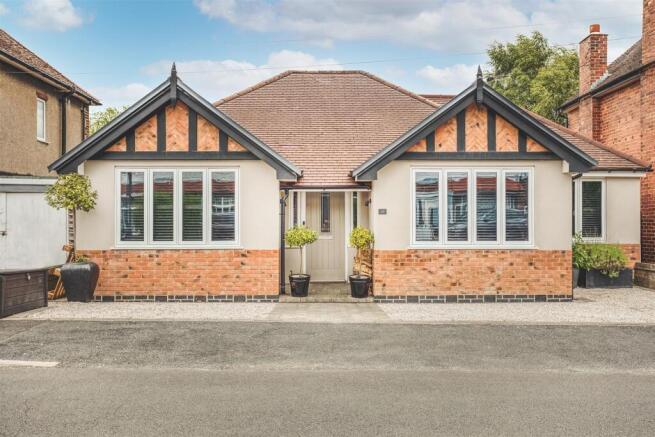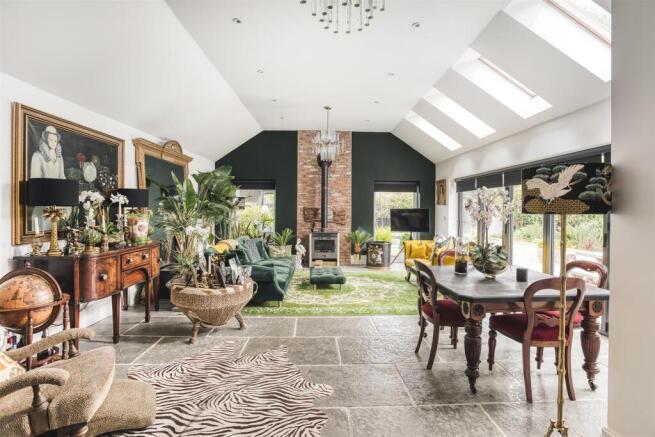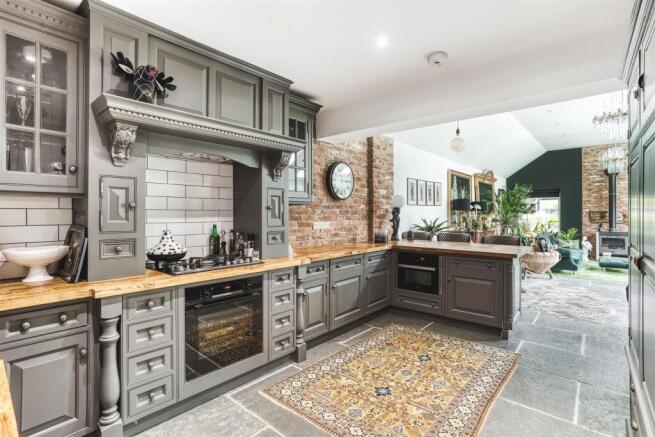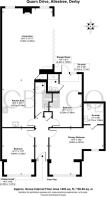
Quarn Drive, Allestree, Derby

- PROPERTY TYPE
Detached Bungalow
- BEDROOMS
3
- BATHROOMS
3
- SIZE
1,403 sq ft
130 sq m
- TENUREDescribes how you own a property. There are different types of tenure - freehold, leasehold, and commonhold.Read more about tenure in our glossary page.
Freehold
Key features
- Most Spacious Beautifully Extended Detached Bungalow
- High Quality Specification - Stylish Interior Design
- Over 1400 Square Feet of Accommodation
- Stunning Open Plan Living Room with Log Burner & Bi-Folding Doors
- Well Appointed Open Plan Kitchen with Integrated Appliances
- Three Bedrooms, Two En-Suites & Contemporary Shower Room
- Stunning Primary Suite with Fresstanding Bath & En-Suite
- Delightful Landscaped Gardens with Decked Seating Area with Gazebo
- Close to Excellent Local Shops & Amenities
- Close to Kedleston Hall & Country Estate
Description
This superb home has been extended and remodelled with the well planned layout offering and entrance hallway with access to the well appointed kitchen with open plan access to the most spacious light filled living dining room. This beautiful light filled space has a log burner, high semi-vaulted ceiling with velux windows and feature windows and bi-folding doors leading to the rear garden. The hallway also provides access to three bedrooms and contemporary shower room. The beautiful primary bedroom suite offers a feature freestanding bath and contemporary en-suite shower room. The second bedrooms is also a generous double bedroom and bedroom three is located at the rear of the property and also benefits an en-suite shower room.
Outside, the low-maintenance garden provides privacy with a mix of stone paving, artificial lawn, and a raised deck with gazebo, ideal for alfresco dining or relaxing.
The Detail - This most stylish extended detached bungalow has been substantially extended and re-modelled and offers an impressive specification with a stylish level of presentation throughout. This property delivers a refined lifestyle opportunity, combining comfort, high-quality finishes, and excellent privacy within a sought-after suburb.
Accessed via a block-paved open storm porch, the composite double-glazed entrance door opens into a hallway featuring patterned tiled flooring and ornate coving, setting an immediate tone of quality. The entrance hallway provides access to the open plan kitchen and living room, three bedrooms and the contemporary shower room.
The well appointed kitchen is fitted with stylish panelled units with solid oak block work surfaces, enhanced by metro-style tiled splashbacks and a stone tiled floor. Integrated Bosch and CDA appliances include an electric oven, combination oven, gas hob, and a low-level fridge. A Belfast sink with a stainless-steel mixer tap and built-in pantry cupboard add practical charm, while a feature brick wall creates a subtle rustic touch.
The open-plan living area is spacious with a semi-vaulted ceiling and four Velux double-glazed windows and feature tall windows, allowing abundant natural light and bi-folding doors provide direct access to the rear garden. The living space centres around a cast iron log burner set against a bare brick chimney breast, paired with stone flooring and built-in storage.
The primary bedroom suite is generously proportioned with a front elevation window fitted with plantation shutters, and an open-plan bathroom featuring a freestanding bath. The contemporary en-suite shower room offers a walk-in shower with a Crittal style screen and matching matte black fixtures. Bedroom two also benefits from plantation shutters, while bedroom three, currently used as a dressing room, includes built-in high-gloss wardrobes with velux window, and a sliding patio door leading to the garden with an additional contemporary en-suite shower room.
Externally, the property includes a block-paved path to the front door, gravelled parking, and an extensive stone-paved patio that flows into an artificial lawn and raised decking area under a metal-framed gazebo. Raised planting beds and decorative shrubs ensure a private, attractive outdoor space, complemented by a brick-built shed with double doors.
The Location - Allestree is a very popular residential suburb of Derby, approximately three miles from the City centre and provides an excellent range of local amenities, including the noted Park Farm shopping centre.
There are excellent local schools at all levels, with the property falling within the catchment area for the noted Woodlands School Catchment.
There are regular bus services to Derby City Centre and Local recreational facilities include Woodlands Tennis Club, Allestree Park and nature reserve and fishing lake and Markeaton Park also having a boating and fishing lake, together with Kedleston Golf Course.
There is easy access onto the A38, leading to the A50 and M1 motorway. The location is convenient for the University of Derby, Rolls-Royce, Royal Derby Hospital and Toyota
Brochures
Quarn Drive, Allestree, Derby- COUNCIL TAXA payment made to your local authority in order to pay for local services like schools, libraries, and refuse collection. The amount you pay depends on the value of the property.Read more about council Tax in our glossary page.
- Band: C
- PARKINGDetails of how and where vehicles can be parked, and any associated costs.Read more about parking in our glossary page.
- Yes
- GARDENA property has access to an outdoor space, which could be private or shared.
- Yes
- ACCESSIBILITYHow a property has been adapted to meet the needs of vulnerable or disabled individuals.Read more about accessibility in our glossary page.
- Ask agent
Quarn Drive, Allestree, Derby
Add an important place to see how long it'd take to get there from our property listings.
__mins driving to your place
Get an instant, personalised result:
- Show sellers you’re serious
- Secure viewings faster with agents
- No impact on your credit score
Your mortgage
Notes
Staying secure when looking for property
Ensure you're up to date with our latest advice on how to avoid fraud or scams when looking for property online.
Visit our security centre to find out moreDisclaimer - Property reference 33936969. The information displayed about this property comprises a property advertisement. Rightmove.co.uk makes no warranty as to the accuracy or completeness of the advertisement or any linked or associated information, and Rightmove has no control over the content. This property advertisement does not constitute property particulars. The information is provided and maintained by Curran Birds + Co, Derby. Please contact the selling agent or developer directly to obtain any information which may be available under the terms of The Energy Performance of Buildings (Certificates and Inspections) (England and Wales) Regulations 2007 or the Home Report if in relation to a residential property in Scotland.
*This is the average speed from the provider with the fastest broadband package available at this postcode. The average speed displayed is based on the download speeds of at least 50% of customers at peak time (8pm to 10pm). Fibre/cable services at the postcode are subject to availability and may differ between properties within a postcode. Speeds can be affected by a range of technical and environmental factors. The speed at the property may be lower than that listed above. You can check the estimated speed and confirm availability to a property prior to purchasing on the broadband provider's website. Providers may increase charges. The information is provided and maintained by Decision Technologies Limited. **This is indicative only and based on a 2-person household with multiple devices and simultaneous usage. Broadband performance is affected by multiple factors including number of occupants and devices, simultaneous usage, router range etc. For more information speak to your broadband provider.
Map data ©OpenStreetMap contributors.





