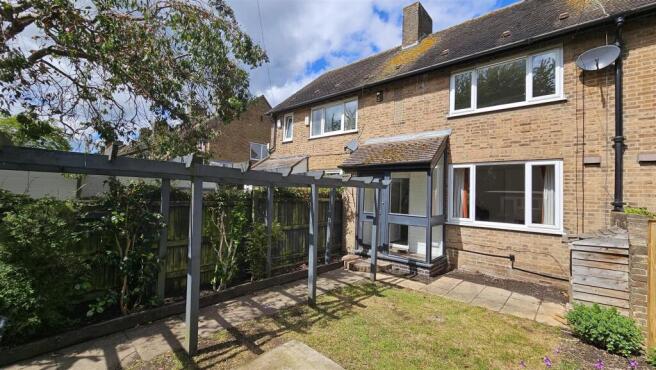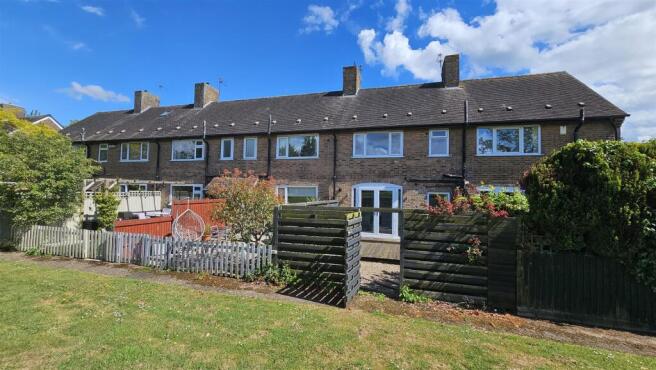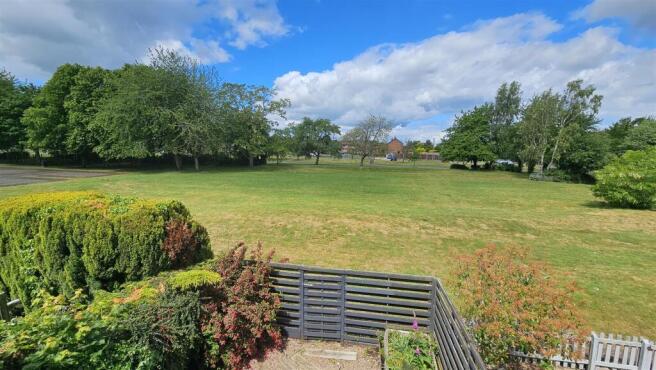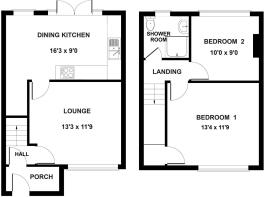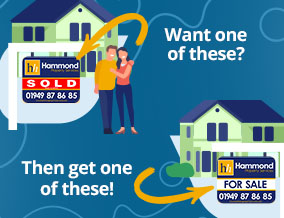
2 bedroom terraced house for sale
Trenchard Close, Newton

- PROPERTY TYPE
Terraced
- BEDROOMS
2
- BATHROOMS
1
- SIZE
851 sq ft
79 sq m
- TENUREDescribes how you own a property. There are different types of tenure - freehold, leasehold, and commonhold.Read more about tenure in our glossary page.
Freehold
Description
Due to the fabulous position, the buyers will enjoy a wonderful and open aspect to the rear overlooking adjacent greenery and play area (accessed through a gate within the rear fence) and a very sunny rear garden - perfect for those who enjoy al fresco dining during those balmy summer evenings within the fully enclosed rear garden.
Newton is a small village just a couple of miles from Bingham where there are a range of shopping and educational facilities. This fine home is also just a short distance from the meeting of the A52 and A46 at Saxondale Island, with Newark, Grantham, Leicester and Lincoln, all within a comfortable commuting distance following the recent upgrading works to the A46 now that it enjoys a dual carriageway.
The property is being offered with the benefit of NO CHAIN to ensure a speedy purchase for the right buyer.
For busy professionals, Newton really is the perfect location. It is around 9 miles from Nottingham City Centre and is just a couple of minutes from the Vale of Belvoir with its quaint villages and lovely countryside – ideal for relaxing Sunday afternoon walks!
Only a couple of miles away, is Bingham Market Place with its range of shops. Carnarvon, Robert Miles and Toothill Schools catering for all school age groups are also extremely popular and highly regarded due to their Ofsted reports.
Bingham enjoys a wonderful range of supermarkets and independent shops, eateries, coffee house, public houses with a market held every Thursday. There is also a medical centre, pharmacies, dentists, leisure centre and a library.
Half glazed entrance door into the
Useful Porch & Storage Area - Double glazed door and glazed panels into the
Hallway - with stairs to the first floor.
Lounge - 4.04m x 3.58m (13'3 x 11'9) - with a double glazed window to the front. Feature fireplace with log burner. Central heating radiator.
Breakfast Kitchen - 3.81m x 2.79m (12'6 x 9'2) - fitted with a good range of base and wall mounted units with marble effect work surface over, inset stainless steel sink and drainer, space for free standing fridge freezer, ceramic tiling to splash backs and preparation areas, uPVC double glazed window over looking the rear garden and double doors opening onto the decking area of the rear garden. Vertical central heating radiator. Electric Indesit hob with Bosch electric oven under and extractor hood over.
Landing -
Bedroom 1 - 4.06m x 3.58m (13'4 x 11'9) - UPVC double glazed window to the front elevation, built-in wardrobe over the stairs and a central heating radiator.
Bedroom 2 - 3.05m x 2.74m (10'0 x 9'0) - UPVC double glazed window to the rear elevation with wonderful and open views over the communal green areas. Central heating radiator.
Shower Room - Fitted with a three piece white suite comprising a low level W.C., wash basin with draws under and glazed shower enclosure with both rain shower and separate handset, uPVC double glazed window to the rear elevation, a central heating radiator and an extractor fan.
Outside - Front - To the fore of the property is a fully enclosed garden with gated access to the pathway that leads to the front Porch with a lawned area to the side. Mature shrubs and plants provide the colour and texture to this interesting area... the perfect venue for the morning cup of coffee. A secure workshop / storage area has been created at the front.
.
Outside - Rear - To the rear is a further fully enclosed and landscaped garden with gated access to the open and grassed communal area at the rear - perfect for those with little ones to lose their energy or a wonderful haven for the family picnic... the rear garden is also the perfect venue for the afternoon cup of tea and to watch the sun setting in the distance. For ease of maintenance, the rear garden has a large area of decking and raised beds providing the texture and colour.
Brochures
Trenchard Close, NewtonBrochure- COUNCIL TAXA payment made to your local authority in order to pay for local services like schools, libraries, and refuse collection. The amount you pay depends on the value of the property.Read more about council Tax in our glossary page.
- Band: A
- PARKINGDetails of how and where vehicles can be parked, and any associated costs.Read more about parking in our glossary page.
- Ask agent
- GARDENA property has access to an outdoor space, which could be private or shared.
- Yes
- ACCESSIBILITYHow a property has been adapted to meet the needs of vulnerable or disabled individuals.Read more about accessibility in our glossary page.
- Ask agent
Trenchard Close, Newton
Add an important place to see how long it'd take to get there from our property listings.
__mins driving to your place
Get an instant, personalised result:
- Show sellers you’re serious
- Secure viewings faster with agents
- No impact on your credit score
Your mortgage
Notes
Staying secure when looking for property
Ensure you're up to date with our latest advice on how to avoid fraud or scams when looking for property online.
Visit our security centre to find out moreDisclaimer - Property reference 33937028. The information displayed about this property comprises a property advertisement. Rightmove.co.uk makes no warranty as to the accuracy or completeness of the advertisement or any linked or associated information, and Rightmove has no control over the content. This property advertisement does not constitute property particulars. The information is provided and maintained by HAMMOND Property Services, Bingham. Please contact the selling agent or developer directly to obtain any information which may be available under the terms of The Energy Performance of Buildings (Certificates and Inspections) (England and Wales) Regulations 2007 or the Home Report if in relation to a residential property in Scotland.
*This is the average speed from the provider with the fastest broadband package available at this postcode. The average speed displayed is based on the download speeds of at least 50% of customers at peak time (8pm to 10pm). Fibre/cable services at the postcode are subject to availability and may differ between properties within a postcode. Speeds can be affected by a range of technical and environmental factors. The speed at the property may be lower than that listed above. You can check the estimated speed and confirm availability to a property prior to purchasing on the broadband provider's website. Providers may increase charges. The information is provided and maintained by Decision Technologies Limited. **This is indicative only and based on a 2-person household with multiple devices and simultaneous usage. Broadband performance is affected by multiple factors including number of occupants and devices, simultaneous usage, router range etc. For more information speak to your broadband provider.
Map data ©OpenStreetMap contributors.
