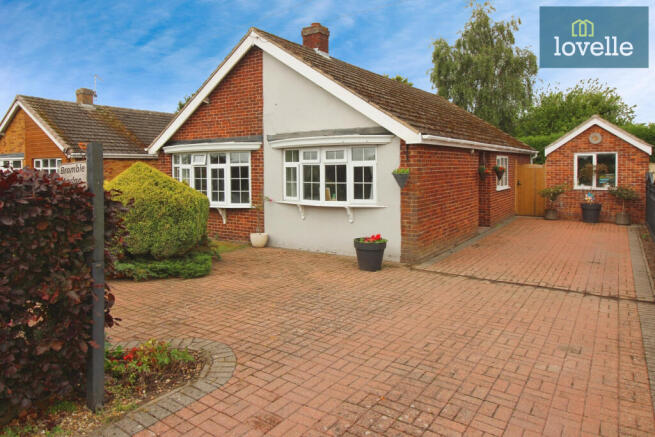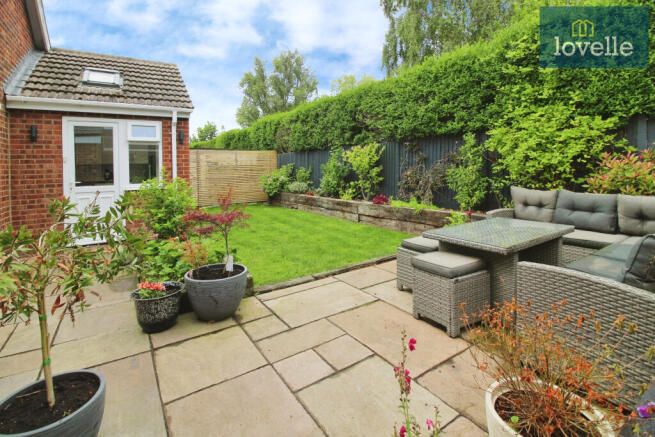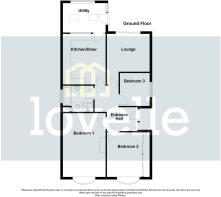Wembley Road, North Somercotes, LN11

- PROPERTY TYPE
Detached Bungalow
- BEDROOMS
3
- BATHROOMS
1
- SIZE
Ask agent
- TENUREDescribes how you own a property. There are different types of tenure - freehold, leasehold, and commonhold.Read more about tenure in our glossary page.
Freehold
Key features
- Popular Coastal Village Location
- Comprehensive Renovations
- Quiet Lane
- Open Fields To The Front
- Three Spacious Bedrooms
- Kitchen Diner With Utility Room
- Lounge With Garden Access
- Four Piece Suite Bathroom
- Private Enclosed Garden
- Ample Off Road Parking
Description
I am delighted to introduce this delightful, detached bungalow, currently listed for sale. This property has been neutrally decorated and has undergone comprehensive renovations by the current owners, making it an enticing prospect for any potential buyer looking for a turnkey property.
The property has been thoughtfully configured and comprises three bedrooms, one bathroom, a reception room, and a kitchen. The EPC rating is graded at a "D" and it falls within the council tax band "B", as well as benefitting from a rated A Oil fired central heating boiler installed in 2025 and uPVC double glazed windows throughout all offering potential buyers a clear insight into the property's efficiency and annual tax costs.
The master bedroom, previously used as a lounge, is a well-proportioned, spacious, double room with a charming bow window to the front. The second bedroom is also a spacious double and boasts wall-to-wall mirrored wardrobes, offering ample storage solutions. Both bedrooms are bathed in natural light from the bow windows, creating welcoming and bright spaces. Along with a third bedroom currently used as an office space.
The well-equipped bathroom boasts a four-piece suite comprising of a shower cubicle, bath, close coupled WC and wash hand basin along with the addition of a storage cupboard keeping all the toiletries out of sight all of this offers comfort and convenience.
The kitchen diner is a real highlight of the property, with the cooker positioned at face height for ease of use. The solid wood units add to its rustic charm, while the 4 Ring electric hob is perfect for those who love to cook. The kitchen diner leads through to the spacious utility room providing space and plumbing for additional white goods and a door that leads to the rear gardens.
The lounge is a welcoming and relaxed space with the stylish and contemporary addition of partially panelled walls. It enjoys a garden view and has direct access to the garden through the sliding patio door, offering seamless indoor-outdoor living and entertaining options.
This property is set in a tranquil location, on a quiet lane in the sought-after coastal village of North Somercotes. It is ideally placed for access to local amenities such as pubs, shops, doctors and restaurants as well as a nursery, primary school and secondary school, making it perfect for families. For those who enjoy the outdoors, the home is surrounded by several walking routes and offers gorgeous views over fields from the front of the property.
This property also benefits from a range of unique features, including ample parking in the form of a block paved driveway and an enclosed, private rear garden. The garden provides a private and peaceful setting for relaxation as well as the paved patio area, perfect for al fresco dining, while the parking facilities again offer the utmost convenience with space to turn. The current vendor has created a handy brick built, secure, insulated storage space ideal for bikes and garden furnishings and tools.
In summary, this charming, detached bungalow presents a fantastic opportunity for those seeking a move-in ready home in a serene location. With its thoughtful layout, neutral decor, and a range of unique features and benefits, this property is sure to attract a great deal of interest. Don't miss out on the chance to make this house your home - arrange a viewing today.
EPC rating: D. Tenure: Freehold,Room Measurements
Lounge: 11'03" x 13'03"
Kitchen Diner: 11'05" x 13'05"
Utility Room: 7'10" x 11'09"
Master Bedroom: 11'04" x 16'11"
Bedroom Two: 11'10" x 11'04"
Bedroom Three: 8'00" x 8'09"
Bathroom: 6'11" x 8'01"
Brick Store: 7'08" x 11'08"
Disclaimer
We endeavour to make our sales particulars accurate and reliable, however, they do not constitute or form part of an offer or any contract and none is to be relied upon as statements of representation or fact. Any services, systems and appliances listed in this specification have not been tested by us and no guarantee as to their operating ability or efficiency is given. All measurements have been taken as a guide to prospective buyers only, and are not precise. If you require clarification or further information on any points, please contact us, especially if you are travelling some distance to view.
Mobile and Broadband Checker
It is advised that prospective purchasers visit checker . ofcom . org . uk in order to review available wifi speeds and mobile connectivity at the property.
- COUNCIL TAXA payment made to your local authority in order to pay for local services like schools, libraries, and refuse collection. The amount you pay depends on the value of the property.Read more about council Tax in our glossary page.
- Band: B
- PARKINGDetails of how and where vehicles can be parked, and any associated costs.Read more about parking in our glossary page.
- Driveway
- GARDENA property has access to an outdoor space, which could be private or shared.
- Private garden
- ACCESSIBILITYHow a property has been adapted to meet the needs of vulnerable or disabled individuals.Read more about accessibility in our glossary page.
- Ask agent
Energy performance certificate - ask agent
Wembley Road, North Somercotes, LN11
Add an important place to see how long it'd take to get there from our property listings.
__mins driving to your place
Get an instant, personalised result:
- Show sellers you’re serious
- Secure viewings faster with agents
- No impact on your credit score
Your mortgage
Notes
Staying secure when looking for property
Ensure you're up to date with our latest advice on how to avoid fraud or scams when looking for property online.
Visit our security centre to find out moreDisclaimer - Property reference P5394. The information displayed about this property comprises a property advertisement. Rightmove.co.uk makes no warranty as to the accuracy or completeness of the advertisement or any linked or associated information, and Rightmove has no control over the content. This property advertisement does not constitute property particulars. The information is provided and maintained by Lovelle, Grimsby. Please contact the selling agent or developer directly to obtain any information which may be available under the terms of The Energy Performance of Buildings (Certificates and Inspections) (England and Wales) Regulations 2007 or the Home Report if in relation to a residential property in Scotland.
*This is the average speed from the provider with the fastest broadband package available at this postcode. The average speed displayed is based on the download speeds of at least 50% of customers at peak time (8pm to 10pm). Fibre/cable services at the postcode are subject to availability and may differ between properties within a postcode. Speeds can be affected by a range of technical and environmental factors. The speed at the property may be lower than that listed above. You can check the estimated speed and confirm availability to a property prior to purchasing on the broadband provider's website. Providers may increase charges. The information is provided and maintained by Decision Technologies Limited. **This is indicative only and based on a 2-person household with multiple devices and simultaneous usage. Broadband performance is affected by multiple factors including number of occupants and devices, simultaneous usage, router range etc. For more information speak to your broadband provider.
Map data ©OpenStreetMap contributors.







