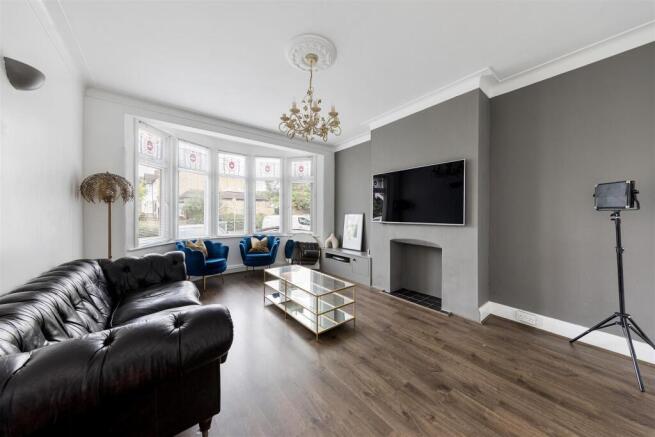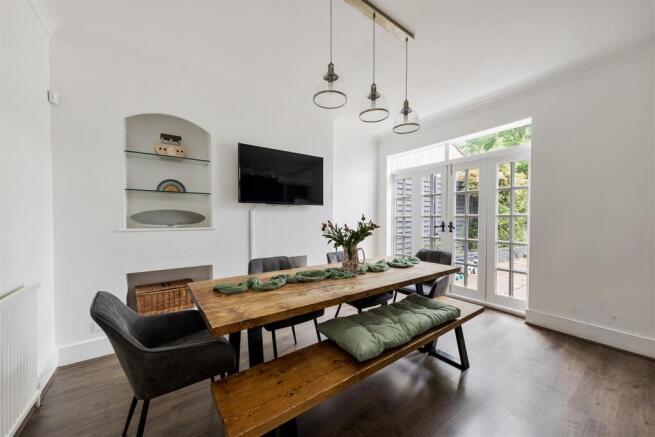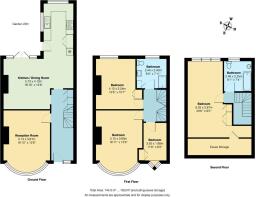
Hale End Road, Woodford Green

- PROPERTY TYPE
Terraced
- BEDROOMS
4
- BATHROOMS
2
- SIZE
1,553 sq ft
144 sq m
- TENUREDescribes how you own a property. There are different types of tenure - freehold, leasehold, and commonhold.Read more about tenure in our glossary page.
Freehold
Key features
- Four Bedroom House
- 1930's Mid Terrace
- Chain Free
- Approx. 1553 Square Foot
- Moments From Highams Park Station
- Potential To Extend (STPP)
- Private Driveway
- Circa 72 Foot West Facing Garden
- Short Walk to Epping Forest
Description
The layout is smart and functional as it stands, but if you’re thinking bigger, there’s still scope to extend (subject to planning). Highams Park Station is close by for a smooth City commute, and when you need a change of pace, the open greenery of Epping Forest is just around the corner.
A ready-made family home—with options to shape and evolve it over time.
IF YOU LIVED HERE...
There’s room for two cars right on the private front drive—perfect for quick unloads of kids and shopping. Step inside and you're welcomed into a spacious reception where light streams through a large bay window, with charming stained-glass panes adding a splash of colour. Rich dark wood floors run under elegant cornicing and a ceiling rose, while a built-in cabinet nestled beside the chimney breast adds both character and storage.
The real heart of the home is the open-plan kitchen-diner—a bright, sociable space made for everyday life and easy entertaining. A panelled midnight blue feature wall contrasts beautifully with crisp white walls, while three pendant lights define the dining space. Glazed double doors draw the eye toward the garden beyond, connecting indoors and out.
The kitchen itself is stylish yet practical, with grey shaker-style units, wooden worktops, and integrated appliances arranged in a neat U-shape. There’s even a separate door to the garden for those quick morning coffee escapes or barbecue setups.
Out back, the southwest-facing garden stretches around 70 feet and includes a paved patio for al fresco dining, with mature trees and shrubs offering dappled shade and a sense of seclusion.
Upstairs, the first floor hosts two generous double bedrooms and a good-sized single, all softly carpeted and filled with natural light. The front bedroom has a graceful curved bay window, while the rear double looks out over the green of the garden. The single comes with a built-in cupboard, making it a practical choice for an office, nursery or dressing room. The bathroom on this level has a sleek walk-in shower—ideal for busy mornings.
Head up to the converted loft and you’ll find a stunning principal bedroom with warm wooden floors and floor-to-ceiling windows offering far-reaching views over Epping Forest. A second bathroom, this time with a full tub, ensures no one’s queuing for the shower.
WHAT ELSE?
- Highams Park station (12 minutes walk) offers access to Liverpool Street station in under 25 minutes or connects to the Victoria Line at Walthamstow Central in one stop.
- For those looking for local schools, just a short walk takes you to Oakhill and Handsworth primary schools, both are Ofsted rated “Outstanding”.
- For drivers, the nearby A406 North Circular and M11 facilitate easy travel across and beyond the City.
Reception Room - 5.14m x 3.81m (16'10" x 12'5" ) -
Kitchen / Dining Room - 5.73m x 4.12m (18'9" x 13'6" ) -
Bedroom - 5.15m x 3.80m (16'10" x 12'5" ) -
Bedroom - 3.50m x 1.88m (11'5" x 6'2" ) -
Bedroom - 4.12m x 3.24m (13'6" x 10'7" ) -
Bathroom - 2.44m x 2.40m (8'0" x 7'10" ) -
Bedroom - 6.25m x 2.87m (20'6" x 9'4" ) -
Bathroom - 2.46m x 2.25m (8'0" x 7'4" ) -
Garden - 22m (72'2" ) -
A WORD FROM THE EXPERT.....
"Woodford Green, as its name suggests, has ample open spaces, including village greens, parks and forest land.
The area has a number of popular pubs and eateries. For Italian, the superb Bel Sit is known for its authentic family feel and collection of football shirts. Rosso on the Broadway and Mezze on the Green are also really popular.
Along the High Road are a number of historic ‘watering holes’ including the Cricketers, Travellers Friend, Rose & Crown and Horse & Well. For local shopping, Woodford Broadway is a good choice, including a lovely new fishmonger called Fatfish.
There are plenty of bigger family homes here, including the beautiful Arts and Crafts houses on the Monkhams Estate. Nearby is the charming inter-war Laings Estate with its green verges and pocket parks. For younger couples and families, there are smaller terraced houses and conversions to be snapped up.
Woodford Green is an ideal location for people looking for a mixture of town and country life, and a great place to put down family roots."
BEN CHARLETON
E18 ASSISTANT MANAGER
Brochures
Hale End Road, Woodford GreenProperty Material InformationAML InformationBrochure- COUNCIL TAXA payment made to your local authority in order to pay for local services like schools, libraries, and refuse collection. The amount you pay depends on the value of the property.Read more about council Tax in our glossary page.
- Band: E
- PARKINGDetails of how and where vehicles can be parked, and any associated costs.Read more about parking in our glossary page.
- Yes
- GARDENA property has access to an outdoor space, which could be private or shared.
- Yes
- ACCESSIBILITYHow a property has been adapted to meet the needs of vulnerable or disabled individuals.Read more about accessibility in our glossary page.
- Ask agent
Hale End Road, Woodford Green
Add an important place to see how long it'd take to get there from our property listings.
__mins driving to your place
Get an instant, personalised result:
- Show sellers you’re serious
- Secure viewings faster with agents
- No impact on your credit score
Your mortgage
Notes
Staying secure when looking for property
Ensure you're up to date with our latest advice on how to avoid fraud or scams when looking for property online.
Visit our security centre to find out moreDisclaimer - Property reference 33937125. The information displayed about this property comprises a property advertisement. Rightmove.co.uk makes no warranty as to the accuracy or completeness of the advertisement or any linked or associated information, and Rightmove has no control over the content. This property advertisement does not constitute property particulars. The information is provided and maintained by The Stow Brothers, Highams Park & Chingford. Please contact the selling agent or developer directly to obtain any information which may be available under the terms of The Energy Performance of Buildings (Certificates and Inspections) (England and Wales) Regulations 2007 or the Home Report if in relation to a residential property in Scotland.
*This is the average speed from the provider with the fastest broadband package available at this postcode. The average speed displayed is based on the download speeds of at least 50% of customers at peak time (8pm to 10pm). Fibre/cable services at the postcode are subject to availability and may differ between properties within a postcode. Speeds can be affected by a range of technical and environmental factors. The speed at the property may be lower than that listed above. You can check the estimated speed and confirm availability to a property prior to purchasing on the broadband provider's website. Providers may increase charges. The information is provided and maintained by Decision Technologies Limited. **This is indicative only and based on a 2-person household with multiple devices and simultaneous usage. Broadband performance is affected by multiple factors including number of occupants and devices, simultaneous usage, router range etc. For more information speak to your broadband provider.
Map data ©OpenStreetMap contributors.





