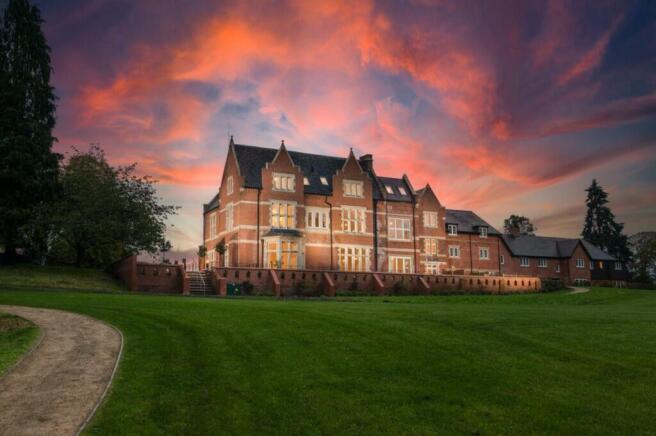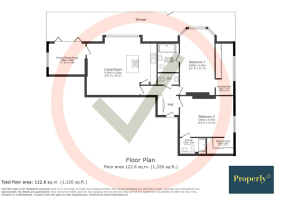
Stoneleigh Road, Blackdown, CV32

- PROPERTY TYPE
Apartment
- BEDROOMS
2
- BATHROOMS
2
- SIZE
1,320 sq ft
123 sq m
Key features
- Stunning Spitfire Homes conversion of a Victorian mansion house
- Set in 7.5 acres of mature landscaped gardens & grounds
- Gated development with two allocated parked spaces & EV charging
- Period features including high ceilings, plaster mouldings & panelling
- Spectacular full height double glazed sash windows with shutters
- Engineered Oak flooring & feature radiators
- Well equipped kitchen with Neff appliances & Quartz worktops
- Villeroy & Boch sanitaryware & Porcellanosa tiling
- 70 sq m private West facing terrace overlooking the grounds
- 9 years NHBC warranty & 997 year lease remaining
Description
NEW PRICE….Lateral living at its finest. This wonderful 1400 sq ft apartment is a stunning Spitfire Homes conversion of a Victorian mansion house. A gated development set within 7.5 acres of mature landscaped gardens and grounds. Period features include high ceilings, plaster mouldings and panelling. Spectacular full height double glazed windows with shutters. Engineered Oak flooring and feature radiators. A well equipped kitchen with a large island, Neff appliances and Quartz worktops. Two ensuite bathrooms with Villeroy & Boch sanitaryware and Porcellanosa tiling. A 70 sq m private West facing terrace with views over the grounds. Two allocated parking spaces and EV charging. Plus 9 years NHBC warranty and 997 year lease remaining.
PLEASE NOTE THAT THIS PROPERTY IS OWNED BY A PARTNER AT PROPERLY
EPC Rating: C
Communal entrance foyer
Communal entrance in to the building with stylish decoration and furniture, giving access to the apartments and other floors.
Hallway
Entrance hallway with engineered Oak flooring, high ceilings, plaster mouldings, picture rails and feature radiator. White painted panelled doors giving access to bedrooms, cloakroom and kitchen. Matching double doors to full height storage cupboard with fitted shelving.
Cloakroom
White painted panelled door into cloakroom with engineered Oak flooring, high ceiling, picture rails and large heated towel rail. Villeroy & Boch WC with concealed cistern and handbasin into furniture base. Porcellanosa feature tiling.
Kitchen & Living Room
6.8m x 5m
White painted glazed door into the kitchen and living room with engineered Oak flooring, high ceiling, plaster mouldings, picture rails, panelling and feature radiators. A wonderful room that really is the heart of the home. Having a well equipped Anthracite and Dove Grey shaker style kitchen with Quartz worktops and Neff appliances including an oven, combi microwave, dishwasher and washer dryer. With a large central island that houses the induction hob with downdraft extractor, storage cupboards and a breakfast bar. A fabulous feature is the full height double glazed sash window with shutters and the matching purpose built window seat with an Oak top and integrated storage which provides a wonderful place to sit and read a book whilst looking out over the private terrace and grounds. Open plan to the living room which has plenty of space for furniture and wiring for a wall mounted TV.
Dining Room
3.6m x 3m
White painted glazed door into the dining room with engineered Oak flooring, high ceiling, plaster mouldings, picture rails, panelling and feature radiator. A lovely light dual aspect room with full height bi-fold doors opening on to the private West facing terrace, making it the perfect inside outside dining and entertaining space.
Bedroom One
6.6m x 3.4m
White painted glazed door into bedroom one with carpeted flooring, high ceiling, plaster mouldings, picture rails, panelling and feature radiators. A fabulous feature of this room is the huge bay with double glazed sash windows and shutters overlooking the wonderful communal grounds. A very large bedroom with plenty of space.
Dressing Room
5m x 1.7m
White painted glazed door into the dressing room with carpeted flooring, high ceiling, plaster mouldings, picture rails and a full height double glazed sash window with shutters. With one double and one triple mirror fronted wardrobe and space for further furniture.
Ensuite
2.78m x 2.06m
White painted panelled door into ensuite with Amtico flooring, high ceiling and large heated towel rail. Villeroy & Boch wall mounted handbasin and WC with concealed cistern. Built-in storage cabinet with double mirrored doors. Double size walk in shower with twin shower head and rainforest shower and glass doors. Porcellanosa feature tiling throughout.
Bedroom Two
5.6m x 4.7m
White painted glazed door into bedroom two with carpeted flooring, high ceiling, plaster mouldings, picture rails, feature radiator and a large double glazed sash window with shutters. A good sized double room with plenty of space for furniture.
Dressing Room
2.59m x 1.54m
White painted glazed door into the dressing room with engineered Oak flooring, high ceiling, plaster mouldings and picture rails. With one triple mirror fronted wardrobe.
Ensuite
2.53m x 1.54m
White painted panelled door into ensuite with Amtico flooring, high ceiling and underfloor heating. Villeroy & Boch wall mounted handbasin and WC with concealed cistern. Built-in storage cabinet with single mirrored door. Double size walk in shower with twin shower head and rainforest shower and glass doors. Porcellanosa feature tiling throughout.
Storage Room
4m x 2m
Situated in the basement. A very useful lockable storage room which measures 4m x 2m. With light and power.
Garden
18m x 4m
One of the features of this property that really distinguishes it is the amazing private 70 m sq terrace that overlooks the grounds. Having a combination of porcelain tiles, flower beds and a lawn, this West facing terrace has plenty of space for entertaining or to sit and enjoy the sunset in peace and tranquility. Currently the present owners have zoned the space to include a BBQ area, seating area, a dining area and space for a wood burner. This unique space gives this home a wonderful outlook all year round.
Communal Garden
It is rare to have such incredible communal grounds so close to the town centre. Jephson Court enjoys 7.5 acres of mature landscaped gardens and grounds. There is a Breedon gravel path that rounds around the grounds, providing a lovely opportunity to walk and enjoy the view.
Parking - Allocated parking
Secure gated grounds with two allocated parking spaces.
Parking - EV charging
One of the spaces has dedicated EV charging.
Brochures
Property Brochure- COUNCIL TAXA payment made to your local authority in order to pay for local services like schools, libraries, and refuse collection. The amount you pay depends on the value of the property.Read more about council Tax in our glossary page.
- Ask agent
- PARKINGDetails of how and where vehicles can be parked, and any associated costs.Read more about parking in our glossary page.
- Off street,EV charging
- GARDENA property has access to an outdoor space, which could be private or shared.
- Private garden,Communal garden
- ACCESSIBILITYHow a property has been adapted to meet the needs of vulnerable or disabled individuals.Read more about accessibility in our glossary page.
- Ask agent
Energy performance certificate - ask agent
Stoneleigh Road, Blackdown, CV32
Add an important place to see how long it'd take to get there from our property listings.
__mins driving to your place
Get an instant, personalised result:
- Show sellers you’re serious
- Secure viewings faster with agents
- No impact on your credit score
Your mortgage
Notes
Staying secure when looking for property
Ensure you're up to date with our latest advice on how to avoid fraud or scams when looking for property online.
Visit our security centre to find out moreDisclaimer - Property reference 2cd718f6-4e91-417e-901b-1c2d2daa7fd1. The information displayed about this property comprises a property advertisement. Rightmove.co.uk makes no warranty as to the accuracy or completeness of the advertisement or any linked or associated information, and Rightmove has no control over the content. This property advertisement does not constitute property particulars. The information is provided and maintained by Properly, London. Please contact the selling agent or developer directly to obtain any information which may be available under the terms of The Energy Performance of Buildings (Certificates and Inspections) (England and Wales) Regulations 2007 or the Home Report if in relation to a residential property in Scotland.
*This is the average speed from the provider with the fastest broadband package available at this postcode. The average speed displayed is based on the download speeds of at least 50% of customers at peak time (8pm to 10pm). Fibre/cable services at the postcode are subject to availability and may differ between properties within a postcode. Speeds can be affected by a range of technical and environmental factors. The speed at the property may be lower than that listed above. You can check the estimated speed and confirm availability to a property prior to purchasing on the broadband provider's website. Providers may increase charges. The information is provided and maintained by Decision Technologies Limited. **This is indicative only and based on a 2-person household with multiple devices and simultaneous usage. Broadband performance is affected by multiple factors including number of occupants and devices, simultaneous usage, router range etc. For more information speak to your broadband provider.
Map data ©OpenStreetMap contributors.





