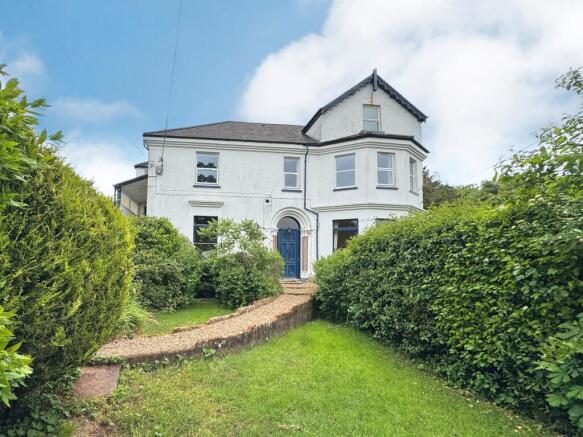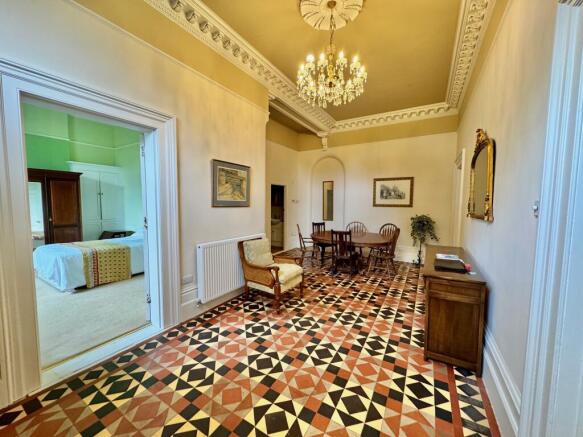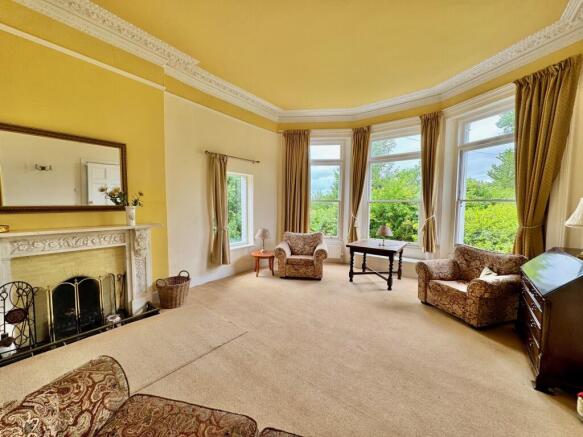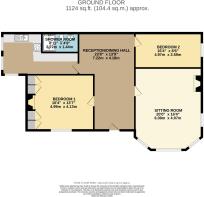Tedstone Lane, Lympstone

- PROPERTY TYPE
Ground Flat
- BEDROOMS
2
- BATHROOMS
1
- SIZE
Ask agent
Key features
- Stylish Ground Floor Apartment
- Private Garden and Stunning View
- High Ceilings & lots of natural light
- Beautifully Presented
- Sought After Semi-Rural Location
- Two Generous Double Bedrooms
- Private Garden
- Garage and Parking
- No Chain
Description
Grand entrance / dining hall with patterned quarry tiled flooring and high ceilings
Stunning bay-windowed sitting room with original fireplace and panoramic rural views
Modern, dual-aspect kitchen
2 Generous double bedrooms
Shower room
Private lawned garden
Garage with parking space in front
Electric heating
Sash windows & period detailing throughout
No onward chain
LOCATION: Tedstone House is situated on the rural fringes of the ever popular East Devon estuary village of Lympstone. Lympstone itself is a charming village with a fine community and shop with post office, public houses, cafe, village hall, doctors surgery, train service to Exeter and Exmouth, primary school and the well regarded St. Peter's school.
The university and Cathedral city of Exeter lies approximately 8 miles away and has a wide range of facilities and amenities befitting a centre of its importance together with mainline railway stations to London Paddington and Waterloo, whilst Exeter International Airport lies 4 miles to the east of the city.
The coastal resort of Exmouth (3 miles) offers seaside recreational pursuits along with attractive sandy beaches.
THE PROPERTY: This beautifully presented two-bedroom ground-floor apartment offers a rare combination of space, character, and tranquillity-perfectly suited to downsizers, professionals, or anyone seeking countryside charm with modern comforts.
From the moment you arrive, you're welcomed by a private driveway leading to allocated parking in front of the garages. A garden gate opens into a peaceful, well-maintained garden, offering a delightful first impression and a tranquil outdoor retreat.
Step inside to a grand entrance/dining hall, where original tiled flooring and high ceilings create an impressive sense of space and light. Off to the right, the elegant sitting room is flooded with natural light from the large bay window, which frames panoramic countryside views. A striking fireplace completes the cosy, characterful atmosphere.
Across the hall, the spacious master bedroom boasts twin built-in wardrobes and sash windows overlooking the garden and rolling hills beyond. A second generous double bedroom enjoys views over the grounds and is perfect for guests or a home office.
The stylish shower room is well-appointed with a large walk-in shower, low-level WC, vanity unit with excellent storage, and a full-length heated towel rail-combining function and comfort.
The kitchen is both practical and beautifully finished, with dual aspect windows, solid wood worktops, a porcelain sink, and a full suite of integrated appliances including a fridge/freezer, washing machine, slimline dishwasher, induction hob, and eye-level electric oven with combination microwave above.
The accommodation comprises (all measurements are approximate):
GROUND FLOOR
Large private entrance door to the...
RECEPTION / DINING HALLWAY
23' 8" (7.21m) x 13' 9" (4.19m): Very impressive high ceilinged room. Ornate coving. Picture rail. Quarry tiled patterned flooring. Radiator. Doors leading off to...
SITTING ROOM 20' (6.10m) x 16' 4" (4.98m): Large sash bay window to front and window to side. Feature marble open fireplace. Ornate coving and ceiling rose. Three radiators.
KITCHEN 18' 7" (5.66m) x 9' 10" (3.00m): Modern fitted kitchen with solid wood worktop surfaces with a ceramic white one and a half bowl sink with drainer and mixer tap. Ceramic hob. Built-in double oven. Integrated fridge and freezer. Cupboards and drawers under with integrated dishwasher. Matching wall mounted cupboards and corner display shelving with under lighting. Two double glazed windows to the side. Radiator. Downlighters.
BEDROOM 1 16' 4" (4.98m) x 13' 7" (4.14m): Sash window to front with shutters. Fitted storage cupboards. Coved ceiling. Picture rail. Radiator.
BEDROOM 2 16' 4" (4.98m) x 8' 6" (2.59m): Double glazed window to side. Radiator.
SHOWER ROOM 8' 11" (2.72m) x 4' 9" (1.45m): Modern white suite comprising walk-in shower in full tiled surround with built-in twin headed shower. Low level WC. Wash hand basin with cupboards under in tiled surround. Mirrored medicine cabinet. Further fitted storage. Chrome runged radiator. Extractor fan.
OUTSIDE
The apartment has the benefit of a GARAGE with PARKING in front.
To the front of the property is a private lawned garden with a central path leading to the entrance.
DIRECTIONS: From Exeter proceed on the A376 towards Exmouth. On entering Lympstone, at the traffic lights, turn left onto Wotton Lane opposite the Saddlers Arms public house. After 200 yards turn left into Tedstone Lane and the property will be found down the second driveway on the right, after half a mile.
WHAT3WORDS: ///fetch.status.candy
TENURE:Leasehold Until 1st December 2151 - 126 years remaining. Ground rent £13.00 per annum, includes private garden. Garage No.2 is included in the lease - ground rent of £13.00 per annum.
MAINTENANCE- There is no formal management company. Maintenance is split 6 ways between the flats.
SERVICES: Mains electricity. No Gas. Metered Water supply (SWW). Sewage is septic tank at bottom of rear of land, emptied annually by Freeholder and cost apportioned in ratio as per lease, so Flat 3 pays 20% (last years bill was £350.00 so Flat 3 paid £70.00)
COUNCIL TAX: B- £1885.11
Brochures
Brochure 1- COUNCIL TAXA payment made to your local authority in order to pay for local services like schools, libraries, and refuse collection. The amount you pay depends on the value of the property.Read more about council Tax in our glossary page.
- Band: B
- PARKINGDetails of how and where vehicles can be parked, and any associated costs.Read more about parking in our glossary page.
- Yes
- GARDENA property has access to an outdoor space, which could be private or shared.
- Yes
- ACCESSIBILITYHow a property has been adapted to meet the needs of vulnerable or disabled individuals.Read more about accessibility in our glossary page.
- Ask agent
Tedstone Lane, Lympstone
Add an important place to see how long it'd take to get there from our property listings.
__mins driving to your place
Get an instant, personalised result:
- Show sellers you’re serious
- Secure viewings faster with agents
- No impact on your credit score
Your mortgage
Notes
Staying secure when looking for property
Ensure you're up to date with our latest advice on how to avoid fraud or scams when looking for property online.
Visit our security centre to find out moreDisclaimer - Property reference HSEXM_694600. The information displayed about this property comprises a property advertisement. Rightmove.co.uk makes no warranty as to the accuracy or completeness of the advertisement or any linked or associated information, and Rightmove has no control over the content. This property advertisement does not constitute property particulars. The information is provided and maintained by Hall & Scott, Exmouth. Please contact the selling agent or developer directly to obtain any information which may be available under the terms of The Energy Performance of Buildings (Certificates and Inspections) (England and Wales) Regulations 2007 or the Home Report if in relation to a residential property in Scotland.
*This is the average speed from the provider with the fastest broadband package available at this postcode. The average speed displayed is based on the download speeds of at least 50% of customers at peak time (8pm to 10pm). Fibre/cable services at the postcode are subject to availability and may differ between properties within a postcode. Speeds can be affected by a range of technical and environmental factors. The speed at the property may be lower than that listed above. You can check the estimated speed and confirm availability to a property prior to purchasing on the broadband provider's website. Providers may increase charges. The information is provided and maintained by Decision Technologies Limited. **This is indicative only and based on a 2-person household with multiple devices and simultaneous usage. Broadband performance is affected by multiple factors including number of occupants and devices, simultaneous usage, router range etc. For more information speak to your broadband provider.
Map data ©OpenStreetMap contributors.





