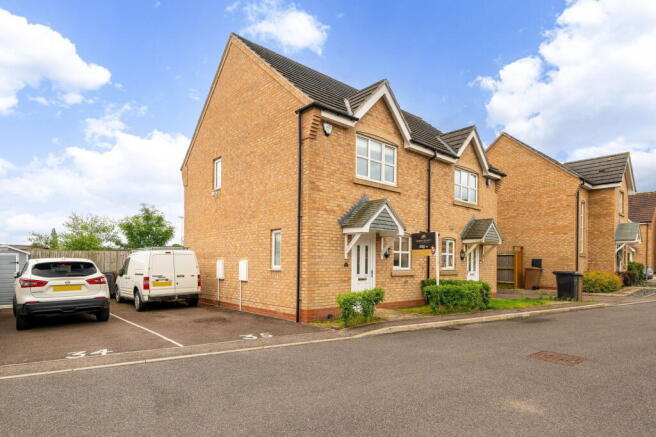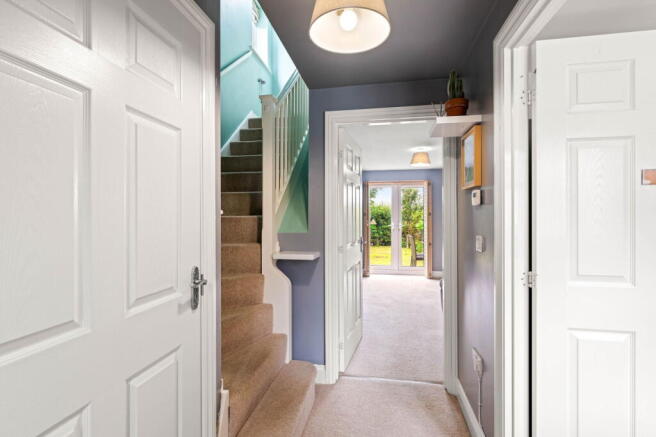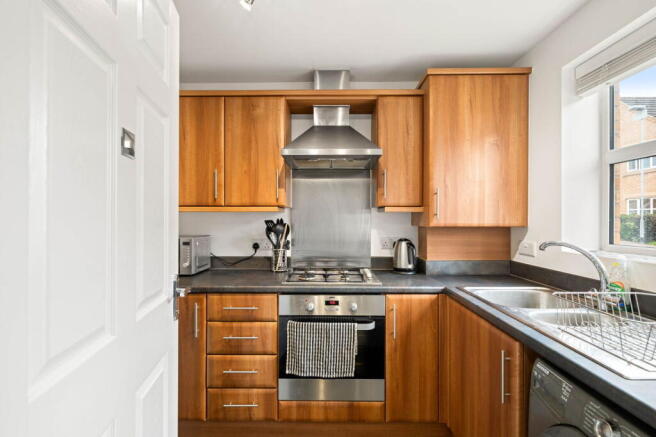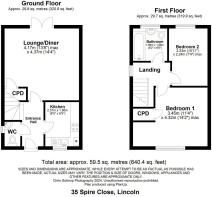2 bedroom semi-detached house for sale
35 Spire Close, Lincoln, LN1 3QE

- PROPERTY TYPE
Semi-Detached
- BEDROOMS
2
- BATHROOMS
1
- SIZE
640 sq ft
59 sq m
- TENUREDescribes how you own a property. There are different types of tenure - freehold, leasehold, and commonhold.Read more about tenure in our glossary page.
Freehold
Key features
- Well-presented 2 bedroom semi-detached home
- Offered with no onward chain – the current tenants move out in August
- Bright and spacious lounge/diner with French doors to garden
- Modern fitted kitchen with integrated oven, hob and extractor
- Two well-proportioned bedrooms, including a generous double
- Contemporary three-piece bathroom with shower over the bath
- Downstairs WC and useful storage throughout
- South-facing rear garden with patio and large timber outbuilding
- Driveway parking for two vehicles and gated side access
- Popular Lincoln location, close to excellent schools and amenities
Description
Welcome to 35 Spire Close, Lincoln, LN1 3QE...
NO ONWARD CHAIN
This well-presented two-bedroom and spacious semi-detached home is well positioned n a sought-after residential spot just north of Lincoln’s city centre. With excellent amenities, schools, and transport links all within easy reach, this property is the perfect fit for first-time buyers, young professionals, or savvy investors.
The accommodation
Step through the front door into the entrance hall with handy ground floor WC, ideal for guests. The modern fitted kitchen comes with an integrated electric oven, 4 ring gas hob, extractor fan and space for your own appliances.
To the rear, the large lounge/diner offers plenty of space to relax or entertain, complete with understairs storage and French doors opening onto the garden – all dressed with wooden Venetian shutters.
Upstairs, you'll find two well-proportioned bedrooms, including a spacious main bedroom with built-in storage and plenty of space for wardrobes. The family bathroom is smart and modern, fitted with a white three-piece suite and a shower over the bath.
Accommodation Overview – Approx. 59.5 sq. metres / 640.4 sq. feet
Ground Floor – Approx. 29.8 sq. metres / 320.6 sq. feet
Entrance Hall - with access to the ground floor WC.
Kitchen – 2.57m x 1.96m (8'5" x 6'5")
Lounge/Diner – 4.17m (13'8") max x 4.37m (14'4")
First Floor – Approx. 29.7 sq. metres / 319.9 sq. fee
First Floor Landing
Bedroom 1 – 3.45m (11'4") x 4.32m (14'2") max
Bedroom 2 – 3.33m (10'11") x 2.24m (7'4") max
Bathroom – 1.88m x 1.98m (6'2" x 6'6")
Let's go outside
To the front, there’s a tarmac driveway with parking for two vehicles, plus a gated side access to the rear. The south-facing garden is a real treat – laid to lawn with a patio area and a large timber outbuilding, perfect for storage or a workshop.
Further benefits include gas central heating and uPVC double glazing throughout.
Why Spire Close?
Located in a popular residential area, Spire Close is within walking distance of the Cathedral Quarter and Bailgate – perfect for weekend strolls, boutique shopping, or brunch in one of the many cafés. Castle Academy and Mount Street Academy (both rated Outstanding by Ofsted) are just a short walk away, and Lincoln Christ’s Hospital School is also nearby.
With great road links and public transport on hand, you're well connected – whether it's a city commute or a trip out of town.
EPC RATING - C
TENURE – Freehold.
SERVICES - Mains Gas, water, electricity, and drainage are connected.
COUNCIL TAX - This home is in Council Tax Band A according to the Lincoln City Council website.
AGENTS NOTE - Please be advised that their property details may be subject to change and must not be relied upon as an accurate description of this home. Although these details are thought to be materially correct, the accuracy cannot be guaranteed, and they do not form part of any contract. All services and appliances must be considered 'untested' and a buyer should ensure their appointed solicitor collates any relevant information or service/warranty documentation. Please note, all dimensions are approximate/maximums and should not be relied upon for the purposes of floor coverings.
The current tenants vacate in August 2025.
ANTI-MONEY LAUNDERING REGULATIONS - We are required by law to conduct Anti-Money Laundering (AML) checks on all parties involved in the sale or purchase of a property. We take the responsibility of this seriously in line with HMRC guidance in ensuring the accuracy and continuous monitoring of these checks. Our partner, Movebutler, will carry out the initial checks on our behalf. They will contact you once your offer has been accepted, to conclude where possible a biometric check with you electronically.
As an applicant, you will be charged a non-refundable fee of £30 (inclusive of VAT) per buyer for these checks. The fee covers data collection, manual checking, and monitoring. You will need to pay this amount directly to Movebutler and complete all Anti-Money Laundering (AML) checks before your offer can be formally accepted.
Please call Becketts Estate Agents, quoting the property address when booking your viewing.
- COUNCIL TAXA payment made to your local authority in order to pay for local services like schools, libraries, and refuse collection. The amount you pay depends on the value of the property.Read more about council Tax in our glossary page.
- Band: A
- PARKINGDetails of how and where vehicles can be parked, and any associated costs.Read more about parking in our glossary page.
- Driveway,Allocated
- GARDENA property has access to an outdoor space, which could be private or shared.
- Patio,Private garden
- ACCESSIBILITYHow a property has been adapted to meet the needs of vulnerable or disabled individuals.Read more about accessibility in our glossary page.
- Ask agent
35 Spire Close, Lincoln, LN1 3QE
Add an important place to see how long it'd take to get there from our property listings.
__mins driving to your place
Get an instant, personalised result:
- Show sellers you’re serious
- Secure viewings faster with agents
- No impact on your credit score
Your mortgage
Notes
Staying secure when looking for property
Ensure you're up to date with our latest advice on how to avoid fraud or scams when looking for property online.
Visit our security centre to find out moreDisclaimer - Property reference S976986. The information displayed about this property comprises a property advertisement. Rightmove.co.uk makes no warranty as to the accuracy or completeness of the advertisement or any linked or associated information, and Rightmove has no control over the content. This property advertisement does not constitute property particulars. The information is provided and maintained by Becketts Independent Estate Agents, powered by exp, Lincoln. Please contact the selling agent or developer directly to obtain any information which may be available under the terms of The Energy Performance of Buildings (Certificates and Inspections) (England and Wales) Regulations 2007 or the Home Report if in relation to a residential property in Scotland.
*This is the average speed from the provider with the fastest broadband package available at this postcode. The average speed displayed is based on the download speeds of at least 50% of customers at peak time (8pm to 10pm). Fibre/cable services at the postcode are subject to availability and may differ between properties within a postcode. Speeds can be affected by a range of technical and environmental factors. The speed at the property may be lower than that listed above. You can check the estimated speed and confirm availability to a property prior to purchasing on the broadband provider's website. Providers may increase charges. The information is provided and maintained by Decision Technologies Limited. **This is indicative only and based on a 2-person household with multiple devices and simultaneous usage. Broadband performance is affected by multiple factors including number of occupants and devices, simultaneous usage, router range etc. For more information speak to your broadband provider.
Map data ©OpenStreetMap contributors.




