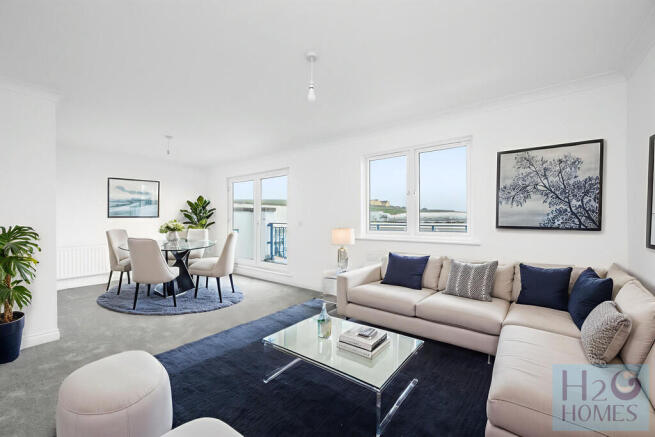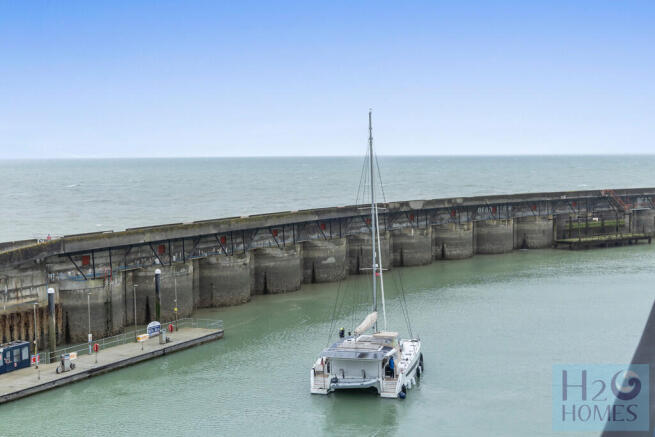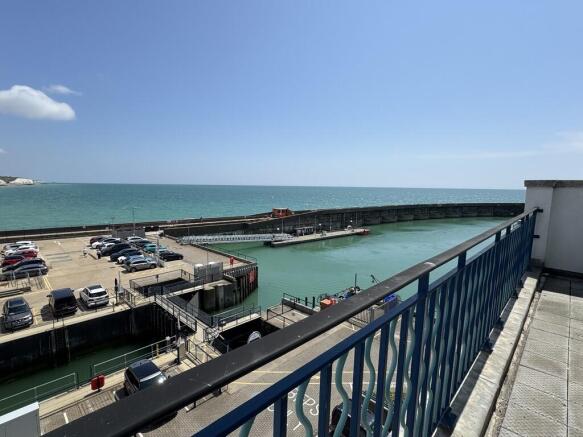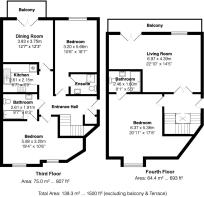Copenhagen Court, Brighton Marina Village

- PROPERTY TYPE
Apartment
- BEDROOMS
3
- BATHROOMS
3
- SIZE
1,500 sq ft
139 sq m
Key features
- East facing larger than average 3 bedroom duplex
- Outer harbour, lock and sea/coastal views
- Kitchen, dining room, balcony, generous living room
- 3 en-suites, terrace and balcony, 2 parking spaces
Description
This larger than average, beautifully presented three bedroom penthouse spans two impressive levels and offers versatile, light filled accommodation with captivating views over the marina lock, outer harbour, sea and coastline! Upon entering on the lower level the large welcoming hallway has deep storage cupboards to accommodate your everyday items and sweeps around to the well appointed galley kitchen. There is great potential, if desired, (subject to planning consent) to open into the adjacent dining room creating a perfect contemporary open plan entertaining space and, with access to the balcony, would create a seamless indoor/outdoor living experience! Staying on this level there are 2 spacious bedrooms; one with super sea views to the East and an en-suite shower room for privacy and the other with easy access to a convenient family bathroom. Ascend to the upper level where double doors invite you into a generously sized living room that leads out to a private terrace offering breathtaking vistas of the sea, coastline and harbour. A well proportioned third bedroom on this level enjoys distant city views and its own en-suite shower room making it a flexible space for guests, a home office, or a peaceful retreat. Freshly decorated throughout this penthouse is ready to move into and comes with the two allocated parking spaces.
ENTRY Communal ground floor entrance with security entry system. Stairs to upper floors. Individual door to apartment.
ENTRANCE HALL Security entry phone. Radiator. Smoke alarm. Electrical distribution box. Storage cupboard housing Megaflow hot water tank. Understairs storage cupboard. Coved ceiling. 2 ceiling lights. Wood effect floor. Stairs with fitted carpet to top floor.
KITCHEN 8' 7" x 7' 0" (2.62m x 2.13m) Fully fitted kitchen comprising range of wall and base units; Whirpool gas hob with electric fan assisted double oven under and chimney style extractor hood over. Integrated Amica dishwasher, freestanding Hisense fridge/freezer and Beko washing machine. Stainless steel sink with single drainer and mixer tap. Worktops with tiled splashbacks. Worcester gas boiler. TV and telephone points. Power points. Ceiling light. Ceramic tiled floor.
DINING ROOM 12' 7" x 12' 3" (3.84m x 3.73m) East facing doors giving access to balcony. Radiator. Power points, Satellite/TV point. Hyperoptic enabled point. Ceiling light. Wood effect floor.
BALCONY East facing super harbour, sea and coastal views. Painted balustrade. Exterior light.
BEDROOM ONE 18' 7" x 10' 6" (5.66m x 3.2m) East facing window giving views over the marina lock, outer harbour with sea and coastal views. Radiator. Power points. Ceiling light. Wood effect floor.
EN-SUITE SHOWER ROOM Part tiled. White suite comprising glazed shower cubicle with wall mounted shower. Hand basin with mixer tap. Low level WC. Radiator. Extractor fan. Ceiling light. Vinyl floor.
BEDROOM TWO 19' 4" x 10' 6" (5.89m x 3.2m) 2 West facing windows. 2 radiators. Power points. TV and telephone points. 2 ceiling lights. Wood effect floor.
BATHROOM 8' 7" x 6' 3" (2.62m x 1.91m) Part tiled. White suite comprising panelled bath with mixer tap and hand held shower. Hand basin with mixer tap. Low level WC. Radiator. Extractor fan. Ceiling light. Vinyl floor.
LANDING Smoke alarm. Security entry phone. Power points. Hatch to loft with drop down ladder. Coved ceiling. Ceiling light. Fitted carpet. Door giving access to communal hall.
LIVING ROOM 22' 10" x 14' 5" (6.96m x 4.39m) East facing window giving views over the lock, outer harbour, sea and coastal views. 2 radiators. Power points. TV and telephone point. Coved ceiling. 2 ceiling lights. Fitted carpet. East facing balcony.
TERRACE Stretching the width of the property offering fine views over the marina lock, outer harbour, sea and coastal views. Painted balustrade. Exterior light.
BEDROOM THREE 20' 11" x 17' 8" (6.38m x 5.38m) West facing window with distant views towards the city. 2 radiators. TV point. Power points. 2 ceiling lights. Fitted carpet.
EN-SUITE SHOWER ROOM Part tiled. White suite comprising panelled bath with mixer tap, wall mounted shower and glazed screen. Hand basin with mixer tap and light/shaver point over. Extractor fan. Radiator. Ceiling light. Ceramic tiled floor.
PARKING SPACE 2 allocated spaces with Copenhagen Court.
LEASE 80 years remaining.
SERVICE CHARGE £6,240.76 per annum (2025) to include ground rent service charge, insurance and reserve fund.
PLEASE NOTE FURNISHED IMAGES ARE CGI.
Brochures
Brochure- COUNCIL TAXA payment made to your local authority in order to pay for local services like schools, libraries, and refuse collection. The amount you pay depends on the value of the property.Read more about council Tax in our glossary page.
- Band: G
- PARKINGDetails of how and where vehicles can be parked, and any associated costs.Read more about parking in our glossary page.
- Allocated
- GARDENA property has access to an outdoor space, which could be private or shared.
- Ask agent
- ACCESSIBILITYHow a property has been adapted to meet the needs of vulnerable or disabled individuals.Read more about accessibility in our glossary page.
- Ask agent
Copenhagen Court, Brighton Marina Village
Add an important place to see how long it'd take to get there from our property listings.
__mins driving to your place
Get an instant, personalised result:
- Show sellers you’re serious
- Secure viewings faster with agents
- No impact on your credit score


Your mortgage
Notes
Staying secure when looking for property
Ensure you're up to date with our latest advice on how to avoid fraud or scams when looking for property online.
Visit our security centre to find out moreDisclaimer - Property reference 102079000744. The information displayed about this property comprises a property advertisement. Rightmove.co.uk makes no warranty as to the accuracy or completeness of the advertisement or any linked or associated information, and Rightmove has no control over the content. This property advertisement does not constitute property particulars. The information is provided and maintained by H2o Homes, Brighton. Please contact the selling agent or developer directly to obtain any information which may be available under the terms of The Energy Performance of Buildings (Certificates and Inspections) (England and Wales) Regulations 2007 or the Home Report if in relation to a residential property in Scotland.
*This is the average speed from the provider with the fastest broadband package available at this postcode. The average speed displayed is based on the download speeds of at least 50% of customers at peak time (8pm to 10pm). Fibre/cable services at the postcode are subject to availability and may differ between properties within a postcode. Speeds can be affected by a range of technical and environmental factors. The speed at the property may be lower than that listed above. You can check the estimated speed and confirm availability to a property prior to purchasing on the broadband provider's website. Providers may increase charges. The information is provided and maintained by Decision Technologies Limited. **This is indicative only and based on a 2-person household with multiple devices and simultaneous usage. Broadband performance is affected by multiple factors including number of occupants and devices, simultaneous usage, router range etc. For more information speak to your broadband provider.
Map data ©OpenStreetMap contributors.




