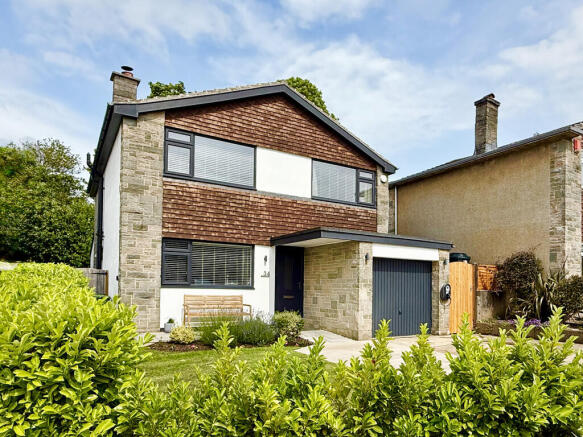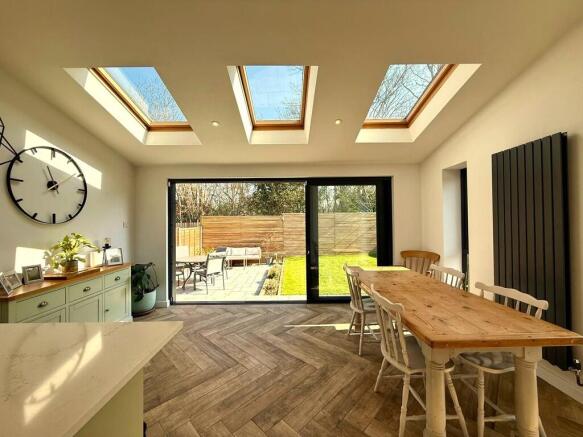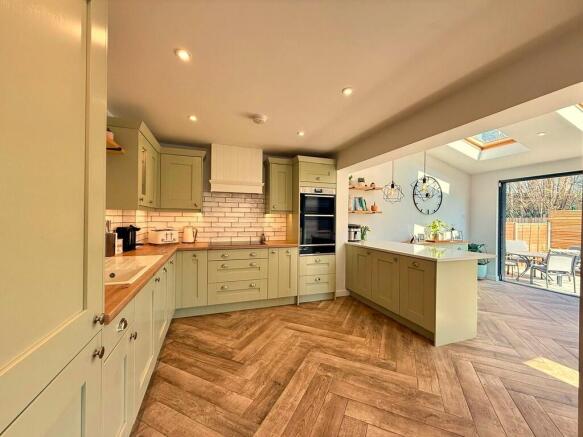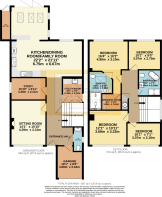Parkfield Gardens, Bishop Sutton

- PROPERTY TYPE
Detached
- BEDROOMS
4
- BATHROOMS
2
- SIZE
1,657 sq ft
154 sq m
- TENUREDescribes how you own a property. There are different types of tenure - freehold, leasehold, and commonhold.Read more about tenure in our glossary page.
Freehold
Key features
- Detached Family Home
- Beautifully Presented Throughout
- Open Plan Kitchen Dining Area
- Utility and Downstairs Loo
- Four Bedrooms, One with Ensuite
- Luxury Family Bathroom
- Garden and Patio Area
- Half Garage and Garden Store
- Close to Amenities
- Country Walks on your Doorstep
Description
Tucked away on a peaceful road in the desirable village of Bishop Sutton, this beautifully presented detached home offers stylish, spacious living-perfect for modern family life.
Lovingly reconfigured by the current owners, this 1960s property now boasts a thoughtfully designed layout that blends comfort and functionality.
Step through the front door into a welcoming entrance hall with a convenient cloakroom and internal access to the garage/workshop. The cosy sitting room features built-in storage and a charming log-burning stove, ideal for relaxing evenings. The well-equipped utility room provides additional storage and handy access to the garden.
The heart of this home lies at the rear- a stunning open-plan kitchen, dining, and family room. This light-filled space is perfect for everyday living and entertaining, with three-pane sliding doors opening onto a generous patio. The Shaker style kitchen is fitted to a high standard and includes a large breakfast bar, seamlessly connecting with the family and dining areas. It's a space that truly brings the outdoors in-ideal for alfresco dining and summer BBQs.
Upstairs, you'll find four double bedrooms, including a generous principal suite with a sleek en-suite shower room. The remaining bedrooms are served by a luxurious family bathroom, stylishly appointed with high-end finishes.
Outside, the rear garden is mainly laid to lawn, The patio area provides the perfect spot for relaxing or entertaining. To the front, the driveway offers ample parking in front of the garage.
This exceptional property is a rare find in a thriving village community. Don't miss the chance to make it yours-contact us today to arrange your viewing.
ABOUT THE VILLAGE Bishop Sutton is a sought-after family friendly village to the eastern edge of Chew Valley Lake. Highly acclaimed for its community and excellent range of amenities, the village boasts a superb array of facilities including a supermarket, a hairdressers, a popular village public house and a Post Office.
Bishop Sutton is celebrated for being a lively village, with thriving tennis and football clubs for any discerning sport enthusiasts, and a village hall offering events and which can be hired for private events. Bishop Sutton and nearby Stanton Drew school both boast outstanding Ofsted reports. The nearby Chew Valley School is well regarded with an excellent sixth form.
The Chew Valley is renowned for its beauty, with the lakes notable for their excellent fishing, birdlife and sailing. Country lovers can enjoy stunning walks all around Chew Valley and on the Mendips close by.
The Lake is further enriched by the popular Salt & Malt Restaurant which is owned by Celebrity Chef Josh Eggleton and celebrated by locals and visitors alike.
The village is perfectly placed for commuting to both Bristol and Bath. There is a regular bus service from the village to Bristol, and both Bristol Temple Meads and Bath Spa railway stations which provide services to London and the national rail network. Access to both the M4 and M5 are within a reasonable distance, and Bristol International Airport has flights to Europe and connections to the rest of the World.
ROOM DIMENSIONS Ground Floor
ENTRANCE HALL 8'5" x 21'0
W/C 2'11" x 7'0"
SITTING ROOM 10'10" x 14'1"
STUDY 10'10" x 6'11"
UTILITY ROOM 7'0" x 8'0"
KITCHEN/DINING ROOM/FAMILY ROOM 22'2" x 21'11"
GARAGE 8'0" x 10'1"
SHED 2'11" x 11'2"
First Floor
LANDING 12'2" x 16'4"
BEDROOM 10'1 x 7'1"
BEDROOM 12'1" x 10'11"
BATHROOM 7'1" x 8'0"
BEDROOM 10'1" x9'0"
BEDROOM 10'2" x 16'4"
ENSUITE 6'10" x 10'10 "
DRESSING ROOM 6'10" x 5'0"
AIRING CUPBOARD 2'2" x 5'1"
Brochures
4 Page Landscape- COUNCIL TAXA payment made to your local authority in order to pay for local services like schools, libraries, and refuse collection. The amount you pay depends on the value of the property.Read more about council Tax in our glossary page.
- Band: E
- PARKINGDetails of how and where vehicles can be parked, and any associated costs.Read more about parking in our glossary page.
- Garage
- GARDENA property has access to an outdoor space, which could be private or shared.
- Yes
- ACCESSIBILITYHow a property has been adapted to meet the needs of vulnerable or disabled individuals.Read more about accessibility in our glossary page.
- Ask agent
Parkfield Gardens, Bishop Sutton
Add an important place to see how long it'd take to get there from our property listings.
__mins driving to your place
Get an instant, personalised result:
- Show sellers you’re serious
- Secure viewings faster with agents
- No impact on your credit score
Your mortgage
Notes
Staying secure when looking for property
Ensure you're up to date with our latest advice on how to avoid fraud or scams when looking for property online.
Visit our security centre to find out moreDisclaimer - Property reference 103539001218. The information displayed about this property comprises a property advertisement. Rightmove.co.uk makes no warranty as to the accuracy or completeness of the advertisement or any linked or associated information, and Rightmove has no control over the content. This property advertisement does not constitute property particulars. The information is provided and maintained by Joanna Tiley Estate Agents, Chew Stoke. Please contact the selling agent or developer directly to obtain any information which may be available under the terms of The Energy Performance of Buildings (Certificates and Inspections) (England and Wales) Regulations 2007 or the Home Report if in relation to a residential property in Scotland.
*This is the average speed from the provider with the fastest broadband package available at this postcode. The average speed displayed is based on the download speeds of at least 50% of customers at peak time (8pm to 10pm). Fibre/cable services at the postcode are subject to availability and may differ between properties within a postcode. Speeds can be affected by a range of technical and environmental factors. The speed at the property may be lower than that listed above. You can check the estimated speed and confirm availability to a property prior to purchasing on the broadband provider's website. Providers may increase charges. The information is provided and maintained by Decision Technologies Limited. **This is indicative only and based on a 2-person household with multiple devices and simultaneous usage. Broadband performance is affected by multiple factors including number of occupants and devices, simultaneous usage, router range etc. For more information speak to your broadband provider.
Map data ©OpenStreetMap contributors.




