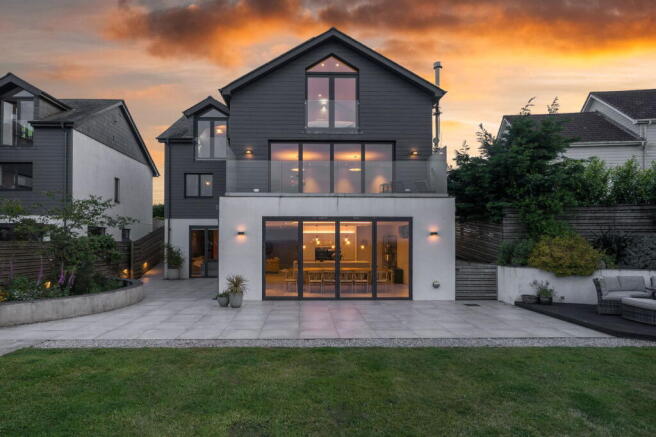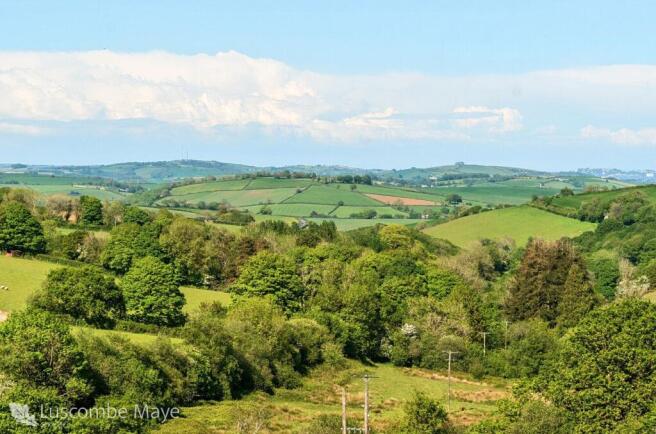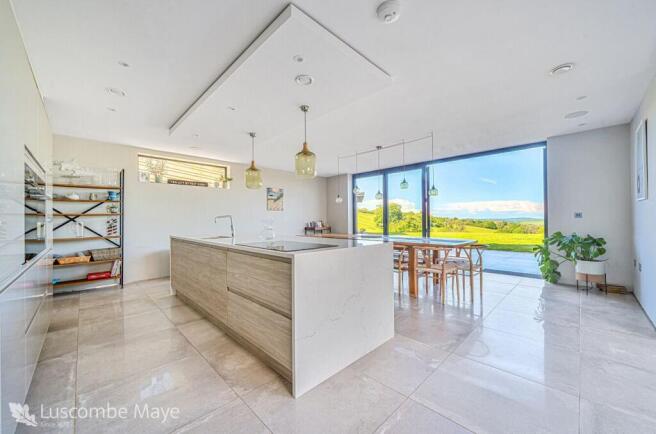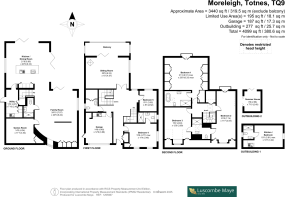
Moreleigh, Totnes

- PROPERTY TYPE
Detached
- BEDROOMS
5
- BATHROOMS
4
- SIZE
3,300 sq ft
307 sq m
- TENUREDescribes how you own a property. There are different types of tenure - freehold, leasehold, and commonhold.Read more about tenure in our glossary page.
Freehold
Key features
- Far-reaching Uninterrupted Views
- Six Bedrooms
- Games Room
- Garden Studio
- Annex with Shower Room/Kitchenette
- Garage
- Ample Driveway Parking
- Hot Tub
- Top-of-the-Range Appliances
- Integrated Home Automation System with Lighting Controls & Speakers
Description
DESCRIPTION
Luscombe Maye are delighted to bring to market this exceptional property offering a unique blend of luxury, space, and tranquillity in the heart of South Devon. Located in the picturesque village of Moreleigh and set within beautifully landscaped grounds, the main house features six generously sized, tastefully appointed bedrooms and a separate, self-contained cabin.
The ground floor boasts a spacious open-plan layout that seamlessly connects the family games room and lounge area with the kitchen and dining area—an ideal setting for both everyday living and entertaining. The expansive family room flows effortlessly into the contemporary kitchen, which features sleek soft close cabinetry, a central island with integrated appliances, and elegant large-format tiles. Dark-framed sliding glass doors and windows flood the space with natural light and frame picturesque views of the garden. The games area is currently set up with pool table/table tennis and considered the perfect social space. A separate utility room adds practical convenience, while the gym, cinema, or additional games room offers a spacious and versatile area. The family bathroom with WC, hand basin and shower services the lower ground floor.
Upstairs, the first floor elevates the living experience with an elegant sitting room that opens onto a private glass-railed balcony, offering tranquil views of the surrounding landscape. This level also includes two thoughtfully designed bedrooms. Bedroom four is generously proportioned, while Bedroom five offers a cosy, inviting retreat—both finished to a high standard of comfort and style.
The top floor is home to luxurious bedroom suites that epitomise modern comfort and sophistication. The master suite serves as a private sanctuary, complete with an en-suite bathroom and generous living space. Bedrooms two and three also feature their own en-suite facilities, providing stylish and private accommodations for family members or guests. Architectural details such as sloped ceilings and dormer windows lend character, while a neutral colour palette reinforces the home's contemporary aesthetic.
Stepping into the expansive garden retreat, this beautifully maintained large garden offers a rare combination of open green space and thoughtfully designed outdoor structures. At the heart of the garden is a charming summer house, ideal for relaxing with a book, entertaining guests, or enjoying warm summer evenings. The property also features a versatile outbuilding, offering excellent potential as a home office, workshop, studio, or additional storage. With power and lighting, it’s ready to adapt to your lifestyle or creative ambitions.
Mature trees, colourful flower beds, and well-kept lawns provide a peaceful atmosphere, while thoughtfully positioned seating areas invite you to unwind and enjoy the outdoors. Whether you're an avid gardener, a family in need of more space, or someone looking for a private outdoor escape, this garden delivers the perfect backdrop.
MORELEIGH
Island Yard is situated in the sought after village of Moreleigh which is about 6 miles to the south of Totnes and 7 miles to the north of Kingsbridge with Dartmouth approximately 7 miles to the east. The A38 Devon expressway can be reached within about 15 minutes with access to both Plymouth and Exeter. Moreleigh village has a friendly village community with sports and social events and the popular New Inn renowned for its good food and friendly atmosphere. There are excellent shopping and recreational facilities in the towns of Totnes, Kingsbridge and Dartmouth and there is a main line railway station in Totnes with access to London in about 3½ hours.
FURTHER INFORMATION
To ensure legal compliance, we require our sellers to complete a Property Information Questionnaire or provide a Material Information Guide along with the title document. If available, please scan the QR code or access the additional online material information ( ) . Alternatively, you can contact our team for this information.
Verified material information -
Council tax band: G
Tenure: Freehold
Property type: House
Property construction: Exterior walls build using Nudura ICF
Electricity supply: Mains electricity
Solar Panels: Yes
Other electricity sources: No
Water supply: Mains water supply
Sewerage: Septic tank
Heating: None
Heating features: Underfloor heating
Broadband: FTTP (Fibre to the Premises)
Mobile coverage: O2 - Good, Vodafone - Good, Three - Great, EE - Great
Parking: Driveway
Building safety issues: No
Restrictions - Listed Building: No
Restrictions - Conservation Area: No
Restrictions - Tree Preservation Orders: None
Public right of way: No
Long-term area flood risk: No
Coastal erosion risk: No
Planning permission issues: No
Accessibility and adaptations: Level access
Coal mining area: No
Non-coal mining area: Yes
Energy Performance rating: B
All information is provided without warranty. Contains HM Land Registry data © Crown copyright and database right 2021. This data is licensed under the Open Government Licence v3.0.
The information contained is intended to help you decide whether the property is suitable for you. You should verify any answers which are important to you with your property lawyer or surveyor or ask for quotes from the appropriate trade experts: builder, plumber, electrician, damp, and timber expert.
DIRECTIONS
What3Words - endlessley.sunblock.tiptoes
Brochures
Brochure 1- COUNCIL TAXA payment made to your local authority in order to pay for local services like schools, libraries, and refuse collection. The amount you pay depends on the value of the property.Read more about council Tax in our glossary page.
- Band: G
- PARKINGDetails of how and where vehicles can be parked, and any associated costs.Read more about parking in our glossary page.
- Driveway
- GARDENA property has access to an outdoor space, which could be private or shared.
- Yes
- ACCESSIBILITYHow a property has been adapted to meet the needs of vulnerable or disabled individuals.Read more about accessibility in our glossary page.
- Level access
Moreleigh, Totnes
Add an important place to see how long it'd take to get there from our property listings.
__mins driving to your place
Get an instant, personalised result:
- Show sellers you’re serious
- Secure viewings faster with agents
- No impact on your credit score
Your mortgage
Notes
Staying secure when looking for property
Ensure you're up to date with our latest advice on how to avoid fraud or scams when looking for property online.
Visit our security centre to find out moreDisclaimer - Property reference S1340072. The information displayed about this property comprises a property advertisement. Rightmove.co.uk makes no warranty as to the accuracy or completeness of the advertisement or any linked or associated information, and Rightmove has no control over the content. This property advertisement does not constitute property particulars. The information is provided and maintained by Luscombe Maye, Totnes. Please contact the selling agent or developer directly to obtain any information which may be available under the terms of The Energy Performance of Buildings (Certificates and Inspections) (England and Wales) Regulations 2007 or the Home Report if in relation to a residential property in Scotland.
*This is the average speed from the provider with the fastest broadband package available at this postcode. The average speed displayed is based on the download speeds of at least 50% of customers at peak time (8pm to 10pm). Fibre/cable services at the postcode are subject to availability and may differ between properties within a postcode. Speeds can be affected by a range of technical and environmental factors. The speed at the property may be lower than that listed above. You can check the estimated speed and confirm availability to a property prior to purchasing on the broadband provider's website. Providers may increase charges. The information is provided and maintained by Decision Technologies Limited. **This is indicative only and based on a 2-person household with multiple devices and simultaneous usage. Broadband performance is affected by multiple factors including number of occupants and devices, simultaneous usage, router range etc. For more information speak to your broadband provider.
Map data ©OpenStreetMap contributors.








