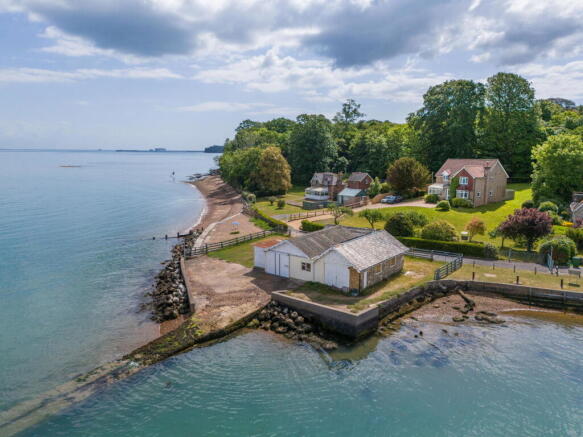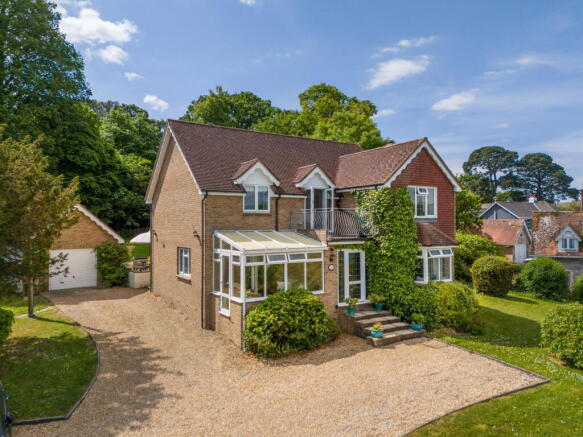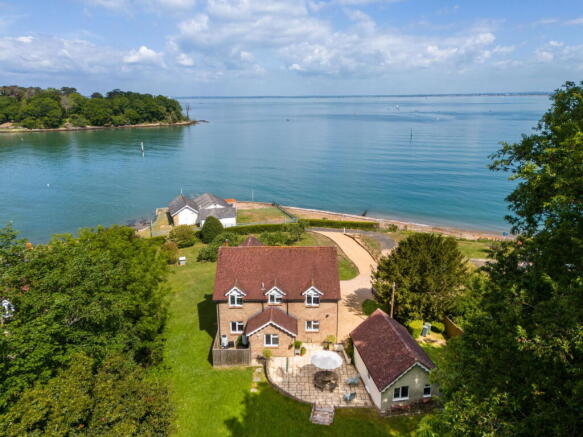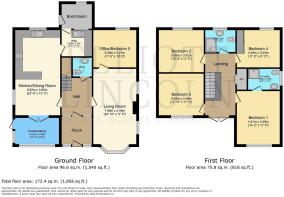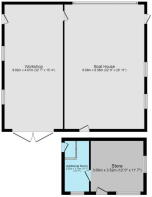
Fishbourne, Isle of Wight.

- PROPERTY TYPE
Detached
- BEDROOMS
4
- BATHROOMS
3
- SIZE
1,856 sq ft
172 sq m
- TENUREDescribes how you own a property. There are different types of tenure - freehold, leasehold, and commonhold.Read more about tenure in our glossary page.
Freehold
Key features
- Exceptional sea and mainland views
- First time to the market – a once-in-a-generation opportunity
- Private water frontage to the Solent with slipway and boathouse
- Spacious four-bedroom detached house backing onto woodland owned by the Abbey
- Additional home office / fifth bedroom and two bathrooms
- Stunning bay-windowed living room with muti-fuel burning stove
- Conservatory and roof terrace with far-reaching sea views
- Detached garage and parking for several vehicles
- Set within 0.6 acres of enclosed gardens on a private road
- Close to mainland ferry links, Ryde School, and Quarr Abbey
Description
A landmark coastal residence offering direct Solent frontage, private slipway, boathouse, and elegant family accommodation set within 0.6 acres, now available for the very first time.
For those seeking a truly exceptional coastal lifestyle, 98 Fishbourne Lane represents an exceedingly rare opportunity. This striking, detached home occupies a prime waterfront position in one of the most exclusive enclaves on the Isle of Wight, and comes complete with its own boathouse, private slipway, and panoramic Solent views.
Set within approximately 0.6 acres of beautifully maintained gardens, the property has never been offered for sale, a testament to both its desirability and the lifestyle it affords. Tucked away on a quiet private road, with no through traffic, this home enjoys an unmatched sense of peace, privacy, and connection to the water.
The most remarkable feature is its direct frontage onto the Solent, offering spellbinding views of passing yachts, ferries, and coastal wildlife. Whether you’re sipping coffee from the roof terrace, relaxing in the conservatory, or enjoying a sunset from the front lawn, the changing light over the water is a constant companion.
The private slipway provides direct access to the sea, making it ideal for boat owners, paddle boarders, or those with a keen interest in coastal recreation. Adjacent sits a characterful boathouse, currently used for storage and marine equipment. This is a versatile structure that could lend itself to a range of uses subject ton the usual permissions.
The main accommodation is a spacious and thoughtfully designed four-bedroom detached residence, presented in excellent condition throughout. Internally, the property combines classic proportions with a coastal, light-filled atmosphere.
The entrance hall is wide and welcoming, with a broad staircase rising to the first floor. The kitchen/dining room is open-plan and perfect for family life, with French doors to the Conservatory and space for large-scale entertaining.
A utility room and boot room provide practical spaces for countryside or coastal living whilst the living room offers a peaceful, water-facing retreat, featuring a bay window with built-in window seat and a log-burning stove, ideal for cosy winter evenings.
The conservatory captures panoramic views across the Solent and opens to the garden. You will also find a cloakroom and additional flexible room, perfect as a home office or fifth bedroom on the ground floor.
Upstairs, the principal bedroom features its own ensuite, while three further double bedrooms share a well-appointed family bathroom. A true highlight on this level is the roof terrace above the entrance porch, large enough for a bistro table and chairs, a delightful spot to enjoy the morning sun and sea air.
Tucked away and set back from the lane, with a generous driveway offering parking for multiple vehicles. A detached garage, set just to the side of the house, offers further storage or workshop potential. The gardens are mostly laid to lawn and edged with hedging for privacy. With the boathouse, slipway, and water frontage integrated into the landscape, the grounds offer both beauty and lifestyle flexibility.
Fishbourne Lane is one of the most prestigious and tightly held addresses on the Island. Just moments from the Fishbourne Ferry Terminal and close to the coastal towns of Ryde, Seaview, and Wootton Bridge, it combines accessibility with tranquillity.
Nearby attractions include:
- Quarr Abbey, a working monastery with visitor centre and beautiful woodland walks
- Ryde School (a leading independent school) just a short drive away
- Priory Bay, a stunning natural cove known for its beauty and swimming, only minutes away by boat
- A Sailing Club for those engaged in competitive or leisure sailing a short walk away
Entrance porch
Double glazed front door with matching side pains. Ceramic tiled floor. Door to:
Entrance Hall
Staircase to the first-floor landing. Door to:
Cloakroom
Comprising a handbasin with vanity storage beneath, WC and radiator.
Living Room
A bay window with integral upholstered seat to the front gives an uninterrupted sea view though a double-glazed window. Feature fireplace with log burning stove inset. Additional dual aspect windows to the side elevation makes this room beautifully light. Radiators x2. Door to:
Home Office/Bedroom5
A double glazed window to the rear elevation. Radiator.
Kitchen Dining Room
This room is spacious, light and inviting. This cabinetry comprises a range of wall, floor and drawer units with worktops over that extend into a peninsula island. Integral gas hob, electric oven, dishwasher and fridge freezer. One and a half bowl sink and drainer situated under the double-glazed window to the rear elevation that overlooks the garden. An additional window to the side elevation brings further light to this room. Radiators x2. Double glazed French doors open to:
Conservatory
Panoramic sea views can be seen here through double glazed windows and there is a door that leads to the garden and driveway.
First Floor Landing
Built-in airing cupboard. Loft Access. Double glazed French doors opening to:
Roof Terrace
An exceptional view can be seen from here.
Bedroom 1
Uninterrupted sea views through a double-glazed window to the front of the property. Built-in mirrored wardrobes. Radiator. Door to:
Ensuite
Comprising a shower enclosure, WC and vanity handbasin. Window to side elevation. Heated towel rail.
Bedroom 2
A similar sea view can be seen through a double-glazed window to the front elevation. Radiator.
Bedroom 3
A double-glazed window to the rear elevation overlooking the garden. Radiator.
Bedroom 4
A double-glazed window to the rear elevation overlooking the garden. Radiator. Built-in wardrobes.
Family Shower Room
A large shower enclosure with glazed doors, vanity handbasin, WC and heated towel rail. Double glazed window to the rear elevation.
Outside Areas
The driveway sweeps up through the gardens that are mainly laid to lawn with an abundance of shrubbery and various plantings bordering. The gravel driveway offers parking for several vehicles outside if the garage.
The garage is detached from the property and offers light and power.
The Boathouse and Private Slipway
Situated on the seaward side of the road this structure is sizeable and currently used as a workshop and store.
Disclaimer
Our particulars give a fair overview of the property, however, should you have any points of concern or query please don’t hesitate to contact Elliott Lincoln direct so that we can clarify. Prospective purchasers are always advised to commission a full inspection of the property before proceeding to exchange of contracts. These particulars are believed to be correct and have been verified by or on behalf of our vendor. Interested parties should satisfy themselves as to their accuracy and as to any other matter regarding the property such as its location, proximity to other features or facilities which are of specific importance to them. Distances and areas are only approximate and unless otherwise stated fixtures contents and fittings are not included in the sale. In addition, appliances and services have not been tested unless otherwise stated.
Brochures
Brochure 1- COUNCIL TAXA payment made to your local authority in order to pay for local services like schools, libraries, and refuse collection. The amount you pay depends on the value of the property.Read more about council Tax in our glossary page.
- Band: F
- PARKINGDetails of how and where vehicles can be parked, and any associated costs.Read more about parking in our glossary page.
- Driveway
- GARDENA property has access to an outdoor space, which could be private or shared.
- Private garden
- ACCESSIBILITYHow a property has been adapted to meet the needs of vulnerable or disabled individuals.Read more about accessibility in our glossary page.
- Ask agent
Fishbourne, Isle of Wight.
Add an important place to see how long it'd take to get there from our property listings.
__mins driving to your place
Get an instant, personalised result:
- Show sellers you’re serious
- Secure viewings faster with agents
- No impact on your credit score
Your mortgage
Notes
Staying secure when looking for property
Ensure you're up to date with our latest advice on how to avoid fraud or scams when looking for property online.
Visit our security centre to find out moreDisclaimer - Property reference S1340091. The information displayed about this property comprises a property advertisement. Rightmove.co.uk makes no warranty as to the accuracy or completeness of the advertisement or any linked or associated information, and Rightmove has no control over the content. This property advertisement does not constitute property particulars. The information is provided and maintained by Elliott Lincoln, Covering the Isle of Wight. Please contact the selling agent or developer directly to obtain any information which may be available under the terms of The Energy Performance of Buildings (Certificates and Inspections) (England and Wales) Regulations 2007 or the Home Report if in relation to a residential property in Scotland.
*This is the average speed from the provider with the fastest broadband package available at this postcode. The average speed displayed is based on the download speeds of at least 50% of customers at peak time (8pm to 10pm). Fibre/cable services at the postcode are subject to availability and may differ between properties within a postcode. Speeds can be affected by a range of technical and environmental factors. The speed at the property may be lower than that listed above. You can check the estimated speed and confirm availability to a property prior to purchasing on the broadband provider's website. Providers may increase charges. The information is provided and maintained by Decision Technologies Limited. **This is indicative only and based on a 2-person household with multiple devices and simultaneous usage. Broadband performance is affected by multiple factors including number of occupants and devices, simultaneous usage, router range etc. For more information speak to your broadband provider.
Map data ©OpenStreetMap contributors.
