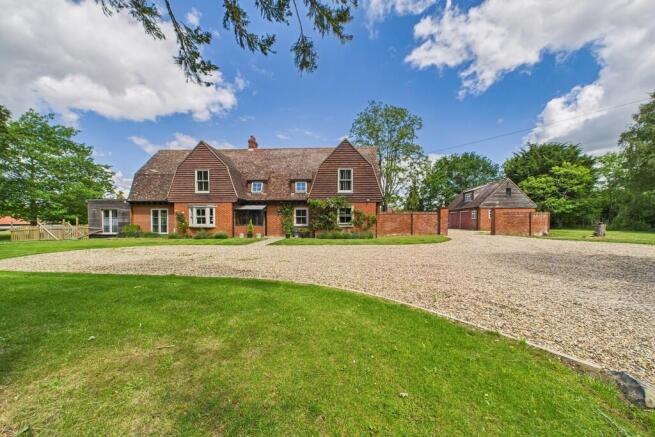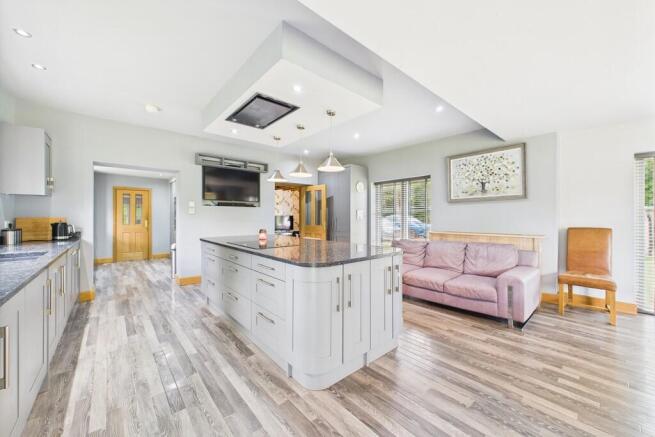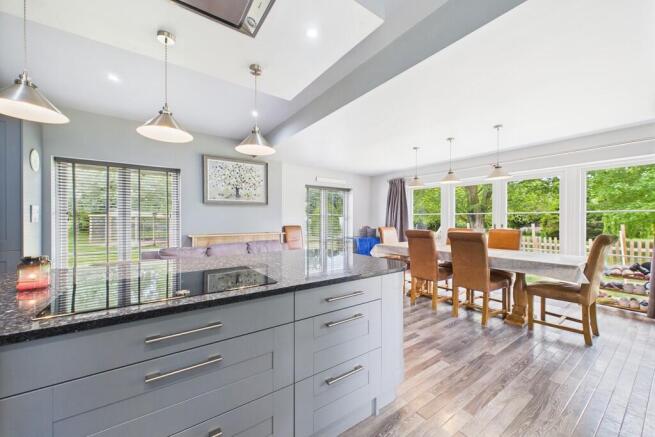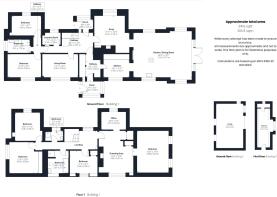George Lane, Stanton

- PROPERTY TYPE
Detached
- BEDROOMS
6
- BATHROOMS
3
- SIZE
3,413 sq ft
317 sq m
- TENUREDescribes how you own a property. There are different types of tenure - freehold, leasehold, and commonhold.Read more about tenure in our glossary page.
Freehold
Key features
- A superb Detached Family home
- Sough After Village
- Approaching 2 Acre Mature Gardens (S to S
- Opportunity for Multi Generational Living
- Delightful and Spacious Kitchen/Family Room
- Sitting Room & Snug
- Family Bathroom Plus Two Shower Rooms
- Six Versatile Bedrooms Over Two Floors
- Double Garage Plus Two Oak Framed Garages
- Viewings Highly Recommended
Description
The property now boasts six bedrooms over two floors, the very spacious master bedroom suite providing a large dressing room with fireplace and private office with the potential to create an en suite bathroom. There is a shower room to the ground floor as well as a full bathroom and separate shower room to the first floor. In addition to the sitting room there is a cosy snug with fireplace and there is a useful laundry room. The exceptionally well-appointed open plan kitchen/family room is an outstanding feature of this home with triple aspect views across the gardens and a beautifully fitted kitchen with granite work surfaces and a range of integrated appliances. This lovely, air-conditioned space forms the hub of this home ideal for family gatherings and entertainment.
The windows have been replaced with quality UPVC double glazing throughout, and the property also now benefits from a heat recovery ventilator system preventing the air from stagnating, while an incorporated heat exchanger works to retain the heat instead of wasting it. Other benefits include a mixture of laminate, Karndean and carpeted flooring.
Willow Garth expresses an amazing combination of period country character including beautiful mature trees, wooden cladding and decorative beams and fireplaces with modern technology and conveniences.
The expansive grounds are primarily lawned, interspersed with mature trees including a variety of fruit trees, and thoughtfully enhanced by a poly-tunnel and vegetable patches, perfect for those with a passion for gardening or sustainable living. In addition to the two Oak framed garages and detached brick double garage, there is ample private parking available to both the front and rear of the property, discreetly separated by an attractive brick wall that adds both privacy and security.
Situated in the village of Stanton, Willow Garth has great transport links along the A143 between Bury St Edmunds and Diss. Stanton boasts a strong community spirit and offers a range of local amenities, including a primary school, nursery, church, pub, post office, newsagent, fish and chip shop, petrol station, and hair salon. Nearby road and rail links include the A14, A11 and trains from Stowmarket all provide easy access to Cambridge and London.
This charming village is situated about nine miles north-east of Bury St Edmunds, on the A143 road to Diss. Close to the village lies the former Second World War airfield- RAF Shepherds Grove, where American forces were based. One of the main landmarks in the village is the restored windmill at Upthorpe Farm, to the east of the village. The name Stanton means "a homestead on stony ground".
It's believed the site of the village has been continuously occupied since Roman times, sited at the junction of Peddars Way and the Roman road believed to run between Camulodunum (Colchester) and Bildeston. The site of a Roman Villa known as Stanton Chare is at the junction of the two ancient routes.
The Manor of Stanton was held for many years by Abbots of Bury St Edmunds, and subsequently by the Capel-Lofft family name. The present parish was formed from two earlier parishes, Stanton All Saints and Stanton St John. The former St John's Church, on a prominent hill outside the village, was abandoned and services continued at All Saints in the village centre.
Upthorpe Mill was built in 1751 at a site on the other side of the village to where it is today. It was moved to its present site in 1808 and worked until the First World War. Repairs carried out in 1939 returned it to working order and the mill was restored in 1990.
There is a Primary school, Stanton Pre-School and a nursery. The primary school predominantly feeds through to either Ixworth free school or Thurston Community College.
ACCOMMODATION
PART GLAZED ENTRANCE PORCH With brick floor. Part glazed timber painted entrance door to:
ENTRANCE HALL With staircase leading to first floor; under stairs storage cupboard; radiator; matching wall lights; laminate flooring.
SNUG 13' 11" x 12' 4" (4.25m x 3.78m) Open brick Fireplace with oak mantle and pamment hearth- brick feature extending with display niches; UPVC sealed unit double glazed sash bow window; exposed decorative ceiling joists; laminate flooring; door leading to:
OPEN PLAN KITCHEN/FAMILY ROOM 24' 0" x 18' 7" (7.33m x 5.67m) Fitted with extensive range of matching wall and floor cupboard units with granite work surfaces over incorporating double bowl sink unit with mixer tap. Range of integrated appliances including integrated Miele dishwasher, two built-in Neff double ovens, a built-in Neff microwave and coffee machine as well as a full height integrated larder refrigerator and separate freezer. The large island with breakfast bar also includes a range of built-in cupboard units and drawers and with matching granite surfaces incorporates a Neff ceramic induction hob with extractor panel above. UPVC sealed unit double glazed windows to all three aspects with UPVC sealed unit double glazed French doors to outside; integrated air-conditioning unit; space for wall mounted TV; Karndean LVT flooring; recessed LED lighting and drop-down lighting.
REAR HALLWAY With range of built-in cupboards containing heating controls and mega flow hot water cylinder with immersion heater and boost cylinders; radiator; Karndean LVT flooring; access to main entrance hall and painted wooden stable door leading to:
REAR PORCH Containing Grant oil fired floor mounted boiler (serving central heating and domestic water); door to rear garden.
UTILITY ROOM 7' 7" x 5' 2" (2.32m x 1.58m) With UPVC sealed unit double glazed sash window to front aspect; radiator; oak block worksurface and shelving above, plumbing for automatic washing machine and space for dryer, laminate flooring.
SITTING ROOM 14' 7" x 10' 0" (4.45m x 3.06m) UPVC sealed unit double glazed window to rear aspect; matching wall lights; radiator; fitted carpet.
GROUND FLOOR BEDROOM/GUEST ROOM 13' 10" x 9' 10" (4.24m x 3.00m) UPVC sealed unit double glazed window to rear aspect; radiator; fitted carpet.
GROUND FLOOR BEDROOM/GUEST ROOM 12' 1" x 8' 1" (3.69m x 2.48m) UPVC sealed unit double glazed sash window to front aspect; radiator; fitted carpet.
SHOWER ROOM Tiled shower cubicle with glass screens and sliding doors incorporating thermostatically controlled plumbed in shower unit with overhead rain shower and handheld shower attachment; vanity wash basin and WC; floor mounted radiator and ladder style heated towel rail; part tiling to walls; vinyl floor tiles; UPVC sealed unit double glazed window.
STAIRCASE LEADING FROM ENTRANCE HALL TO FIRST FLOOR :
LANDING Radiator; UPVC double glazed window to front aspect; matching wall lights; access to loft space; fitted carpet.
MASTER BEDROOM SUITE INCORPORATING:
LARGE DRESSING ROOM 11' 0" x 17' 5" (3.36m x 5.31m) With attractive brick fireplace with mantle and brick hearth; radiator; UPVC sealed unit double glazed window to rear aspect with window seat and storage below; storage cupboard with shelving and linen cupboard with shelving; decorative ceiling joists.
OFFICE AREA/SNUG 10' 4" x 7' 3" (3.15m x 2.23m) Radiator; UPVC sealed unit double glazed window to front aspect; fitted carpet.
MASTER BEDROOM 13' 0" x 17' 4" (3.98m x 5.29m) UPVC sealed unit double glazed windows to side aspect; radiator; laminate flooring; vaulted ceiling.
BEDROOM 11' 0" x 9' 1" (3.36m x 2.78m) UPVC sealed unit double glazed window to rear aspect with fitted window seat; two storage cupboards, one with hanging rails and shelving, storage recess, radiator, fitted carpet.
BATHROOM 8' 6" x 8' 11" (2.61m x 2.73m) Rolled top claw feet bath, wash basin and WC. Tiled shower cubicle with plumed in thermostatically controlled shower unit with overhead rain shower and handheld shower attachment, glass pivot door; part tiling to walls; radiator; UPVC sealed unit double glazed window to rear aspect; laminate flooring.
BEDROOM 11' 8" x 12' 6" (3.58m x 3.83m) UPVC sealed unit double glazed window to side aspect; range of fitted wardrobe cupboards incorporating hanging rails and shelving as well as drawer units; radiator; laminate flooring.
BEDROOM 10' 5" x 11' 3" (3.18m x 3.45m) sealed unit double glazed sash window; radiator; range of fitted wardrobe cupboards with hanging rails and shelving and drawer unit, matching dressing table unit with drawers below; laminate flooring.
SHOWER ROOM Tiled Shower cubicle with thermostatically controlled plumbed in shower with overhead rain shower and handheld shower attachment, sliding glass door; vanity wash basin and WC with matching wall cupboard above; radiator; UPVC sealed unit double glazed window to front aspect; laminate flooring.
OUTSIDE Set amidst beautifully mature gardens extending to approximately two Acres (subject to survey) and approached off George Lane onto its private graveled driveway, this home offers a rare combination of seclusion, tranquility, and future-ready practicality. The property features four versatile outbuildings, including:
Brick & Tiled Double Garage
BRICK & TILED DOUBLE GARAGE 28' 2" x 18' 0" (8.6m x 5.5m) With twin up and over doors; loft room with Dormer window.
This building had planning permission for conversion into a self-contained annex which has since lapsed but could be reapplied for. (Planning Ref: DC/22/0486/HH).
TWO OAK FRAMED CART LODGES/GARAGES 18' 8" x 17' 8" (5.7m x 5.4m) Each with with double timber entrance doors and pin tiled roofs
SERVICES Mains water and electricity are connected. Mains drainage. Oil fired central heating.
Energy Rating (EPC) Rated D
Council Tax Band Band F
Brochures
BrochureBuyers Guide- COUNCIL TAXA payment made to your local authority in order to pay for local services like schools, libraries, and refuse collection. The amount you pay depends on the value of the property.Read more about council Tax in our glossary page.
- Band: F
- PARKINGDetails of how and where vehicles can be parked, and any associated costs.Read more about parking in our glossary page.
- Garage,Covered,Off street
- GARDENA property has access to an outdoor space, which could be private or shared.
- Yes
- ACCESSIBILITYHow a property has been adapted to meet the needs of vulnerable or disabled individuals.Read more about accessibility in our glossary page.
- Ask agent
George Lane, Stanton
Add an important place to see how long it'd take to get there from our property listings.
__mins driving to your place
Get an instant, personalised result:
- Show sellers you’re serious
- Secure viewings faster with agents
- No impact on your credit score
Your mortgage
Notes
Staying secure when looking for property
Ensure you're up to date with our latest advice on how to avoid fraud or scams when looking for property online.
Visit our security centre to find out moreDisclaimer - Property reference 101527002296. The information displayed about this property comprises a property advertisement. Rightmove.co.uk makes no warranty as to the accuracy or completeness of the advertisement or any linked or associated information, and Rightmove has no control over the content. This property advertisement does not constitute property particulars. The information is provided and maintained by Fine & Country, Bury St. Edmunds. Please contact the selling agent or developer directly to obtain any information which may be available under the terms of The Energy Performance of Buildings (Certificates and Inspections) (England and Wales) Regulations 2007 or the Home Report if in relation to a residential property in Scotland.
*This is the average speed from the provider with the fastest broadband package available at this postcode. The average speed displayed is based on the download speeds of at least 50% of customers at peak time (8pm to 10pm). Fibre/cable services at the postcode are subject to availability and may differ between properties within a postcode. Speeds can be affected by a range of technical and environmental factors. The speed at the property may be lower than that listed above. You can check the estimated speed and confirm availability to a property prior to purchasing on the broadband provider's website. Providers may increase charges. The information is provided and maintained by Decision Technologies Limited. **This is indicative only and based on a 2-person household with multiple devices and simultaneous usage. Broadband performance is affected by multiple factors including number of occupants and devices, simultaneous usage, router range etc. For more information speak to your broadband provider.
Map data ©OpenStreetMap contributors.




