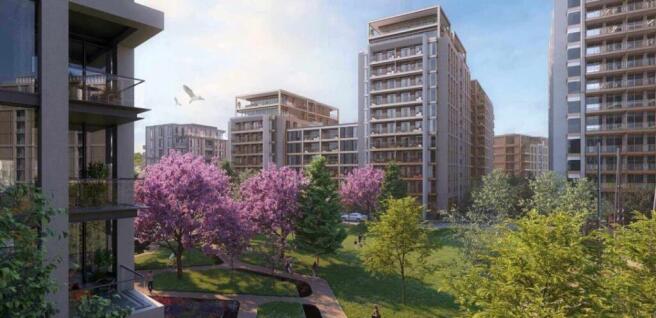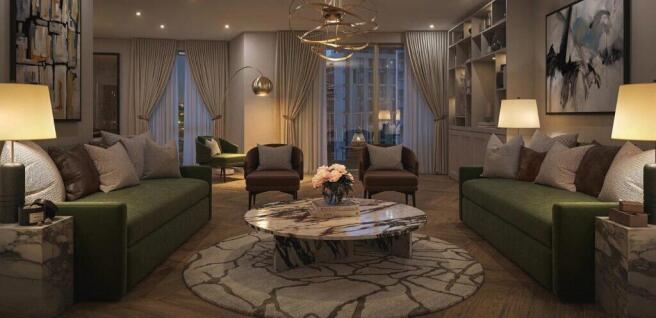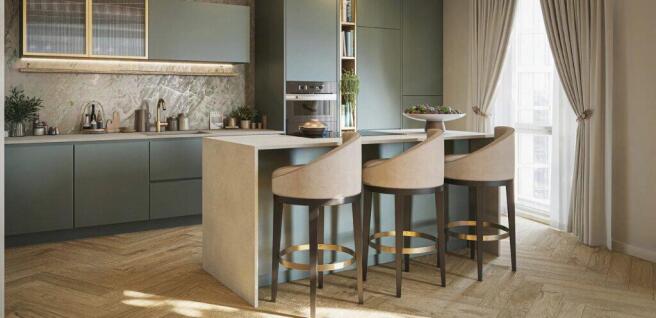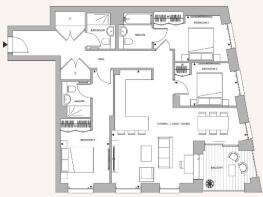3 bedroom apartment for sale
Kings Road Park, The Charlton, Sands End Lane, Fulham, SW6

- PROPERTY TYPE
Apartment
- BEDROOMS
3
- BATHROOMS
3
- SIZE
1,140 sq ft
106 sq m
Key features
- 3 Bedroom Apartment
- 1150 sq ft | 4th Floor
- Gym | 25m Pool | Sauna & Steam
- Private Balcony
- Completion Q3/2026
- 24hr Concierge
Description
The contemporary kitchen is fully equipped with premium integrated appliances, sleek cabinetry, and elegant stone worktops, combining functionality with modern sophistication. Each of the three generously sized bedrooms includes built-in storage, while the master suite features a beautifully designed en-suite bathroom. Two additional modern bathrooms, finished to the highest specifications, provide both comfort and refinement. A private balcony completes this exquisite home, offering a peaceful retreat with stunning views.
King’s Road Park - A Landmark Development in Zone 2
Located in one of London’s most desirable neighborhoods, King’s Road Park provides an exceptional lifestyle in Zone 2, just a 10-minute walk from both Underground and Overground stations. Perfectly connected, this sought-after development places residents within easy reach of world-class amenities, dining, and cultural attractions.
King’s Road Park presents a stylish collection of suites, one to four-bedroom apartments, and luxurious penthouses, all set within six acres of beautifully landscaped greenery. The development offers a unique blend of city living and natural beauty, featuring a public park, a central square, and private gardens. Designed for relaxation and well-being, residents can enjoy access to 23,000 sq. ft. of exclusive lifestyle facilities, inspired by the elegance of a private members’ club.
A Visionary Community with Heritage and Modernity
As part of the South Fulham Riverside Regeneration Area, King’s Road Park will introduce over 1,800 contemporary homes while preserving the area’s rich heritage. The restoration of two listed buildings, the world’s oldest standing gasholder, and the creation of a new public square will further enhance its historical significance. With 100,000 sq. ft. of commercial space, the development will also feature a carefully curated selection of restaurants, retail, and lifestyle amenities.
Developed by St William, in collaboration with renowned architects, landscape designers, and interior specialists, King’s Road Park represents a visionary approach to modern urban living. Backed by the Berkeley Group, the development reflects an unwavering commitment to quality, customer service, and sustainability.
More than just a home, King’s Road Park is a celebration of London’s vibrant spirit-where nature, heritage, and contemporary living harmoniously come together.
- COUNCIL TAXA payment made to your local authority in order to pay for local services like schools, libraries, and refuse collection. The amount you pay depends on the value of the property.Read more about council Tax in our glossary page.
- Ask agent
- PARKINGDetails of how and where vehicles can be parked, and any associated costs.Read more about parking in our glossary page.
- Ask agent
- GARDENA property has access to an outdoor space, which could be private or shared.
- Communal garden
- ACCESSIBILITYHow a property has been adapted to meet the needs of vulnerable or disabled individuals.Read more about accessibility in our glossary page.
- Ask agent
Energy performance certificate - ask agent
Kings Road Park, The Charlton, Sands End Lane, Fulham, SW6
Add an important place to see how long it'd take to get there from our property listings.
__mins driving to your place
Get an instant, personalised result:
- Show sellers you’re serious
- Secure viewings faster with agents
- No impact on your credit score
Your mortgage
Notes
Staying secure when looking for property
Ensure you're up to date with our latest advice on how to avoid fraud or scams when looking for property online.
Visit our security centre to find out moreDisclaimer - Property reference DOCK_004271. The information displayed about this property comprises a property advertisement. Rightmove.co.uk makes no warranty as to the accuracy or completeness of the advertisement or any linked or associated information, and Rightmove has no control over the content. This property advertisement does not constitute property particulars. The information is provided and maintained by DRE Residential, London. Please contact the selling agent or developer directly to obtain any information which may be available under the terms of The Energy Performance of Buildings (Certificates and Inspections) (England and Wales) Regulations 2007 or the Home Report if in relation to a residential property in Scotland.
*This is the average speed from the provider with the fastest broadband package available at this postcode. The average speed displayed is based on the download speeds of at least 50% of customers at peak time (8pm to 10pm). Fibre/cable services at the postcode are subject to availability and may differ between properties within a postcode. Speeds can be affected by a range of technical and environmental factors. The speed at the property may be lower than that listed above. You can check the estimated speed and confirm availability to a property prior to purchasing on the broadband provider's website. Providers may increase charges. The information is provided and maintained by Decision Technologies Limited. **This is indicative only and based on a 2-person household with multiple devices and simultaneous usage. Broadband performance is affected by multiple factors including number of occupants and devices, simultaneous usage, router range etc. For more information speak to your broadband provider.
Map data ©OpenStreetMap contributors.




