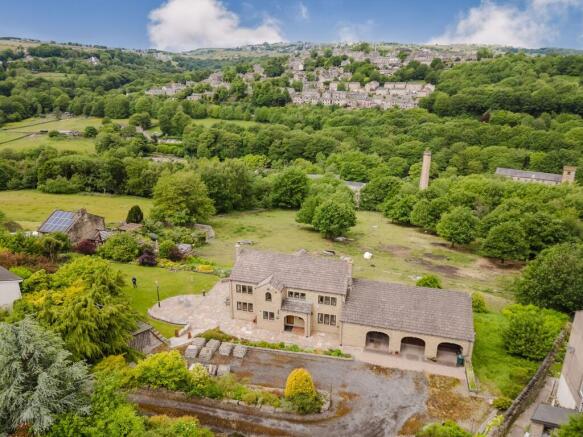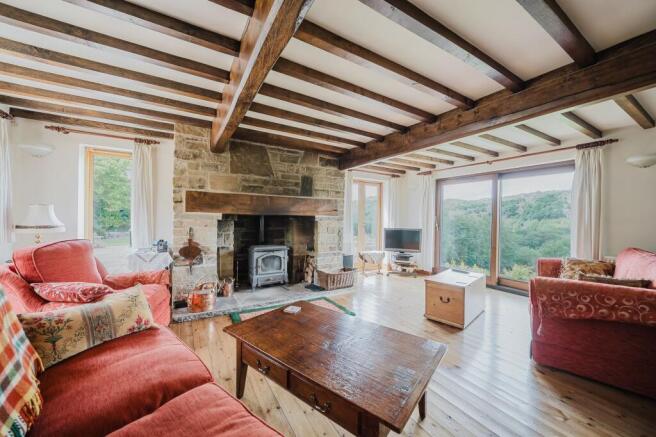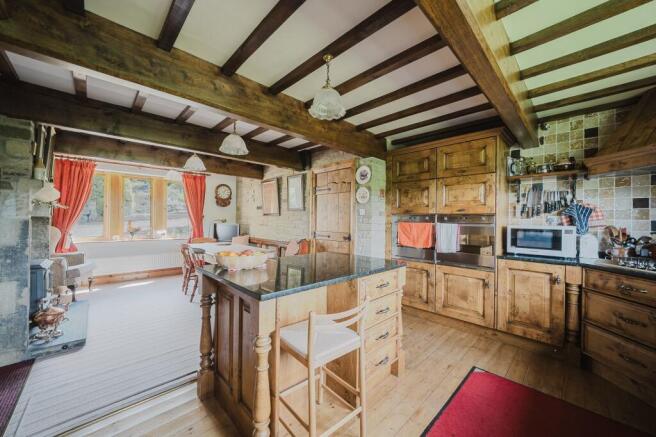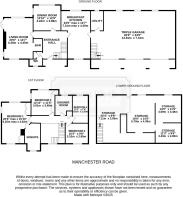4 bedroom detached house for sale
Manchester Road, Linthwaite, HD7

- PROPERTY TYPE
Detached
- BEDROOMS
4
- BATHROOMS
2
- SIZE
2,185 sq ft
203 sq m
- TENUREDescribes how you own a property. There are different types of tenure - freehold, leasehold, and commonhold.Read more about tenure in our glossary page.
Freehold
Key features
- Standing in approaching 3/4 acre
- Modern stone built detached house with triple garage
- Large basement area with further potential to increase living space
- Views over valley to the rear
Description
Standing in approaching ¾ of an acre with lovely views over the valley is this modern individual stone built detached house with triple garage, large lower ground floor area and approached down a sweeping drive way from Manchester Road. A fabulous family home with potential to increase the living space with a substantial lower ground floor area of approximately 940 sq ft with direct access onto the rear garden.
The accommodation is served a gas central heating system, timber sealed unit double glazing and briefly comprises to the ground floor galleried entrance hall, triple aspect living room with bar area off, dining room, fitted kitchen open plan to breakfast room, downstairs WC and utility room. Lower ground floor currently split into four storage rooms. First floor landing leading to triple aspect master bedroom with fitted furniture and large en suite bathroom, three further bedrooms and shower room. Externally there is off road parking for a number of vehicles together with triple garage with three electric up and over doors, gardens include levelled lawn area with large Indian stone flagged patio, detached timber wood store and planted trees and shrubs giving privacy from Manchester Road.
The property is well placed for local shops, schools, railway station in neighbouring Slaithwaite and for access to the M62 linking East Lancashire to West Yorkshire.
EPC Rating: D
Ground Floor Reception Hall (3.2m x 4.01m)
With an oak entrance door, oak internal plank doors with matching oak architraves, there is exposed stone work, delft rack, column radiator, two wall light points and to one side an oak spindled staircase rises to a galleried landing. From the hallway access can be gained to the following rooms..-
Downstairs Cloak Room/ WC (2.06m x 2.21m)
This has beamed ceiling, two central heating radiators, four wall light points, there is a storage cupboard and suite comprising pedestal wash basin with tiled splash back and low flush WC.
Living Room (4.45m x 6.25m)
As the dimensions indicate this is a generously proportioned reception room which has an abundance of natural light from windows to the front elevation, to the left hand side of the chimney breast there is a window, to the right hand side are french doors, as well as sliding triple glazed patio doors to the rear which take advantage of some lovely views over the valley. There is beamed ceiling, exposed polished and stained floorboards, two central heating radiators, five wall light points and as the main focal point of the room there is a lovely stone fireplace with oak lintel and home to a wood burning stove which rests on a stone flagged hearth.
Bar (1.96m x 1.42m)
This is situated to one side of the living room and has beamed ceiling, exposed stone work, central heating radiator and exposed polished and stained floor boards.
Dining Room (3.89m x 4.22m)
This is situated adjacent to the living room and has windows to the rear and side elevations and once again enjoying lovely views over the valley, there is beamed ceiling with ceiling light point, two wall light points, exposed stone work and exposed polished and stained floor boards.
Kitchen (3.05m x 4.45m)
This is open plan to the breakfast room and has windows to the rear elevation enjoying views over the valley, there is a beamed ceiling with four ceiling light points, wall light point, exposed polished and stained floor boards and fitted with a range of Pippi oak covered base and wall cupboards, drawers, contrasting overlying granite work tops with tiled splash backs, inset double bowl stainless steel sink with chrome mixer tap, Smeg five ring stainless steel gas hob with extractor hood over with inset down lighters, twin Smeg stainless steel and smoked glass electric fan assisted ovens, integrated AEG dishwasher, integrated Bosch fridge, concealed lighting beneath the wall cupboards and island unit matching the kitchen with granite worktop, drawers and cupboards beneath and wine rack.
Breakfast Room (3.51m x 3.89m)
As mentioned earlier this is open plan to the kitchen and has windows looking out over the front garden, there is a beamed ceiling with two ceiling light points, exposed stone work, central heating radiator and as the main focal point of the room there is a lovely stone fireplace which has inset down lighters and is home to an Efel gas stove which rests on a stone flagged hearth. To one side an oak plank door and further fire door provide access to the triple garage.
Lower Ground Floor
This is accessed via a staircase situated in the triple garage. The lower ground floor looks out onto the rear garden as well as having a door and patio doors giving access to the garden. This area measures approximately 940 sq ft and offers further potential to increase the living space and at present provides useful storage with 4 rooms which measure 23'4" x 9'8", 18'8" x 14'5", 13'5" x 11'5" and 11'5" x 9'6". There is a beam and block ceiling, light and power.
First Floor Galleried Landing
With beamed ceiling, central heating radiator, three wall light points, window looking out over the front garden, exposed polished and stained floor boards, central heating radiator and linen cupboard with fitted shelving. From the landing access can be gained to the following rooms..-
Bedroom One (4.83m x 6.25m)
A large principle bedroom which has windows to three elevations providing lots of natural light and taking advantage of some lovely views, there two central heating radiators and a range of bespoke fitted furniture including floor to ceiling mirror fronted wardrobes, cupboards, drawers and bed side tables. To one side a door gives access to the en suite bathroom.
En Suite Bathroom (2.51m x 4.19m)
This has timber panelled and beamed ceiling with ceiling light point, extractor fan, part tiled walls, fitted mirrors, heated towel rail and fitted with a suite comprising double ended bath with tiled side panel together with mixer tap and separate hand spray, pedestal wash basin, low flush WC and large shower cubicle with glass door and shower fitting.
Bedroom Two (3.48m x 4.22m)
A double room situated adjacent to bedroom one and having Venetian style window to the rear elevation with views over the valley, a further window provides additional natural light to the side elevation, there is a beamed ceiling, ceiling light point, central heating radiator and fitted cupboard with shelving.
Bedroom Three (2.95m x 3.51m)
A double room with windows looking out over the front garden, there is a ceiling light point and central heating radiator.
Bedroom Four (2.26m x 4.01m)
This is situated to the rear and has window enjoying views over the Valley, there is a ceiling light point, loft access with pull down ladder and central heating radiator.
Shower Room (2.54m x 2.97m)
With timber panelled ceiling with ceiling light point, large fitted mirror, part tiled walls, heated towel rail and fitted with a suite comprising pedestal wash basin, low flush WC and shower cubicle with glass door and shower fitting.
ADDITIONAL DETAILS
- THE PROPERTY HAS A GAS CENTRAL HEATING SYSTEM - THE PROPERTY HAS TIMBER SEALED UNIT DOUBLE GLAZING - THE PROPERTY IS FREEHOLD - USING SATELLITE NAVIGATION ENTER THE POSTCODE HD7 5RD
Garden
The property stands in approaching 3/4 of an acre. To the front and to either side of the sweeping driveway there are rockeries with established trees and shrubs which provide privacy from Manchester Road, there is a wide Indian stone flagged pathway across the front of the house opening onto an extensive patio to the left hand side where there are steps rising to a detached timber store. Beyond the patio there is a level shaped lawned garden with planted trees, flowers and shrubs together with views down the valley, there is a period style street lamp, and at the far end there are planted soft fruit bushes and rhubarb.
Garden
From the flagged patio there is a flight of steps leading to the rear garden which comprises semi circular gravelled area with lawn beyond and there is a small wall with a gravelled area immediately outside the lower ground floor accommodation and once again this enjoys views over the valley.
Parking - Garage
The property is approached from Manchester Road down a sweeping gravelled driveway which provides off road parking for several cars as well as leading to the triple garage. At the entrance to the triple garage there is a covered area measuring 42' x 4'8". This is block paved with timber panelled ceiling with three ceiling light points and from here there are three electric up and over doors giving access to the triple garage. The triple garage is 42' x 24' this has three windows to the rear elevation, power, light, there is the staircase giving access to the lower ground floor and in one corner a door gives access to the utility room.
Parking - Garage
Utility Room 10' x 6'5" with a window looking out to the rear, two ceiling light points, central heating radiator, range of base and wall cupboards, drawers, worktops, single drainer stainless steel sink with chrome mixer tap and with under counter space for washing machine.
Brochures
Property Brochure- COUNCIL TAXA payment made to your local authority in order to pay for local services like schools, libraries, and refuse collection. The amount you pay depends on the value of the property.Read more about council Tax in our glossary page.
- Band: F
- PARKINGDetails of how and where vehicles can be parked, and any associated costs.Read more about parking in our glossary page.
- Garage
- GARDENA property has access to an outdoor space, which could be private or shared.
- Private garden
- ACCESSIBILITYHow a property has been adapted to meet the needs of vulnerable or disabled individuals.Read more about accessibility in our glossary page.
- Ask agent
Manchester Road, Linthwaite, HD7
Add an important place to see how long it'd take to get there from our property listings.
__mins driving to your place
Get an instant, personalised result:
- Show sellers you’re serious
- Secure viewings faster with agents
- No impact on your credit score
Your mortgage
Notes
Staying secure when looking for property
Ensure you're up to date with our latest advice on how to avoid fraud or scams when looking for property online.
Visit our security centre to find out moreDisclaimer - Property reference 0afb06fd-b54b-41e9-b870-ebf7ee8a1ce7. The information displayed about this property comprises a property advertisement. Rightmove.co.uk makes no warranty as to the accuracy or completeness of the advertisement or any linked or associated information, and Rightmove has no control over the content. This property advertisement does not constitute property particulars. The information is provided and maintained by Simon Blyth, Huddersfield. Please contact the selling agent or developer directly to obtain any information which may be available under the terms of The Energy Performance of Buildings (Certificates and Inspections) (England and Wales) Regulations 2007 or the Home Report if in relation to a residential property in Scotland.
*This is the average speed from the provider with the fastest broadband package available at this postcode. The average speed displayed is based on the download speeds of at least 50% of customers at peak time (8pm to 10pm). Fibre/cable services at the postcode are subject to availability and may differ between properties within a postcode. Speeds can be affected by a range of technical and environmental factors. The speed at the property may be lower than that listed above. You can check the estimated speed and confirm availability to a property prior to purchasing on the broadband provider's website. Providers may increase charges. The information is provided and maintained by Decision Technologies Limited. **This is indicative only and based on a 2-person household with multiple devices and simultaneous usage. Broadband performance is affected by multiple factors including number of occupants and devices, simultaneous usage, router range etc. For more information speak to your broadband provider.
Map data ©OpenStreetMap contributors.







